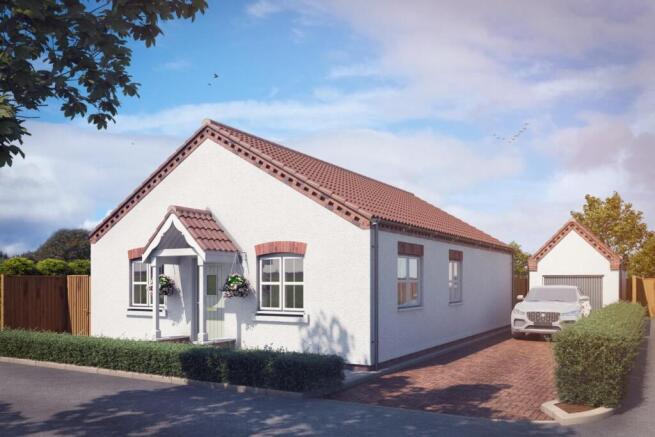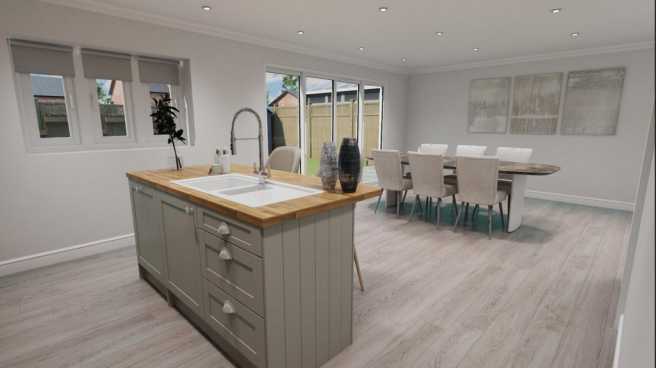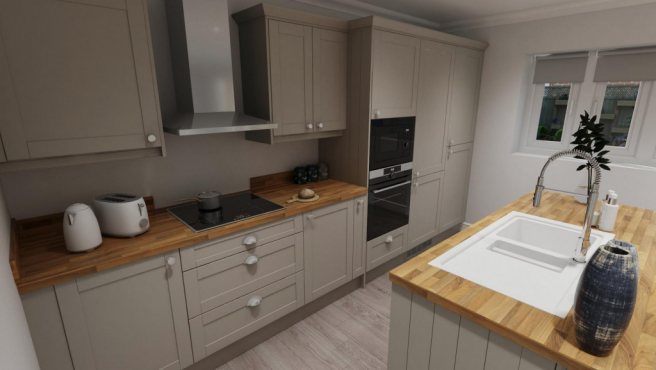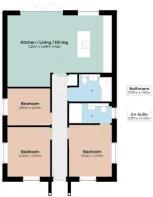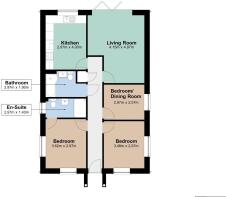
Main Street, Beeford, Driffield

- PROPERTY TYPE
Detached Bungalow
- BEDROOMS
3
- BATHROOMS
2
- SIZE
Ask agent
- TENUREDescribes how you own a property. There are different types of tenure - freehold, leasehold, and commonhold.Read more about tenure in our glossary page.
Freehold
Key features
- Energy-efficient new build with solar panels included – Predicted EPC A rating
- Choice of two alternative kitchen/diner layouts – open plan or separate rooms
- Stunning open-plan living space with bi-folding doors to the garden
- Buyer can choose their own Wren kitchen, flooring, tiling and finishes
- Professional interior design consultation included with every home
- Three bedrooms and two bathrooms – main bedroom with en-suite
- Generous enclosed garden and parking for at least two vehicles
- Built by respected local developer Allon Homes – high quality and great value
- Located in the popular village of Beeford, with shops, pub, school and sports facilities nearby
- Comes with structural warranty and covered by the ICW Consumer Code for New Homes
Description
Three-Bedroom Detached Bungalow with Garage & Solar Panels – Predicted EPC ‘A’
Situated in the sought-after village of Beeford, Manor Farm is an exclusive development of just 40 homes, crafted by well-regarded local developer Allon Homes. With strong demand already, the site offers a carefully designed collection of two-bedroom cottages through to executive four-bedroom homes – all combining energy efficiency with modern living.
Plot 18 is an impressive three-bedroom detached bungalow, finished to a high standard throughout. At its heart is a spacious open-plan kitchen, dining and living area, with bi-fold doors opening onto the rear garden. Buyers also have the option to adapt the floorplan to create a separate lounge, ensuring the home fits perfectly with their lifestyle.
Key features include:
A garage included as standard
A choice of Wren kitchen
Solar panels fitted as standard
The option to personalise flooring, tiling and colour schemes
Generous gardens and parking for at least two vehicles
Beeford itself is a vibrant village with a shop, post office, pub, sports facilities and a well-regarded primary school. The seaside town of Hornsea and the historic market town of Beverley are just a short drive away, offering a wide range of shopping, dining and leisure amenities.
Entrance Hall -
Kitchen / Dining / Living Room - 7.24m x 4.98m (max) (23'9 x 16'4 (max)) -
Main Bedroom - 3.61m x 2.95m (11'10 x 9'8) -
En-Suite Shower Room - 2.97 x 1.40 (9'8" x 4'7") -
Bedroom Two - 3.46 x 2.97 (11'4" x 9'8") -
Bedroom Three - 2.97 x 2.57 (9'8" x 8'5") -
Family Bathroom - 2.97 x 1.90 (9'8" x 6'2") -
External - Driveway providing off street parking and enclosed garden to the rear.
Single Garage - With up and over garage door, power and light.
Interior Design Consultation - Allon Homes purchasers receive personalised guidance from an interior designer to ensure their new home reflects their style.
Energy Efficiency - All Allon Homes at Manor Farm are energy efficient and come with solar panels, energy efficient lighting and supply for a 7kw eco fast charging point.
New Build Specification: - Please note: The proposed specifications are provided for guidance only and may differ between individual plots. They do not form part of any contract or represent a guaranteed level of finish. Final “as built” specifications will be confirmed prior to exchange of legal contracts, and a full summary is available on request.
Allon Homes Limited provide a structural warranty through ICW and are proud members of the Consumer Code for New Homes, complying fully with its requirements. A copy of the Code is available on request.
Council Tax - Council tax is payable to East Riding of Yorkshire local authority. The property is yet to be listed in council tax band,
Measurements - All measurements have been taken using a laser tape measure or taken from scaled drawings in the case of new build homes and therefore, may be subject to a small margin of error or as built.
.Hmrc - Should you wish to proceed with an offer on this property we are obliged by HMRC to conduct mandatory Anti Money Laundering Checks. We outsource these checks to our compliance partners at Coadjute and they charge a fee for this service
Brochures
Main Street, Beeford, Driffield- COUNCIL TAXA payment made to your local authority in order to pay for local services like schools, libraries, and refuse collection. The amount you pay depends on the value of the property.Read more about council Tax in our glossary page.
- Ask agent
- PARKINGDetails of how and where vehicles can be parked, and any associated costs.Read more about parking in our glossary page.
- Yes
- GARDENA property has access to an outdoor space, which could be private or shared.
- Yes
- ACCESSIBILITYHow a property has been adapted to meet the needs of vulnerable or disabled individuals.Read more about accessibility in our glossary page.
- Ask agent
Energy performance certificate - ask agent
Main Street, Beeford, Driffield
Add an important place to see how long it'd take to get there from our property listings.
__mins driving to your place
Get an instant, personalised result:
- Show sellers you’re serious
- Secure viewings faster with agents
- No impact on your credit score
Your mortgage
Notes
Staying secure when looking for property
Ensure you're up to date with our latest advice on how to avoid fraud or scams when looking for property online.
Visit our security centre to find out moreDisclaimer - Property reference 34310371. The information displayed about this property comprises a property advertisement. Rightmove.co.uk makes no warranty as to the accuracy or completeness of the advertisement or any linked or associated information, and Rightmove has no control over the content. This property advertisement does not constitute property particulars. The information is provided and maintained by Hunters, Bridlington. Please contact the selling agent or developer directly to obtain any information which may be available under the terms of The Energy Performance of Buildings (Certificates and Inspections) (England and Wales) Regulations 2007 or the Home Report if in relation to a residential property in Scotland.
*This is the average speed from the provider with the fastest broadband package available at this postcode. The average speed displayed is based on the download speeds of at least 50% of customers at peak time (8pm to 10pm). Fibre/cable services at the postcode are subject to availability and may differ between properties within a postcode. Speeds can be affected by a range of technical and environmental factors. The speed at the property may be lower than that listed above. You can check the estimated speed and confirm availability to a property prior to purchasing on the broadband provider's website. Providers may increase charges. The information is provided and maintained by Decision Technologies Limited. **This is indicative only and based on a 2-person household with multiple devices and simultaneous usage. Broadband performance is affected by multiple factors including number of occupants and devices, simultaneous usage, router range etc. For more information speak to your broadband provider.
Map data ©OpenStreetMap contributors.
