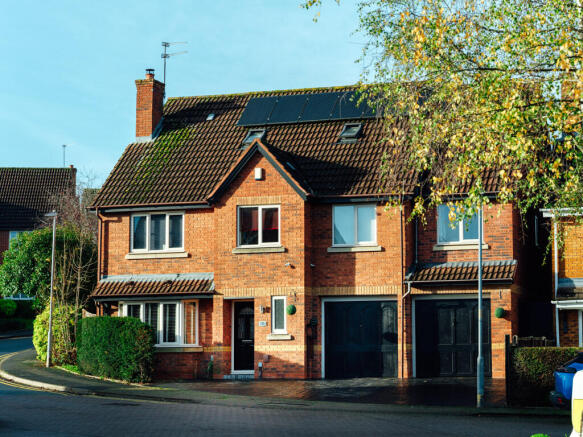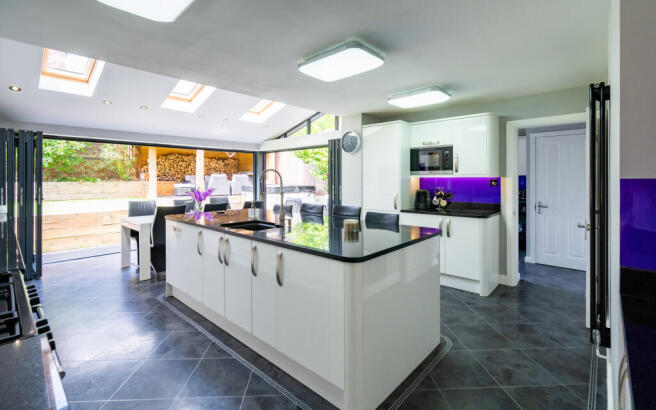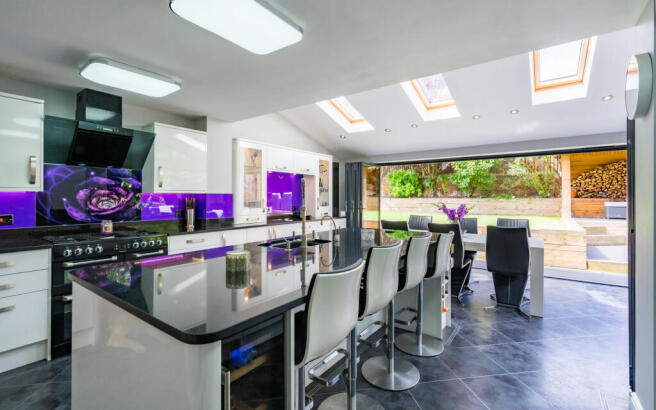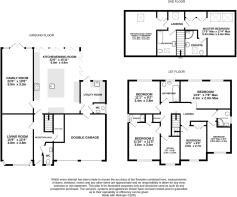Hoskyns Avenue, Worcester, Worcestershire

- PROPERTY TYPE
Detached
- BEDROOMS
6
- BATHROOMS
5
- SIZE
1,819 sq ft
169 sq m
- TENUREDescribes how you own a property. There are different types of tenure - freehold, leasehold, and commonhold.Read more about tenure in our glossary page.
Freehold
Key features
- Extended and remodelled family home offering just under 2,000 sq.ft. of versatile living space.
- Exceptional bespoke kitchen/dining space with granite worktops, high-end appliances and wrap-around bi-fold doors.
- Generous family room with French doors and Velux skylights, creating a bright and flexible entertaining area.
- 6/7 bedrooms arranged across three floors, including a luxurious principal suite with skylight balcony.
- Multiple bathrooms across the home, providing convenience for larger families or multi-generational living.
- Ground floor living room complete with log burner, creating a warm and inviting retreat.
- Landscaped rear garden with year-round summer house featuring heating and electricity.
- Located in sought-after Warndon Villages, benefiting from woodland walks, excellent amenities and superb transport links.
- Council Tax Band - F
- EPC Rating - D.
Description
With just under 2,000 sq. ft. of thoughtfully designed accommodation arranged over three floors, this one-of-a-kind family home delivers scale, style and flexibility in equal measure.
The heart of the home is the bespoke kitchen/dining space — an impressive space complete with oversized island, bespoke granite work surfaces, custom glass splashback and a full suite of high-specification appliances including integrated Miele fridge/freezer, microwave, double oven/hob and dishwasher. Additional features such as the wine fridge, wine rack and instant hot-water tap further elevate the space. Expansive wrap-around bi-fold doors open seamlessly onto the garden, flooding the room with natural light and creating a perfect indoor–outdoor flow.
Leading from the kitchen is a generous family room, designed for everyday living and entertaining. French doors, Velux skylights and considered lighting all combine to enhance the superb sense of space.
The ground floor continues with Karndean flooring throughout, a beautifully presented living room with log burner, practical utility room with recently installed Worcester Bosch combi-boiler, two WCs, and a useful store room accessed from the hall.
The first floor offers five double bedrooms, including a guest bedroom with en-suite shower room. A dedicated home office/study, family bathroom and an additional shower room complete this level, providing exceptional versatility for modern family life.
The top floor is dedicated to the sumptuous principal suite, featuring extensive fitted wardrobes, a sleek en-suite and the standout luxury skylight balcony — transforming from roof window to Juliet balcony in seconds. A further double bedroom sits on this floor, which can either serve as part of a dedicated walk-in wardrobe for the master suite or function as a seventh bedroom. An additional bathroom completes the level.
Outside, the garden has been curated as an extension of the living space — a private suntrap offering multiple areas for dining, entertaining and relaxing. The bespoke year-round summer house, complete with power and heating, creates an ideal retreat or creative workspace.
The property further benefits from off-road parking and a double garage.
Warndon Villages remains one of Worcester’s most sought-after residential destinations, offering a unique blend of community, convenience and green space. Local amenities include Lyppard Grange Primary School, nurseries, Tesco, a community centre and numerous walking trails woven through wooded pathways. Worcester Royal Hospital and key transport links — including access to Worcester City Centre and Worcestershire Parkway — are all within easy reach.
A rare opportunity to acquire an exceptional family home in a premier location.
- COUNCIL TAXA payment made to your local authority in order to pay for local services like schools, libraries, and refuse collection. The amount you pay depends on the value of the property.Read more about council Tax in our glossary page.
- Band: F
- PARKINGDetails of how and where vehicles can be parked, and any associated costs.Read more about parking in our glossary page.
- Yes
- GARDENA property has access to an outdoor space, which could be private or shared.
- Yes
- ACCESSIBILITYHow a property has been adapted to meet the needs of vulnerable or disabled individuals.Read more about accessibility in our glossary page.
- Ask agent
Hoskyns Avenue, Worcester, Worcestershire
Add an important place to see how long it'd take to get there from our property listings.
__mins driving to your place
Get an instant, personalised result:
- Show sellers you’re serious
- Secure viewings faster with agents
- No impact on your credit score
About WR Estate Agents, Worcestershire
Oak House Everoak Industrial Estate Oak House Workspace Worcester WR2 5HP

Your mortgage
Notes
Staying secure when looking for property
Ensure you're up to date with our latest advice on how to avoid fraud or scams when looking for property online.
Visit our security centre to find out moreDisclaimer - Property reference WWO-8718485. The information displayed about this property comprises a property advertisement. Rightmove.co.uk makes no warranty as to the accuracy or completeness of the advertisement or any linked or associated information, and Rightmove has no control over the content. This property advertisement does not constitute property particulars. The information is provided and maintained by WR Estate Agents, Worcestershire. Please contact the selling agent or developer directly to obtain any information which may be available under the terms of The Energy Performance of Buildings (Certificates and Inspections) (England and Wales) Regulations 2007 or the Home Report if in relation to a residential property in Scotland.
*This is the average speed from the provider with the fastest broadband package available at this postcode. The average speed displayed is based on the download speeds of at least 50% of customers at peak time (8pm to 10pm). Fibre/cable services at the postcode are subject to availability and may differ between properties within a postcode. Speeds can be affected by a range of technical and environmental factors. The speed at the property may be lower than that listed above. You can check the estimated speed and confirm availability to a property prior to purchasing on the broadband provider's website. Providers may increase charges. The information is provided and maintained by Decision Technologies Limited. **This is indicative only and based on a 2-person household with multiple devices and simultaneous usage. Broadband performance is affected by multiple factors including number of occupants and devices, simultaneous usage, router range etc. For more information speak to your broadband provider.
Map data ©OpenStreetMap contributors.




