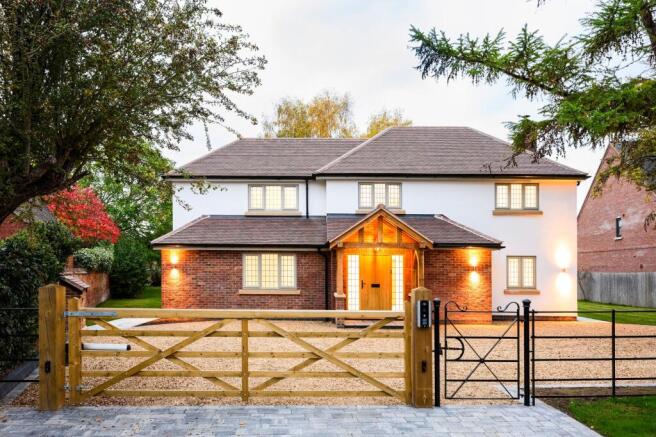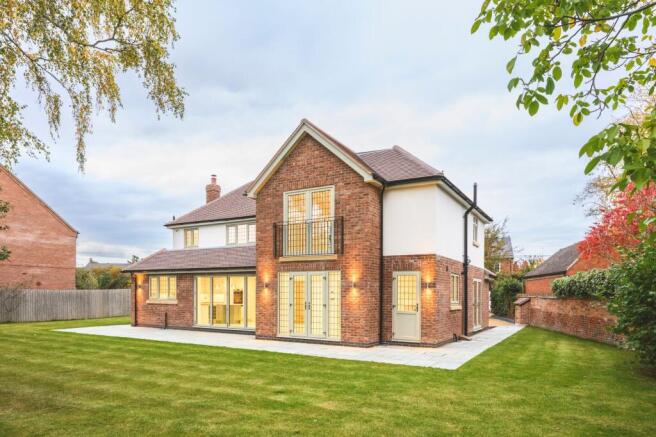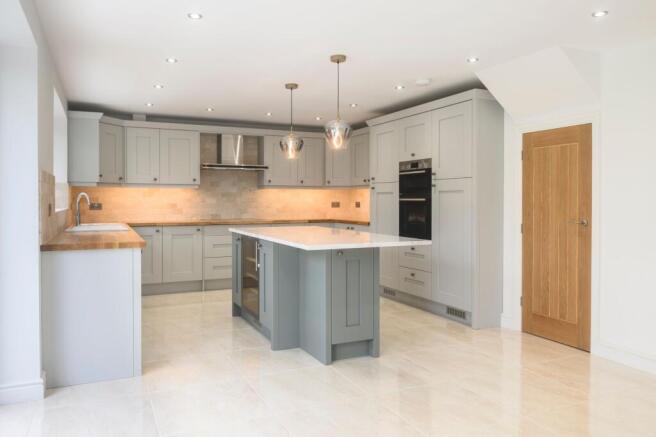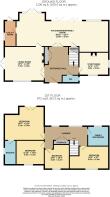
4 bedroom detached house for sale
Beautifully Renovated Four-Bedroom Home in the Heart of Barford - 2000 sq ft

- PROPERTY TYPE
Detached
- BEDROOMS
4
- BATHROOMS
2
- SIZE
2,002 sq ft
186 sq m
- TENUREDescribes how you own a property. There are different types of tenure - freehold, leasehold, and commonhold.Read more about tenure in our glossary page.
Freehold
Key features
- Totally renovated
- 4 double bedrooms
- Exceptional quality and finish throughout
- Custom kitchen with open plan diner and family room - Underfloor heating
- Living room with contemporary fireplace
- Snug/Study with log burner
- Master ensuite with walk-in shower
- Electric security gates with intercom / Gravel driveway with off-road parking
- Stunning oak entrance porch
- South-facing private garden
Description
Larch Tree House is a superb family home surrounded by its gardens, nestled within the sought-after village of Barford, Warwick. This exceptional detached four-bedroom property is being offered to the market with no upward chain, having just completed an entire renovation and build to an exceptional standard.
The property blends beautifully proportioned living spaces with the finest of materials to create a truly special family home. Every detail has been carefully considered and balanced to create this beautiful country property that is at ease with traditional features and classic design, as it is with modern comforts and technology.
Approached through secure electric gates with intercom and estate fencing to the front of the property, the private sweeping gravel driveway provides ample parking for several vehicles.
Situated at the front of the property is a distinguished oak-framed entrance porch with stone flag paving, providing an ideal space for welcoming guests and kicking off muddy boots after a countryside walk.
Stepping through the feature front door you are presented with an impressive light and spacious hallway, with plenty of built in storage and an off-the-hall cloak room. Oak glazed double doors and fine carpets provide warmth and depth leading the way through to the heart of the house.
The stunning custom-built open-plan kitchen, dining and family room set this property aside. With marble porcelain tiles and under-floor heating throughout, this impressive kitchen is equipped with a full range of Bosch appliances and even a Liebherr wine fridge. The large quartz central island is complemented with classic feature lighting and surrounding solid oak work surfaces.
There is ample space for a large dining table and a relaxed family seating area too. At the same time, bifold doors and additional French doors open directly onto the private rear garden, making it perfect for entertaining. A separate utility room with its own external door is ideal for dog owners or muddy kids before they are let loose on the rest of the house.
The main living room offers a lovely balance of light and warmth, featuring French doors that lead to the garden, double-aspect windows, and a handcrafted quality electric feature fireplace.
There is also a separate study/snug with a log burner, ideal for working from home or as a cosy TV or playroom.
Throughout the property are oak doors, oak window sills and door thresholds.
Upstairs, the principal bedroom features a Juliette balcony and a stylish ensuite shower room. There are three additional double bedrooms, all with views over the gardens. The family bathroom is equally well-appointed, complete with a roll-top bath, separate walk-in shower, and classic fittings.
Outside, the large, south-facing garden features a full-width natural stone patio and mature fruit trees, creating a peaceful and private outdoor space for entertaining or relaxing.
Opportunities to purchase a home of this calibre, finished to this superb standard, and situated right in the centre of Barford village are rare. To arrange your private viewing, contact me today as a high level of interest is anticipated.
EPC Rating: C
Kitchen / Diner /Family Room
11.8m x 5m
Living room
5.1m x 4.4m
Snug/Study
3.8m x 2.9m
Bedroom 1
5.1m x 4.3m
Bedroom 2
5m x 2.9m
Bedroom 3
3.6m x 3.1m
Bedroom 4
3.2m x 3.1m
Parking - Secure gated
- COUNCIL TAXA payment made to your local authority in order to pay for local services like schools, libraries, and refuse collection. The amount you pay depends on the value of the property.Read more about council Tax in our glossary page.
- Band: E
- PARKINGDetails of how and where vehicles can be parked, and any associated costs.Read more about parking in our glossary page.
- Gated
- GARDENA property has access to an outdoor space, which could be private or shared.
- Private garden
- ACCESSIBILITYHow a property has been adapted to meet the needs of vulnerable or disabled individuals.Read more about accessibility in our glossary page.
- Ask agent
Beautifully Renovated Four-Bedroom Home in the Heart of Barford - 2000 sq ft
Add an important place to see how long it'd take to get there from our property listings.
__mins driving to your place
Get an instant, personalised result:
- Show sellers you’re serious
- Secure viewings faster with agents
- No impact on your credit score
Your mortgage
Notes
Staying secure when looking for property
Ensure you're up to date with our latest advice on how to avoid fraud or scams when looking for property online.
Visit our security centre to find out moreDisclaimer - Property reference 6d558e65-aaa6-4107-aad7-e66e61fb13ba. The information displayed about this property comprises a property advertisement. Rightmove.co.uk makes no warranty as to the accuracy or completeness of the advertisement or any linked or associated information, and Rightmove has no control over the content. This property advertisement does not constitute property particulars. The information is provided and maintained by Properly, London. Please contact the selling agent or developer directly to obtain any information which may be available under the terms of The Energy Performance of Buildings (Certificates and Inspections) (England and Wales) Regulations 2007 or the Home Report if in relation to a residential property in Scotland.
*This is the average speed from the provider with the fastest broadband package available at this postcode. The average speed displayed is based on the download speeds of at least 50% of customers at peak time (8pm to 10pm). Fibre/cable services at the postcode are subject to availability and may differ between properties within a postcode. Speeds can be affected by a range of technical and environmental factors. The speed at the property may be lower than that listed above. You can check the estimated speed and confirm availability to a property prior to purchasing on the broadband provider's website. Providers may increase charges. The information is provided and maintained by Decision Technologies Limited. **This is indicative only and based on a 2-person household with multiple devices and simultaneous usage. Broadband performance is affected by multiple factors including number of occupants and devices, simultaneous usage, router range etc. For more information speak to your broadband provider.
Map data ©OpenStreetMap contributors.





