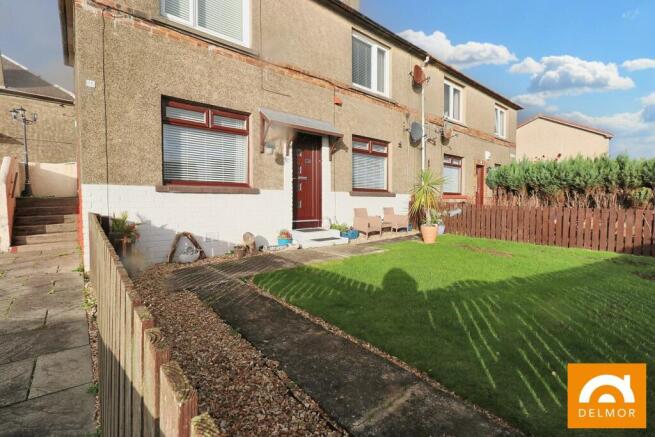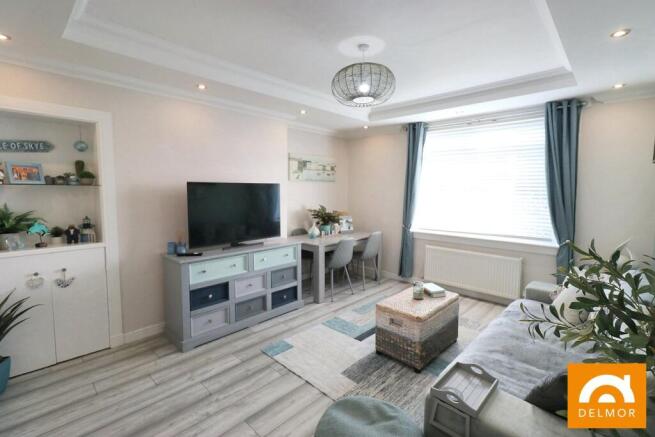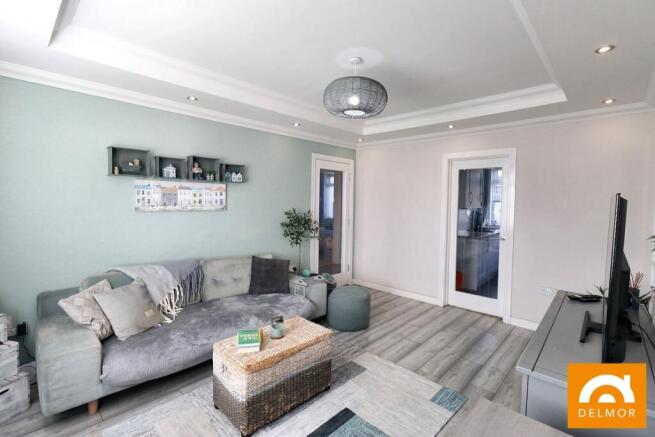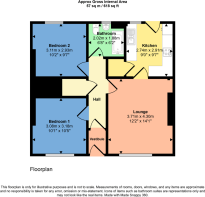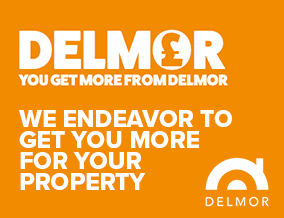
Viewforth, Buckhaven, Leven, KY8
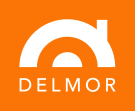
- PROPERTY TYPE
Flat
- BEDROOMS
2
- BATHROOMS
1
- SIZE
Ask agent
- TENUREDescribes how you own a property. There are different types of tenure - freehold, leasehold, and commonhold.Read more about tenure in our glossary page.
Freehold
Key features
- • Spacious Living Area: A comfortable lounge with large windows that flood the space with natural light.
- Fully tiled modern bathroom with over bath shower
- • Modern Kitchen: Well-appointed with sleek cabinetry and ample workspace, ideal for everyday cooking and entertaining.
- Fresh, neutral decor on recently skimmed walls. Updated with soft, contemporary tones throughout, creating a bright and airy feel that's move in ready.
- • Generous Bedrooms: Peaceful and well-proportioned, offering restful retreats at the end of the day.
- • Two Private Gardens: Enjoy both front and rear private gardens—weekend barbecues, or a safe play area for children and pets.
- Prime Location: Minutes from Buckhaven’ s scenic shoreline and local amenities, with schools, shops, and transport links all close by.
Description
Forming part of a block of four, this charming modern lower flat offers the perfect blend of seaside charm and family-friendly practicality. Just a short stroll from the beach and within easy reach of the local primary school, it's an ideal home for young families, retirees, or anyone seeking a relaxed lifestyle by the coast. Accommodation comprises lounge, kitchen, bathroom with shower and two double bedrooms. Combi Gas Central Heating, Double Glazing. Private gardens front and rear. On street parking. A great first time buy.
Vestibule and hall
Access to the property is through a wood effect recently upgraded UPVC door leading to a tiled hall floor with light, clean walls. Ceiling down-lights makes this hall modern and welcoming.
Lounge
A bright spacious public room, located to the front of the property with window formation which takes advantage of natural light. Stylish two level ceiling complete with down lights, light laminate floor complete the look.
Replaced internal doors throughout with glass internal lounge doors make the most of the natural light.
The room dimensions also allows a small dining table making this attractive addition to the lounge.
Kitchen
The kitchen is fitted with ample clean white cupboards that provide a fresh, modern aesthetic while discreetly housing the boiler. Oak coloured worktops add warmth and contrast, complemented by a grey wood grain vinyl floor for durability and style. White subway tiles enhancing the bright and contemporary feel of the space. The kitchen is fully equipped with an integrated fridge freezer, hob, oven, extractor. Pluming for a washing machine in the storage cupboard. A stainless steel sink with drainer and mixer tap completes the practical layout. A wooden door with decorative glass adds a touch of elegance and character to the rear entrance.
Bedroom One
An excellent-sized carpeted, double bedroom positioned at the front of the property, featuring a large window formation that provides an open outlook onto the front garden and beyond. The generous proportions of the room allow ample space for storage and furnishings.
Bedroom Two
A well-proportioned double bedroom set to the rear of the property, enjoying a pleasant outlook over the garden. The positioning provides a peaceful retreat, with natural light and space for furnishings, making it an inviting and versatile room.
Bathroom
The bathroom is finished to a high standard, featuring fully tiled walls in a natural tone that create a warm and contemporary backdrop. A waterproof laminate floor complements the design, offering both durability and style. The suite includes a modern waterfall mixer taps and an over bath shower, combining practicality with sleek aesthetics. A heated towel ladder radiator completes the space, adding comfort and convenience while enhancing the overall modern feel.
Gardens
Front garden - The property is complemented by a fenced front garden, neatly arranged with a combination of grass and decorative stone chips. A path provides an attractive approach, leading directly to the front entrance and enhancing the welcoming kerb appeal of the home.
Rear garden - The property benefits from a low maintenance rear garden, thoughtfully designed with loose chip stones that provide both practicality and visual appeal. A pergola and small garden room adds a sense of privacy and structure, creating an inviting outdoor space that can be enjoyed throughout the year with minimal upkeep.
Heating and Glazing
Gas combi boiler.
Double glazing throughout.
Contact Details
Delmor Estate Agents
52 Commercial Road
Leven
KY8 4LA
Tel:
Email -
Brochures
Brochure 1Brochure 2Brochure 3- COUNCIL TAXA payment made to your local authority in order to pay for local services like schools, libraries, and refuse collection. The amount you pay depends on the value of the property.Read more about council Tax in our glossary page.
- Ask agent
- PARKINGDetails of how and where vehicles can be parked, and any associated costs.Read more about parking in our glossary page.
- Ask agent
- GARDENA property has access to an outdoor space, which could be private or shared.
- Yes
- ACCESSIBILITYHow a property has been adapted to meet the needs of vulnerable or disabled individuals.Read more about accessibility in our glossary page.
- Ask agent
Viewforth, Buckhaven, Leven, KY8
Add an important place to see how long it'd take to get there from our property listings.
__mins driving to your place
Get an instant, personalised result:
- Show sellers you’re serious
- Secure viewings faster with agents
- No impact on your credit score
Your mortgage
Notes
Staying secure when looking for property
Ensure you're up to date with our latest advice on how to avoid fraud or scams when looking for property online.
Visit our security centre to find out moreDisclaimer - Property reference 29712490. The information displayed about this property comprises a property advertisement. Rightmove.co.uk makes no warranty as to the accuracy or completeness of the advertisement or any linked or associated information, and Rightmove has no control over the content. This property advertisement does not constitute property particulars. The information is provided and maintained by Delmor, Leven. Please contact the selling agent or developer directly to obtain any information which may be available under the terms of The Energy Performance of Buildings (Certificates and Inspections) (England and Wales) Regulations 2007 or the Home Report if in relation to a residential property in Scotland.
*This is the average speed from the provider with the fastest broadband package available at this postcode. The average speed displayed is based on the download speeds of at least 50% of customers at peak time (8pm to 10pm). Fibre/cable services at the postcode are subject to availability and may differ between properties within a postcode. Speeds can be affected by a range of technical and environmental factors. The speed at the property may be lower than that listed above. You can check the estimated speed and confirm availability to a property prior to purchasing on the broadband provider's website. Providers may increase charges. The information is provided and maintained by Decision Technologies Limited. **This is indicative only and based on a 2-person household with multiple devices and simultaneous usage. Broadband performance is affected by multiple factors including number of occupants and devices, simultaneous usage, router range etc. For more information speak to your broadband provider.
Map data ©OpenStreetMap contributors.
