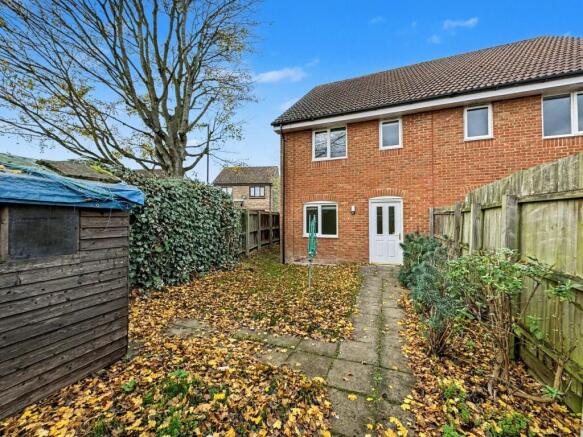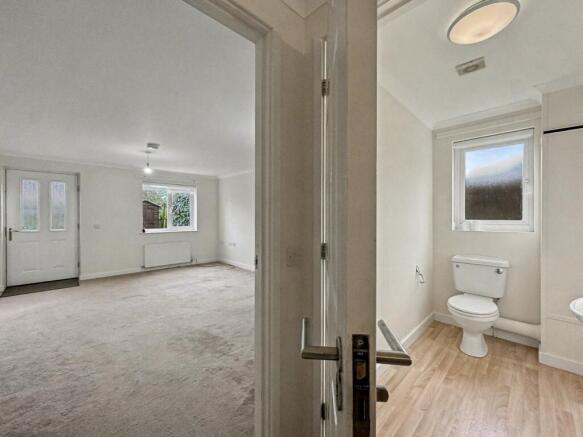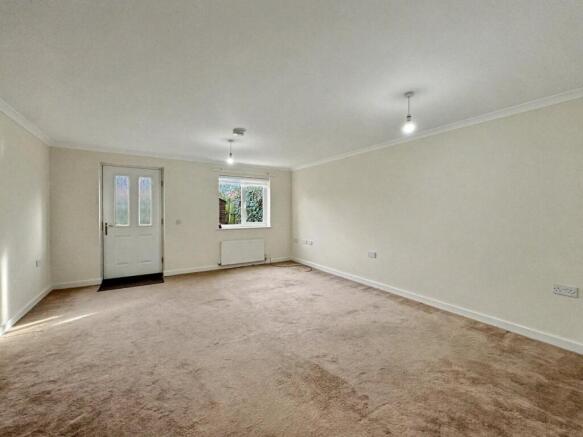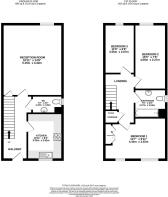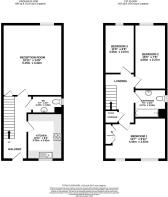
Releet Close, Great Bricett, Ipswich, IP7

- PROPERTY TYPE
Semi-Detached
- BEDROOMS
3
- BATHROOMS
2
- SIZE
Ask agent
Key features
- 75% Shared Ownership
- No onward chain
- Two allocated parking spaces
- Private enclosed rear garden
- Set in a quiet cul-de-sac-style position
- Short drive to local amenities, shops, schooling and major routes
- Perfect home for buyers wanting modern village living with room to grow
- Potential to staircase to 100%
- Downstairs WC and Family Bathroom Upstairs
Description
This well-presented three-bedroom semi-detached home offers an exciting opportunity to purchase a 75% SHARED OWNERSHIP property in the sought-after village of Great Bricett. Available with NO ONWARD CHAIN, the home provides generous room sizes throughout, including a full-width reception room, a well-proportioned kitchen, a practical downstairs WC, and three bright bedrooms and family bathroom upstairs. With neutral décor throughout, it is an excellent blank canvas for buyers wanting to update, personalise, or modernise over time. Outside, the property benefits from TWO ALLOCATED PARKING SPACES, a private rear garden with shed and patio. Quietly positioned within a tucked-away residential development, this home combines PEACEFUL VILLAGE LIVING with everyday convenience. Offering superb potential, flexible accommodation, and a secure long-term investment, it represents a fantastic opportunity for first-time buyers, young families, or anyone looking for an affordable route into homeownership.
Hallway
A spacious and welcoming entrance hall offering plenty of room for a console table, shoe storage, or a coat bench. This area could be elevated with modern flooring, wall panelling, or feature hooks to create a stylish and practical first impression. From here, stairs lead to the first floor and doors open into the kitchen and reception room.
Reception
16'11" x 14'6" (5.15m x 4.43m)
A generous and bright full-width lounge/dining room spanning the rear of the home,
with ample space for both a comfortable seating area and a dining table. This layout suits
modern family living, entertaining, and working from home. Neutral décor makes it a
blank canvas for buyers to personalise, perhaps with new flooring, soft furnishings, or
feature walls.
There is excellent potential to create seamless indoor-outdoor flow. Future buyers could
consider installing French or bi-fold doors (subject to permissions) to open directly into
the garden.
Kitchen
10'11" x 8'3" (3.33m x 2.52m)
A well-proportioned kitchen with a good amount of workspace and natural light,
positioned at the front of the home. Its shape makes it ideal for a future redesign —
whether buyers want to install fresh cabinetry, add open shelving, replace worktops, or
opt for a more contemporary layout. There’s enough room to introduce a small breakfast
bar or coffee station, making this a sociable and functional cooking space.
Perfect for first-time buyers wanting a project they can enjoy developing over time
Cloakroom
7'2" x 4'2" (2.18m x 1.26m)
A practical downstairs cloakroom featuring a WC and washbasin. This space is ideal for
guests and day-to-day convenience. Simple upgrades — such as new vinyl flooring,
stylish mirrors, or modern taps — can instantly refresh the look without significant cost.
Landing
A bright landing area connecting all bedrooms and the family bathroom. There is built-in
storage plus loft access, offering further space for seasonal items.
Primary Bedroom
14'7" x 9'11" (4.44m x 3.02m)
A spacious primary bedroom with built-in wardrobes and two double glazed windows,
filling the room with natural light. This is a wonderful space for creating a calming retreat
— ideal for a king-size bed, dressing furniture, and personal touches. Buyers may choose
to upgrade the carpet, repaint, or add statement lighting to elevate the room’s feel.
Excellent storage capacity makes this a standout feature.
Bedroom Two
15'5" x 7'5" (4.69m x 2.27m)
A generous second bedroom with great proportions, suitable for a double bed, guest
room setup, or children’s bedroom. This room offers garden views and plenty of layout
flexibility. With fresh flooring and décor, it can become a warm, inviting, and stylish space.
Bedroom Three
11'8" x 6'9" (3.55m x 2.07m)
A versatile third bedroom ideal as a nursery, child’s room, home office, or craft/hobby
space. The long shape makes it well-suited for fitted storage or work-from-home desk
setups. A perfect multi-purpose room for modern living.
Bathroom
7'5" x 6'8" (2.27m x 2.04m)
A clean and functional bathroom fitted with a bath, overhead shower, WC, and
washbasin. Grab rails add support and safety, and the frosted window provides natural
light. This room has great future potential for a stylish makeover — think contemporary
tiles, a rainfall shower, or a vanity unit to enhance both comfort and aesthetics.
Outside
Parking;
The property benefits from two allocated parking spaces.
Front;
The front position is set back and tucked away, offering a quiet approach to the entrance,
with canopy style porch and outside light.
Rear;
A private and enclosed rear garden with a shed, patio area, lawn, and gated rear access.
Perfect for pets, summer barbecues, children’s play areas, or simple relaxation. This
garden offers huge potential — buyers could add decking, raised planters, outdoor
lighting, or even transform it into a low-maintenance entertaining space.
The side passage provides handy access for bins, bikes, or gardening equipment
Important information
Tenure – Leasehold
Costs - Around £304.47 pcm - request for further details.
Services – we understand that mains gas, electricity, water and drainage are
connected to the property.
Council tax band - B
EPC rating - C
Location
Situated in the popular Mid Suffolk village of Great Bricett, the property enjoys a peaceful setting surrounded by countryside, while still being well connected to nearby amenities. The village offers a friendly community feel, with local footpaths, green spaces, and easy access to transport links. Just a short drive brings you to the surrounding towns of Needham Market, Stowmarket, and Hadleigh, each offering shops, cafés,
supermarkets, and local services. The A14 and A140 are also easily accessible, making
commuting towards Ipswich, Bury St Edmunds, or Norwich straightforward.
The area is ideal for those seeking the balance of village living with everyday convenience.
Residents enjoy a mix of rural walks, quiet residential roads, and access to well-regarded
local schooling and healthcare facilities. For those wanting a calm environment to call
home, Great Bricett provides the perfect blend of tranquillity, community, and
practicality
Disclaimer
In accordance with Consumer Protection from Unfair Trading Regulations,
Marks and Mann Estate Agents have prepared these sales particulars as a
general guide only. Reasonable endeavours have been made to ensure that
the information given in these particulars is materially correct but any
intending purchaser should satisfy themselves by inspection, searches,
enquiries and survey as to the correctness of each statement. No statement
in these particulars is to be relied upon as a statement or representation of
fact. Any areas, measurements or distances are only approximate.
Anti Money Laundering Regulations
Intending purchasers will be asked to produce identification documentation
at a later stage and we would ask for your co-operation in order that there
will be no delay in agreeing the sale.
Brochures
Brochure 1- COUNCIL TAXA payment made to your local authority in order to pay for local services like schools, libraries, and refuse collection. The amount you pay depends on the value of the property.Read more about council Tax in our glossary page.
- Band: B
- PARKINGDetails of how and where vehicles can be parked, and any associated costs.Read more about parking in our glossary page.
- Allocated
- GARDENA property has access to an outdoor space, which could be private or shared.
- Yes
- ACCESSIBILITYHow a property has been adapted to meet the needs of vulnerable or disabled individuals.Read more about accessibility in our glossary page.
- Ask agent
Releet Close, Great Bricett, Ipswich, IP7
Add an important place to see how long it'd take to get there from our property listings.
__mins driving to your place
Get an instant, personalised result:
- Show sellers you’re serious
- Secure viewings faster with agents
- No impact on your credit score
Your mortgage
Notes
Staying secure when looking for property
Ensure you're up to date with our latest advice on how to avoid fraud or scams when looking for property online.
Visit our security centre to find out moreDisclaimer - Property reference 29705320. The information displayed about this property comprises a property advertisement. Rightmove.co.uk makes no warranty as to the accuracy or completeness of the advertisement or any linked or associated information, and Rightmove has no control over the content. This property advertisement does not constitute property particulars. The information is provided and maintained by Marks & Mann Estate Agents Ltd, Stowmarket. Please contact the selling agent or developer directly to obtain any information which may be available under the terms of The Energy Performance of Buildings (Certificates and Inspections) (England and Wales) Regulations 2007 or the Home Report if in relation to a residential property in Scotland.
*This is the average speed from the provider with the fastest broadband package available at this postcode. The average speed displayed is based on the download speeds of at least 50% of customers at peak time (8pm to 10pm). Fibre/cable services at the postcode are subject to availability and may differ between properties within a postcode. Speeds can be affected by a range of technical and environmental factors. The speed at the property may be lower than that listed above. You can check the estimated speed and confirm availability to a property prior to purchasing on the broadband provider's website. Providers may increase charges. The information is provided and maintained by Decision Technologies Limited. **This is indicative only and based on a 2-person household with multiple devices and simultaneous usage. Broadband performance is affected by multiple factors including number of occupants and devices, simultaneous usage, router range etc. For more information speak to your broadband provider.
Map data ©OpenStreetMap contributors.
