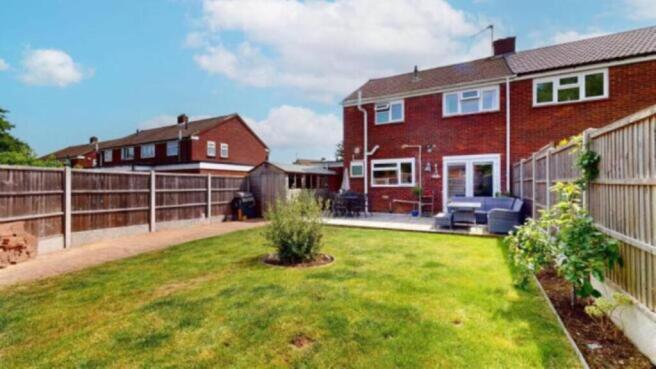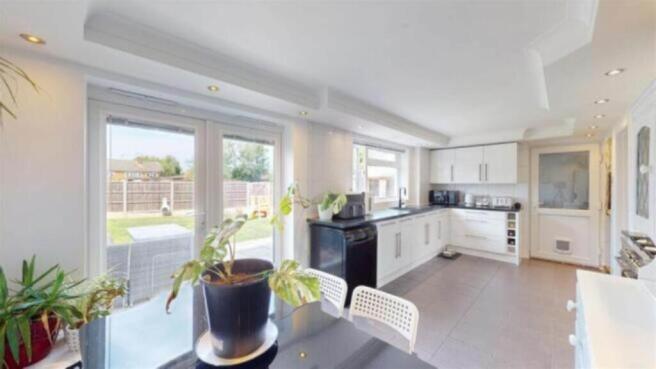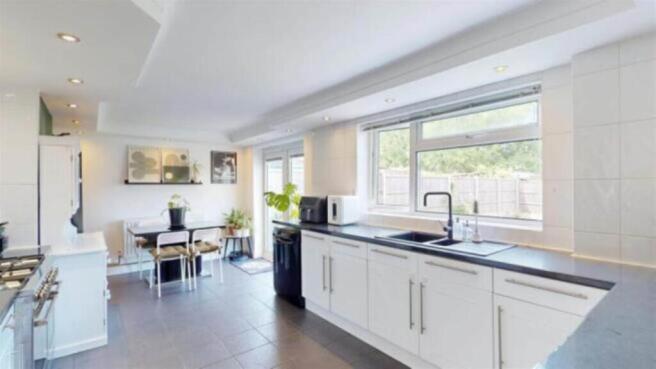Middlesex Drive, Bletchley

Letting details
- Let available date:
- Now
- Deposit:
- £1,788A deposit provides security for a landlord against damage, or unpaid rent by a tenant.Read more about deposit in our glossary page.
- Min. Tenancy:
- 12 months How long the landlord offers to let the property for.Read more about tenancy length in our glossary page.
- Let type:
- Long term
- Furnish type:
- Unfurnished
- Council Tax:
- Ask agent
- PROPERTY TYPE
Semi-Detached
- BEDROOMS
3
- BATHROOMS
1
- SIZE
893 sq ft
83 sq m
Key features
- THREE BEDROOM SEMI DETACHED PROPERTY
- AVAILABLE DECEMBER 2025
- DOWNSTAIRS CLOAKROOM
- KITCHEN/DINER (19`10 x 8`9 max)
- LOUNGE (13`6 x 11`5)
Description
To the rear of the property, the stylish kitchen/dining room offers a modern and functional space, complete with French doors that open directly onto the rear garden. This seamless transition between indoors and out creates the perfect environment for entertaining, summer dining, or simply enjoying the garden views.
One of the home`s standout features is the converted outbuilding, now thoughtfully re imagined as a cloakroom.
Upstairs, the first floor hosts three well proportioned bedrooms, all tastefully decorated, along with a beautifully refitted shower room designed with a modern finish and functionality in mind.
The rear garden is a lovely outdoor space mainly laid to lawn with a patio area, it`s enclosed for privacy and ideal for relaxing, family time or entertaining guests in warmer weather.
To the front of the home, an extended driveway offers ample off road parking, making day to day life that little bit easier.
More About the Location
Located in a well established part of Bletchley, this home benefits from excellent access to local primary and secondary schools, a range of shops and supermarkets, and convenient transport links. Bletchley train station, with fast and direct rail services into London Euston, is within easy reach, while Central Milton Keynes, with its shopping centre, restaurants and leisure facilities, is only a short drive away.
The area is also served by regular bus routes and has easy access to key road networks including the A5 and M1, making commuting and travel simple and convenient.
ENTRANCE HALL
Stairs to the first floor. Radiator. Door to living room. Door to kitchen dining room.
LOUNGE - 13'6" (4.11m) x 11'5" (3.48m)
Double glazed window to front. Radiator.
KITCHEN DINER - 19'10" (6.05m) x 8'9" (2.67m)
Fitted with a range of wall and base units. Complementary work surface incorporating one and a half sink and drainer with mixer tap. Range cooker. Part tiled walls. Tiled flooring. Space for fridge/freezer. Space dishwasher. Skimmed ceiling with spot lights. Radiator. Double glazed French door to the rear. Double glazed window to the rear.
GROUNDFLOOR CLOAKROOM
Tiled walls. Low level wc. Wash hand basin. Plumbing for washing machine. Electric heater. Door to front & rear garden.
LANDING
Double glazed window to side. Loft access. Doors to all bedrooms. Airing cupboard which houses wall mounted combi boiler.
BEDROOM ONE - 11'5" (3.48m) x 11'2" (3.4m)
Double glazed window to the front. Radiator. Built in cupboard in door recess ares.
BEDROOM TWO - 10'11" (3.33m) x 10'7" (3.23m)
Double glazed window to the front. Radiator. Built in cupboard in door recess area.
BEDROOM THREE - 8'5" (2.57m) x 8'4" (2.54m)
Double glazed window to the rear. Radiator.
FAMILY SHOWER ROOM
Re-fitted three piece suite. Double tiled shower cubical with newly fitted wall mounted shower and mixer tap. Low level wc. Wash hand basin with stainless steel mixer tap and vanity surround. Tiled walls. Tiled floors. Skimmed ceiling with spot lights. Frosted double glazed window to the rear. Feature radiator.
DRIVEWAY
Extended Driveway providing off road parking.
GARDEN
Mainly laid to lawn. Patio area. Outside lighting. Enclosed by wooden fencing with gated rear access. flower and shrub borders.
what3words /// promising.bottled.libraries
Notice
All photographs are provided for guidance only.
Redress scheme provided by: The Property Ombudsmen (D10273)
Client Money Protection provided by: Client Money Protect (cmp003421)
- COUNCIL TAXA payment made to your local authority in order to pay for local services like schools, libraries, and refuse collection. The amount you pay depends on the value of the property.Read more about council Tax in our glossary page.
- Band: B
- PARKINGDetails of how and where vehicles can be parked, and any associated costs.Read more about parking in our glossary page.
- Off street
- GARDENA property has access to an outdoor space, which could be private or shared.
- Yes
- ACCESSIBILITYHow a property has been adapted to meet the needs of vulnerable or disabled individuals.Read more about accessibility in our glossary page.
- Ask agent
Energy performance certificate - ask agent
Middlesex Drive, Bletchley
Add an important place to see how long it'd take to get there from our property listings.
__mins driving to your place

Notes
Staying secure when looking for property
Ensure you're up to date with our latest advice on how to avoid fraud or scams when looking for property online.
Visit our security centre to find out moreDisclaimer - Property reference 1807_HWEB. The information displayed about this property comprises a property advertisement. Rightmove.co.uk makes no warranty as to the accuracy or completeness of the advertisement or any linked or associated information, and Rightmove has no control over the content. This property advertisement does not constitute property particulars. The information is provided and maintained by Homes on Web Ltd, Newport Pagnell. Please contact the selling agent or developer directly to obtain any information which may be available under the terms of The Energy Performance of Buildings (Certificates and Inspections) (England and Wales) Regulations 2007 or the Home Report if in relation to a residential property in Scotland.
*This is the average speed from the provider with the fastest broadband package available at this postcode. The average speed displayed is based on the download speeds of at least 50% of customers at peak time (8pm to 10pm). Fibre/cable services at the postcode are subject to availability and may differ between properties within a postcode. Speeds can be affected by a range of technical and environmental factors. The speed at the property may be lower than that listed above. You can check the estimated speed and confirm availability to a property prior to purchasing on the broadband provider's website. Providers may increase charges. The information is provided and maintained by Decision Technologies Limited. **This is indicative only and based on a 2-person household with multiple devices and simultaneous usage. Broadband performance is affected by multiple factors including number of occupants and devices, simultaneous usage, router range etc. For more information speak to your broadband provider.
Map data ©OpenStreetMap contributors.



