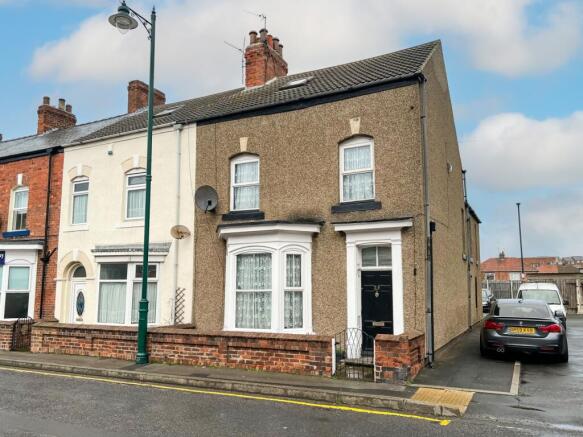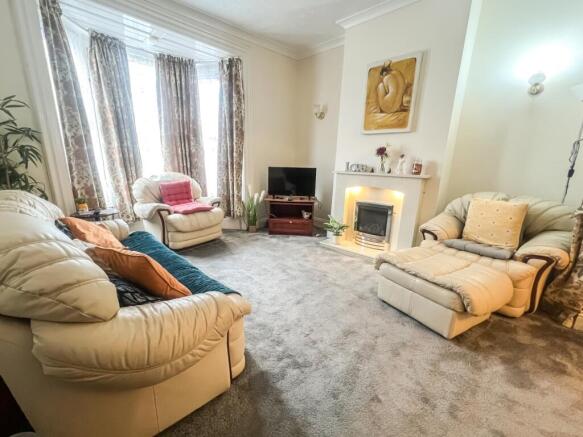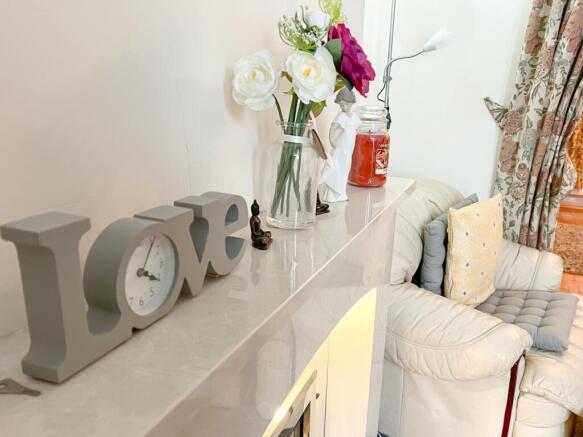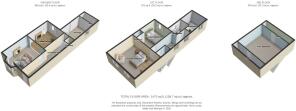West Road, Loftus, Saltburn-by-the-Sea, TS13 4RP

- PROPERTY TYPE
End of Terrace
- BEDROOMS
4
- BATHROOMS
2
- SIZE
Ask agent
- TENUREDescribes how you own a property. There are different types of tenure - freehold, leasehold, and commonhold.Read more about tenure in our glossary page.
Freehold
Key features
- Exceptional East Cleveland Location
- Enclosed Off Road Parking
- Recently Installed Flooring
- Spacious Attic Room
- High Ceilings & Endless Space
- Central High Street Location
- Multi Fuel Burning Stove
- Newly Installed Consumer Unit
- Perfect For Families & First Time Buyers
- An Outstanding Investment Property
Description
What we have today is an exceptional opportunity to purchase some real East Cleveland charm. Far larger than its outward appearance would have you believe, step inside and prepare to fall in love.
Close to a wide range of excellent amenities and local transport/access links and with off road rear parking.
We cannot wait to invite you in, let's talk through the rooms.
INTERNALS;
Ground Floor
You enter this West Road property into an exquisite grand Entrance Hallway with access to all Ground Floor Rooms. With warm red oak wood flooring, double panel radiator and elegant white coving and trim. Also housed here is recently installed consumer unit and large understairs storage options.
To your left you have a spacious open plan Living/Dining area. To the front a stunning uPVC double glazed window floods the space with endless natural light, also benefitting from a newly installed gas fireplace with feature marble hearth, newly laid carpet flooring and white coving and skirting.
The Dining space is also fitted with stunning real wood flooring, a wonderful cast iron multi fuel burning stove with brick surround, uPVC double glazed window and radiator heating.
The large Kitchen space has been fitted with a range of wall and floor mounted base and drawer units. The laminate worktops incorporate a stainless steel sink unit with single drainer and mixer tap aswell as undercounter plumbing in place for a dishwasher and washing machine. Appliances include built in gas oven with inset hob and overhead extraction unit. With direct access into the rear Garage.
The Ground Floor also benefits from a handy Bathroom to the rear with low level w/c, radiator and plumbing in place for washing machine.
First Floor
Up the split staircase to a spacious communal Landing area with newly laid carpet flooring and double glazed uPVC window with side elevation.
Positioned to the rear we have the smallest of the 4 Bedrooms. Easily able to accommodate a double bed aswell as additional storage options, the space here comes with newly laid carpet flooring, white skirting and coving and uPVC double glazed window with side elevation.
Sitting adjacent is the Master Bathroom. The suite here includes, panel bath, freestanding sink unit, w/c and walk in electric shower cubicle. Also with spacious storage cupboard, tiled walls for low maintenance and frosted double glazed rear window.
Next up we have a spacious Guest Bedroom. The space here comes with a handy storage cupboard within the chimney alcove, uPVC double glazed window to the rear and newly carpeted flooring.
The Master Bedroom spans the width of this property and comes with two front uPVC double glazed window pouring in the natural light. Also benefitting from two double panel radiators, carpet flooring, white overhead coving and endless space for storage options and much more.
Second Floor
Now for the magic. Up an additional staircase we come to a substantial Attic Room complete with 2 stunning Velux window with both front and rear aspects. Fitted with carpet flooring the space maintains much of its character with wooden beams visible and easy access into large eaves storage.
EXTERNALS;
The rear of the property comes with an enclosed Courtyard/Garage space. Designed to meet the owners needs the space comes with log store, up and over Garage door and enough space to comfortably accommodate your vehicle.
PLEASE NOTE: GAS CENTRAL HEATING, DOUBLE GLAZED WINDOWS AND PLENTY OF ELECTRICAL POINTS ARE EVIDENT THROUGHOUT.
THE AREA;
Situated amidst the picturesque landscapes of North Yorkshire, Loftus captures the essence of a peaceful and friendly community, making it an appealing destination for potential buyers seeking a tranquil yet connected lifestyle.
Loftus is nestled amidst rolling hills and rugged coastlines, making it a nature lover's paradise. The stunning surroundings offer a myriad of outdoor activities, from scenic hikes to leisurely strolls along sandy beaches. The town's close-knit community fosters a sense of belonging, where residents take pride in their town and create a welcoming and inclusive atmosphere for newcomers.
Steeped in history, Loftus boasts an array of well-preserved historical landmarks, showcasing its rich heritage and adding character to the town's ambiance. However, it's the exciting times ahead that truly set Loftus apart. The ongoing regeneration of the high street promises to bring new life and vibrancy to the heart of the town. With a vision to offer a diverse range of shops, cafes, and amenities, the regeneration project aims to elevate the convenience and attractiveness of living in Loftus.
In addition to its historical charm and regeneration plans, Loftus offers great connectivity, making it easily accessible to nearby towns and cities. Residents can enjoy the tranquillity of rural living while remaining well-connected to urban centres for work and leisure.
EweMove Estate Agents based at 26 Milton Street, Saltburn is a multi-award-winning agency that offers flexible viewing appointments Including evenings & weekends! You can call, text, WhatsApp message or email us to secure your booking, get in touch today.
Living Room
4.58m x 3.63m - 15'0" x 11'11"
Dining Room
3.82m x 3.21m - 12'6" x 10'6"
Kitchen
3.92m x 2.58m - 12'10" x 8'6"
W/C
2.58m x 1.22m - 8'6" x 4'0"
Master Bedroom
5.04m x 4.05m - 16'6" x 13'3"
Guest Bedroom
3.93m x 3.21m - 12'11" x 10'6"
Bathroom
2.49m x 1.56m - 8'2" x 5'1"
Bedroom 3
3.43m x 2.58m - 11'3" x 8'6"
Attic Bedroom
5.04m x 4.36m - 16'6" x 14'4"
- COUNCIL TAXA payment made to your local authority in order to pay for local services like schools, libraries, and refuse collection. The amount you pay depends on the value of the property.Read more about council Tax in our glossary page.
- Band: B
- PARKINGDetails of how and where vehicles can be parked, and any associated costs.Read more about parking in our glossary page.
- Yes
- GARDENA property has access to an outdoor space, which could be private or shared.
- Ask agent
- ACCESSIBILITYHow a property has been adapted to meet the needs of vulnerable or disabled individuals.Read more about accessibility in our glossary page.
- Ask agent
Energy performance certificate - ask agent
West Road, Loftus, Saltburn-by-the-Sea, TS13 4RP
Add an important place to see how long it'd take to get there from our property listings.
__mins driving to your place
Get an instant, personalised result:
- Show sellers you’re serious
- Secure viewings faster with agents
- No impact on your credit score
Your mortgage
Notes
Staying secure when looking for property
Ensure you're up to date with our latest advice on how to avoid fraud or scams when looking for property online.
Visit our security centre to find out moreDisclaimer - Property reference 10729200. The information displayed about this property comprises a property advertisement. Rightmove.co.uk makes no warranty as to the accuracy or completeness of the advertisement or any linked or associated information, and Rightmove has no control over the content. This property advertisement does not constitute property particulars. The information is provided and maintained by EweMove, covering Middlesbrough & Redcar. Please contact the selling agent or developer directly to obtain any information which may be available under the terms of The Energy Performance of Buildings (Certificates and Inspections) (England and Wales) Regulations 2007 or the Home Report if in relation to a residential property in Scotland.
*This is the average speed from the provider with the fastest broadband package available at this postcode. The average speed displayed is based on the download speeds of at least 50% of customers at peak time (8pm to 10pm). Fibre/cable services at the postcode are subject to availability and may differ between properties within a postcode. Speeds can be affected by a range of technical and environmental factors. The speed at the property may be lower than that listed above. You can check the estimated speed and confirm availability to a property prior to purchasing on the broadband provider's website. Providers may increase charges. The information is provided and maintained by Decision Technologies Limited. **This is indicative only and based on a 2-person household with multiple devices and simultaneous usage. Broadband performance is affected by multiple factors including number of occupants and devices, simultaneous usage, router range etc. For more information speak to your broadband provider.
Map data ©OpenStreetMap contributors.




