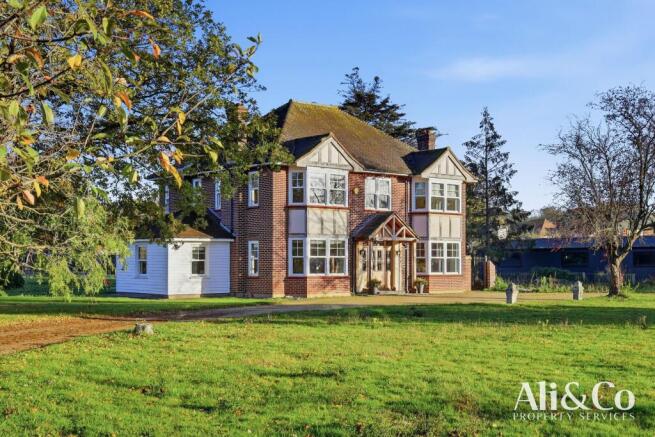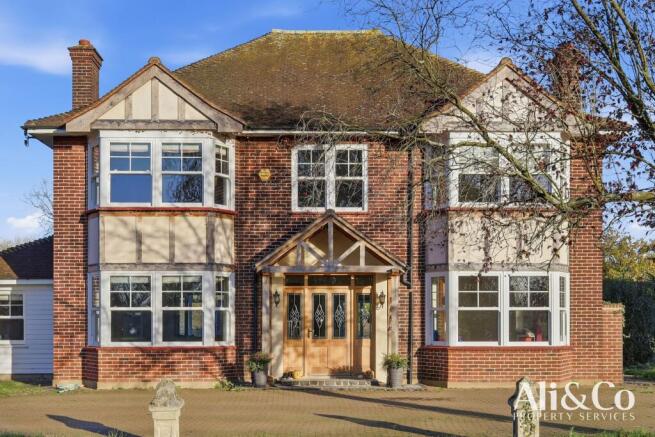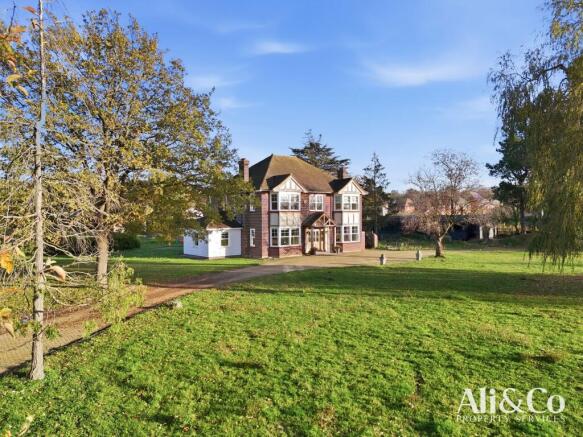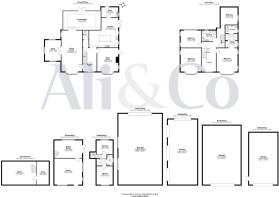
Little Malgraves Hall, Lower Dunton Road, Bulphan, Upminster

- PROPERTY TYPE
Detached
- BEDROOMS
5
- BATHROOMS
2
- SIZE
3,584 sq ft
333 sq m
- TENUREDescribes how you own a property. There are different types of tenure - freehold, leasehold, and commonhold.Read more about tenure in our glossary page.
Freehold
Key features
- No Onward Chain
- Impressive period residence set within expansive private grounds
- A blend of historic charm and modern comforts throughout
- Generously proportioned reception rooms perfect for entertaining
- Elegant kitchen and family living spaces
- Multiple double bedrooms, including luxurious principal suite
- Extensive mature gardens, sweeping driveway and exceptional privacy
- Outbuildings / annex potential (subject to specification)
- Located in one of Essex’s most desirable and picturesque villages
- Large Estate Plot Size 3.68 Acres
Description
Little Malgraves Hall presents an exceptional living environment characterised by beautifully preserved architectural features, an abundance of natural light and an enviable sense of peace and seclusion. Ideal for families, those seeking countryside luxury, or buyers looking for a unique heritage home, the property offers both grandeur and comfort in equal measure.
The accommodation flows effortlessly, with formal reception rooms, family spaces and generous bedroom suites arranged to suit modern living. The grounds further enhance the property, offering mature landscaping, rolling lawns, outdoor entertaining areas and ample parking via a sweeping private driveway.
Location
Situated in the charming village of Horndon-on-the-Hill, the property benefits from:
Peaceful rural surroundings
Excellent road access to the A13, A127 and M25
Proximity to reputable schools, boutique shops and village amenities
Nearby countryside walks and green open spaces
Convenient travel links into London and surrounding towns
Little Malgraves Hall offers the perfect balance of tranquillity and accessibility.
A Rare Opportunity
Homes of this calibre seldom come to the market. Little Malgraves Hall must be viewed to fully appreciate its scale, elegance and outstanding position within one of Essex's most attractive rural settings.
Ground Floor Accommodation
Entrance Hall
Accessed via an opaque double-glazed front door, the welcoming entrance hall features tiled flooring with underfloor heating, fitted storage and staircase leading to the first floor.
Cloakroom
Comprising low-level WC, wash hand basin, spotlights and tiled flooring with underfloor heating.
Lounge - 31'9 x 14'
An exceptional dual-aspect reception room featuring a bay window, Parque flooring, radiators and double doors opening into the orangery.
Office / Play Room - 13' x 10'2
A versatile multi-use room with windows to the front, rear and flank, complete with Parque flooring and dual radiators.
Orangery - 25'6 x 12'9
A stunning, light-filled space overlooking the rear garden, with double doors to the outside, tiled flooring with underfloor heating and recessed spot lighting.
Dining Room - 18'8 x 14'
Beautiful bay-fronted reception room with feature fireplace, fitted storage and access to the side garden.
Kitchen / Family Room - 20'9 x 19'8 (max)
A generously sized family kitchen fitted with a range of quality units, butler sink, central island, integrated dishwasher, oven, hob and extractor. Benefits include tiled flooring with underfloor heating, spotlights and double doors opening directly to the rear garden.
Utility Room - 12'8 x 6'2
Fitted with ample storage units, sink and drainer, tiled flooring with underfloor heating and access to the rear garden.
First Floor
Landing
Bright and spacious with fitted storage, radiator and access to the loft room.
Bedroom 1 - 18'8 x 14'
Large bay-fronted principal bedroom with dual flank windows, leading to:
Dressing Room
Fitted wardrobes, spotlights and flank window.
En-Suite Shower Room
Comprising shower cubicle, wash hand basin, WC, heated towel rail, tiled flooring and extractor fan.
Bedroom 2 - 18'8 x 14'
Second large double bedroom with bay window, fitted wardrobes and side windows.
Bedroom 3 - 14' x 13'
Rear-aspect double bedroom with fitted wardrobes.
Bedroom 4 - 11'3 x 11'
Double-glazed flank window and fitted wardrobes.
Family Bathroom
Stylish suite featuring freestanding bath, corner shower, vanity basin, WC, tiled walls and flooring, and heated towel rail.
Loft Room - 23'6 x 16'
Accessed via a fixed staircase, the loft provides an excellent additional room with sloped ceilings and substantial eaves storage.
Detached Annexe
A highly versatile two-storey annexe located to the rear and side of the main residence.
Ground Floor:
Lounge and open-plan fitted kitchen (18'8 x 12'4)
Integral garage (17'9 x 12')
First Floor:
Two bedrooms (12'4 x 10'8 and 12'4 x 9')
Modern bathroom
Ideal for multi-generational living, guests or rental use.
External Grounds
Front Garden
Accessed via two separate electric gated entrances, the impressive in-and-out gravel driveway offers extensive parking and leads through beautifully maintained lawns and mature screening.
Gardens
Extending across 3.68 acres, the rear grounds offer a large lawn, mature trees, and a variety of substantial outbuildings suitable for multiple uses. The space provides exceptional privacy and scope for further development, subject to the necessary consents.
For further information or to arrange a private viewing, please contact Ali & Co Property.
Council Tax Band: G (Thurrock Council)
Tenure: Freehold
Brochures
Brochure- COUNCIL TAXA payment made to your local authority in order to pay for local services like schools, libraries, and refuse collection. The amount you pay depends on the value of the property.Read more about council Tax in our glossary page.
- Band: G
- PARKINGDetails of how and where vehicles can be parked, and any associated costs.Read more about parking in our glossary page.
- Garage,Driveway,Off street
- GARDENA property has access to an outdoor space, which could be private or shared.
- Private garden,Rear garden
- ACCESSIBILITYHow a property has been adapted to meet the needs of vulnerable or disabled individuals.Read more about accessibility in our glossary page.
- Ask agent
Little Malgraves Hall, Lower Dunton Road, Bulphan, Upminster
Add an important place to see how long it'd take to get there from our property listings.
__mins driving to your place
Get an instant, personalised result:
- Show sellers you’re serious
- Secure viewings faster with agents
- No impact on your credit score
Your mortgage
Notes
Staying secure when looking for property
Ensure you're up to date with our latest advice on how to avoid fraud or scams when looking for property online.
Visit our security centre to find out moreDisclaimer - Property reference RS1007. The information displayed about this property comprises a property advertisement. Rightmove.co.uk makes no warranty as to the accuracy or completeness of the advertisement or any linked or associated information, and Rightmove has no control over the content. This property advertisement does not constitute property particulars. The information is provided and maintained by Ali & Co Property Services, Grays. Please contact the selling agent or developer directly to obtain any information which may be available under the terms of The Energy Performance of Buildings (Certificates and Inspections) (England and Wales) Regulations 2007 or the Home Report if in relation to a residential property in Scotland.
*This is the average speed from the provider with the fastest broadband package available at this postcode. The average speed displayed is based on the download speeds of at least 50% of customers at peak time (8pm to 10pm). Fibre/cable services at the postcode are subject to availability and may differ between properties within a postcode. Speeds can be affected by a range of technical and environmental factors. The speed at the property may be lower than that listed above. You can check the estimated speed and confirm availability to a property prior to purchasing on the broadband provider's website. Providers may increase charges. The information is provided and maintained by Decision Technologies Limited. **This is indicative only and based on a 2-person household with multiple devices and simultaneous usage. Broadband performance is affected by multiple factors including number of occupants and devices, simultaneous usage, router range etc. For more information speak to your broadband provider.
Map data ©OpenStreetMap contributors.






