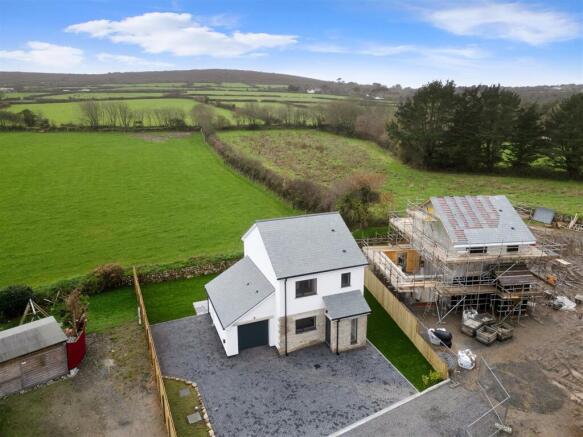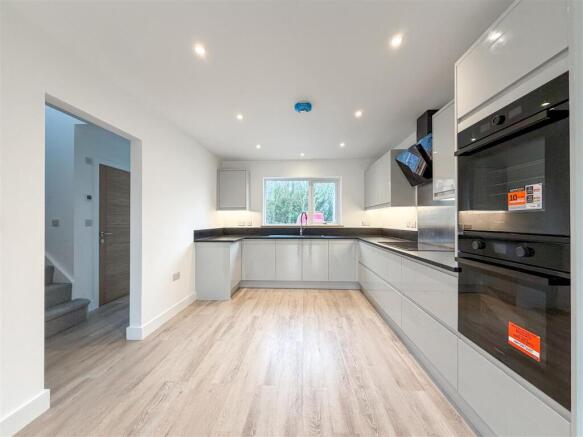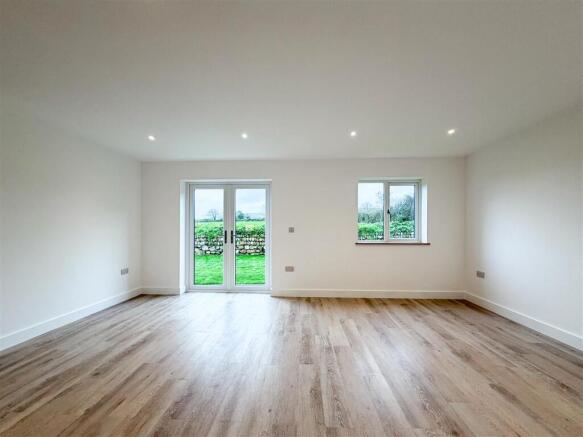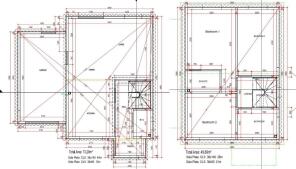3 bedroom detached house for sale
Godolphin Cross, Newly built detached three bed home

- PROPERTY TYPE
Detached
- BEDROOMS
3
- BATHROOMS
2
- SIZE
Ask agent
- TENUREDescribes how you own a property. There are different types of tenure - freehold, leasehold, and commonhold.Read more about tenure in our glossary page.
Freehold
Key features
- DETACHED HOME IN A DESIRABLE VILLAGE LOCATION
- HIGH-QUALITY FINISH BY REPUTABLE LOCAL DEVELOPERS
- DRIVEWAY PARKING
- REAR & SIDE GARDENS
- MODERN OPEN-PLAN GROUND FLOOR
- FARMLAND VIEWS & 10-YEAR ARCHITECT’S CERTIFICATE
- NO ONWARD CHAIN
- EPC- A - 98
- FREEHOLD TENURE
- COUNCIL TAX- TBC
Description
Guide Price - £450,000 -
Location - The property is situated within the village of Godolphin Cross which is surrounded by farmland, woods and a National Trust Estate home to Godolphin House is the picturesque semi rural village of Godolphin Cross. Offering easy access to both the North and South coasts as well as the popular fishing village of Porthleven with its fantastic array of restaurants. The larger village of Breage is just 2 miles away providing a Public House and Post Office with Shop. The location of this super property is sure to impress those seeking a taste of the countryside with many gorgeous walks on the doorstep including Godolphin Hill and Tregonning Hill both with stunning panoramic views over South West Cornwall. The towns of Helston, Hayle and Penzance are within a 15 to 20 minute drive of the property. The stunning beach at Praa sands is approximately 10 minutes away by car.
Accommodation - Entrance Hallway
Cloakroom
Open Plan Lounge/Kitchen & Dining Room
First Floor Landing
Bedroom One with En-Suite
Bedroom Two
Bedroom Three
Bathroom
Garage - With electric door. Rear Pedestrian door into garden and door into the open plan space. Power and light connected.
Parking - Parking for 3-4 cars on the brick paved driveway.
Outside - To the rear and side there is a lawned garden. The property backs onto farmland.
Services - Mains electricity and water. Sewerage treatment plan. Air source heating.
Agents Note - Prospective purchasers should be aware that our client is related to a member of staff within The Mather Partnership.
Service Charges - Our clients have advised that there is an annual charge which is currently £100. This covers the maintenance of the private access road and public liability insurance.
New Build Guarantee - Our clients have advised that the property will be sold with a 10 year Architects Certificate.
Solar Panels - Our clients have advised that the solar panels are owned.
Planning Information - There are 3 other properties which will be built within the development. Our clients have also applied for planning permission for a further 2-6 dwellings. Information can be found on the Cornwall Council Planning Website under reference number PA25/04718
Specification - Electric charging point
Thin Coat 1.2 sillicone render
Grant under floor heating on the ground floor
Karndean flooring & carpets
Induction Hob
Resin worktops
Oak doors & sills
Ingregrated Indesit dishwasher
Plumbing for fridge/freezer
2 Hotpoint ovens. 1 with Air Fryer, Steamer & Pizza Oven functions
Floorplans - These are for identication purposes.
Council Tax Band- Tbc -
What3words - ///teams.televise.infringe
Anti Money Laundering Regulations – Purchasers - It is a legal requirement that we receive verified ID from all buyers before a sale can be instructed. We will inform you of the process once your offer has been accepted.
Proof Of Finances - Before agreeing a sale, we will require proof of your financial ability to purchase. We will inform you of what we require prior to agreeing a sale.
Broadband & Mobile Phone Coverage - To check the broadband coverage for this property please visit check mobile phone coverage please visit
Brochures
Godolphin Cross, Newly built detached three bed ho- COUNCIL TAXA payment made to your local authority in order to pay for local services like schools, libraries, and refuse collection. The amount you pay depends on the value of the property.Read more about council Tax in our glossary page.
- Band: TBC
- PARKINGDetails of how and where vehicles can be parked, and any associated costs.Read more about parking in our glossary page.
- Yes
- GARDENA property has access to an outdoor space, which could be private or shared.
- Yes
- ACCESSIBILITYHow a property has been adapted to meet the needs of vulnerable or disabled individuals.Read more about accessibility in our glossary page.
- Ask agent
Godolphin Cross, Newly built detached three bed home
Add an important place to see how long it'd take to get there from our property listings.
__mins driving to your place
Get an instant, personalised result:
- Show sellers you’re serious
- Secure viewings faster with agents
- No impact on your credit score
Your mortgage
Notes
Staying secure when looking for property
Ensure you're up to date with our latest advice on how to avoid fraud or scams when looking for property online.
Visit our security centre to find out moreDisclaimer - Property reference 34311325. The information displayed about this property comprises a property advertisement. Rightmove.co.uk makes no warranty as to the accuracy or completeness of the advertisement or any linked or associated information, and Rightmove has no control over the content. This property advertisement does not constitute property particulars. The information is provided and maintained by Mather Partnership, Helston. Please contact the selling agent or developer directly to obtain any information which may be available under the terms of The Energy Performance of Buildings (Certificates and Inspections) (England and Wales) Regulations 2007 or the Home Report if in relation to a residential property in Scotland.
*This is the average speed from the provider with the fastest broadband package available at this postcode. The average speed displayed is based on the download speeds of at least 50% of customers at peak time (8pm to 10pm). Fibre/cable services at the postcode are subject to availability and may differ between properties within a postcode. Speeds can be affected by a range of technical and environmental factors. The speed at the property may be lower than that listed above. You can check the estimated speed and confirm availability to a property prior to purchasing on the broadband provider's website. Providers may increase charges. The information is provided and maintained by Decision Technologies Limited. **This is indicative only and based on a 2-person household with multiple devices and simultaneous usage. Broadband performance is affected by multiple factors including number of occupants and devices, simultaneous usage, router range etc. For more information speak to your broadband provider.
Map data ©OpenStreetMap contributors.





