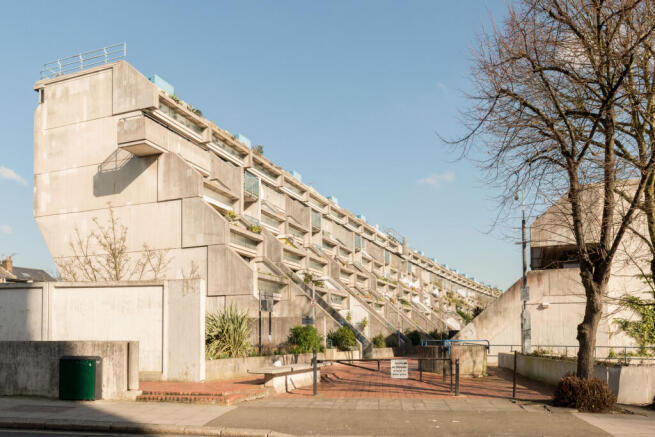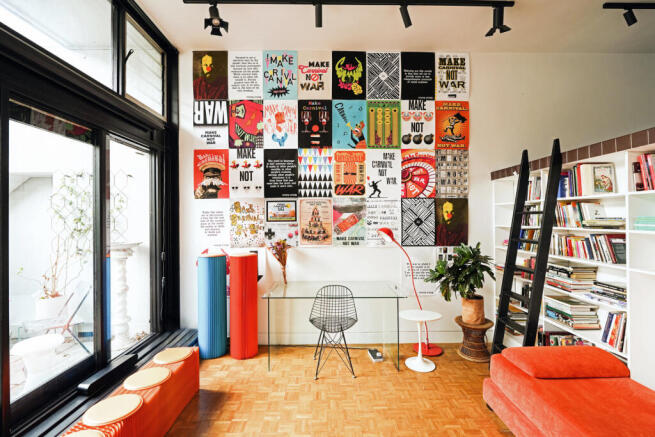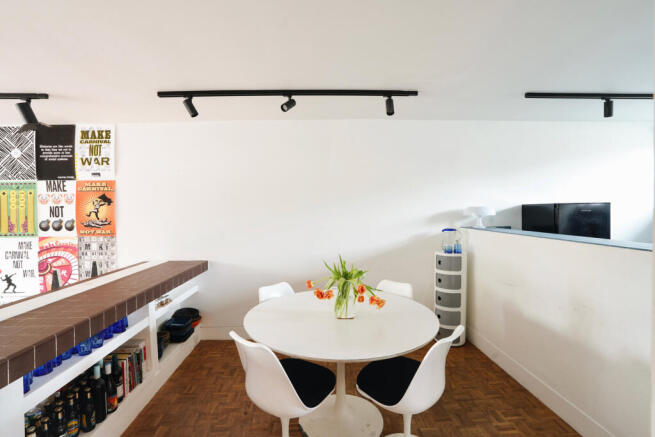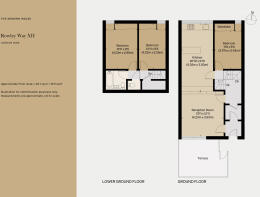
Rowley Way XII, London NW8

- PROPERTY TYPE
Flat
- BEDROOMS
3
- BATHROOMS
1
- SIZE
1,011 sq ft
94 sq m
Description
The Building
The Metropolitan Boroughs of St Pancras, Holborn and Hampstead merged to become Camden in 1965. Under the stewardship of Sydney Cook, the borough quickly became renowned for its radical new housing. Cook appointed a “dream team” of architects working out of Holborn Town Hall, foremost of whom was Neave Brown.
The Alexandra & Ainsworth Estate (also known as Alexandra Road) is the most famous of the projects completed during this period – others include the Dunboyne Estate, also by Neave Brown, Benson & Forsyth’s Branch Hill and Maiden Lane, and Peter Tabori’s Highgate New Town. Rowley Way is named after Camden's director of housing. For more information, see the History section below.
The Tour
This apartment is arranged across the ground and lower ground floors of the building. Entry is to a bright hallway with original parquet flooring underfoot, which extends into a wonderful double-height sitting room. On a raised platform with black-painted floorboards, a wall of full-height glazing with black frames and trim floods the space with light. A set of sliding doors unfolds onto the terrace beyond, while an opposite wall is fitted with smart white shelving. Track lighting has been installed overhead.
The kitchen and dining area are found on the mezzanine, accessed via a staircase. In the kitchen, plywood cabinets are topped by blue tiled work surfaces. A ribbon of glazing above the counter has wide windowsills and sliding glass doors, while additional light pours in from full-height glazing on the opposite wall. In the dining area, a counter finished with both original and updated brown tiling has built-in shelving.
On this floor, a bright bedroom with floor-to-ceiling storage is flooded with light from a large metal-framed window. Two further bedrooms occupy the lower ground floor. The principal bedroom is illuminated by a large window that stretches across its width, with a wide windowsill. The additional bedroom is currently used as a peaceful study. The plan is completed by a shared bathroom with a bathtub, and there is an additional separate WC.
Outdoor Space
A generous private terrace with a wooden trellis provides opportunities for sitting out. There is plenty of room for potted plants, and views look toward the striking modernist buildings on the estate.
There is the possibility of renting spaces in the estate’s secure car park.
The Area
St John’s Wood is known for its landmarks, including Abbey Road recording studios and Lord’s Cricket Ground. Its leafy residential streets are filled with fine 19th-century homes juxtaposed with excellent examples of 20th-century modernist apartments and houses.
The popular shops, cafes and restaurants of St John’s Wood are a short walk away from the apartment, including Gail’s Bakery, Y gen and the much-loved Panzer’s delicatessen. Parisian café and restaurant Soutine also comes highly recommended.
Close by are the wonderful Hampstead Theatre and the striking Swiss Cottage Library, a landmark of 20th-century modernist architecture. The wide-open parkland of Regent’s Park is around a 30-minute walk (or a 10-minute cycle) away, with its boating lake, famed rose gardens, open-air theatre and large wetland area.
Closer to home, Alexandra Road Park sits just behind Rowley Way. The four-acre linear park, designed by Janet Jack between 1972 and 1978, is part of the Alexandra and Ainsworth Estate. It has a combination of raised gardens, plazas and sunken areas, where a dramatic landscape of ridges and valleys provide excellent views across the lawns, playgrounds and mature trees.
The wonderful Primrose Hill is also close by, with excellent shops and restaurants including Lemonia, Greenberry Café, Melrose and Morgan, and Primrose Bakery. Primrose Hill Farmer’s Market runs every Saturday morning and is particularly popular.
There are a number of excellent local independent preparatory schools; Saint Christina’s School, Arnold House School, Abercorn School, North Bridge House School and The Hall School are either a short walk or drive away. Other independent schools, including London’s best-regarded, can be reached easily on public transport.
Swiss Cottage Underground station is a 14-minute walk away, with Jubilee line services to Baker Street in around six minutes. South Hampstead Overground station is only slightly further afield, with Lioness line services to Euston in approximately 11 minutes.
Tenure: Leasehold / Lease Length: approx 99 years remaining / Service Charge: Approx. £2,000 per annum / Ground Rent: £10 per annum / Council Tax Band: D
- COUNCIL TAXA payment made to your local authority in order to pay for local services like schools, libraries, and refuse collection. The amount you pay depends on the value of the property.Read more about council Tax in our glossary page.
- Band: D
- PARKINGDetails of how and where vehicles can be parked, and any associated costs.Read more about parking in our glossary page.
- Yes
- GARDENA property has access to an outdoor space, which could be private or shared.
- Terrace
- ACCESSIBILITYHow a property has been adapted to meet the needs of vulnerable or disabled individuals.Read more about accessibility in our glossary page.
- Ask agent
Energy performance certificate - ask agent
Rowley Way XII, London NW8
Add an important place to see how long it'd take to get there from our property listings.
__mins driving to your place
Get an instant, personalised result:
- Show sellers you’re serious
- Secure viewings faster with agents
- No impact on your credit score



Your mortgage
Notes
Staying secure when looking for property
Ensure you're up to date with our latest advice on how to avoid fraud or scams when looking for property online.
Visit our security centre to find out moreDisclaimer - Property reference TMH82640. The information displayed about this property comprises a property advertisement. Rightmove.co.uk makes no warranty as to the accuracy or completeness of the advertisement or any linked or associated information, and Rightmove has no control over the content. This property advertisement does not constitute property particulars. The information is provided and maintained by The Modern House, London. Please contact the selling agent or developer directly to obtain any information which may be available under the terms of The Energy Performance of Buildings (Certificates and Inspections) (England and Wales) Regulations 2007 or the Home Report if in relation to a residential property in Scotland.
*This is the average speed from the provider with the fastest broadband package available at this postcode. The average speed displayed is based on the download speeds of at least 50% of customers at peak time (8pm to 10pm). Fibre/cable services at the postcode are subject to availability and may differ between properties within a postcode. Speeds can be affected by a range of technical and environmental factors. The speed at the property may be lower than that listed above. You can check the estimated speed and confirm availability to a property prior to purchasing on the broadband provider's website. Providers may increase charges. The information is provided and maintained by Decision Technologies Limited. **This is indicative only and based on a 2-person household with multiple devices and simultaneous usage. Broadband performance is affected by multiple factors including number of occupants and devices, simultaneous usage, router range etc. For more information speak to your broadband provider.
Map data ©OpenStreetMap contributors.





