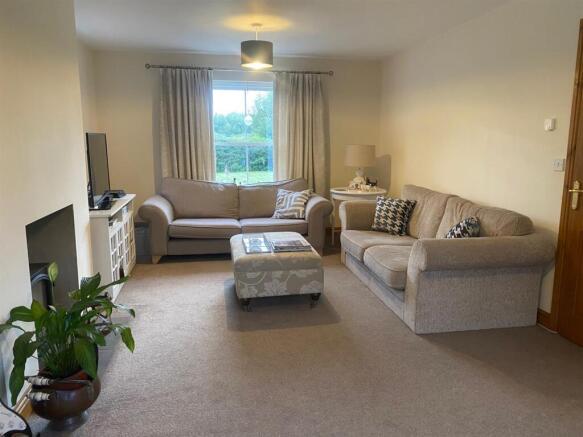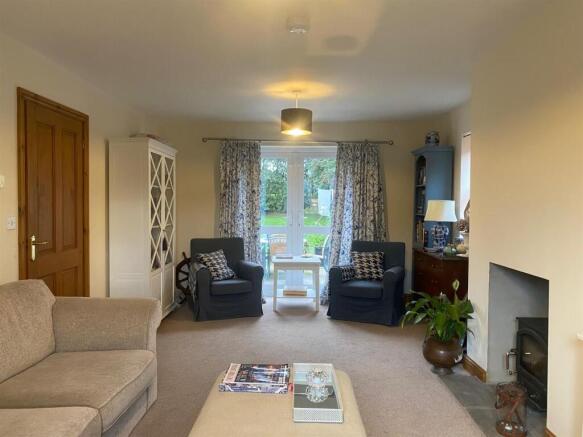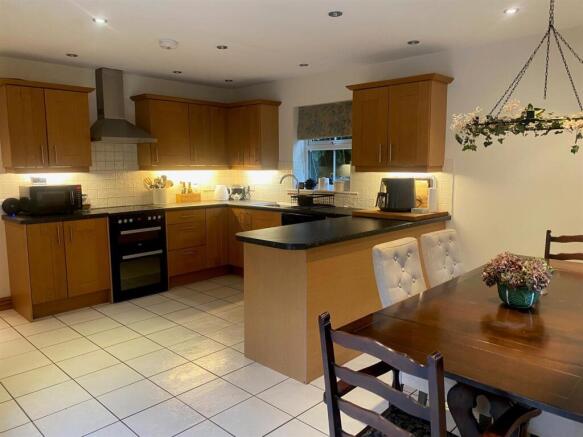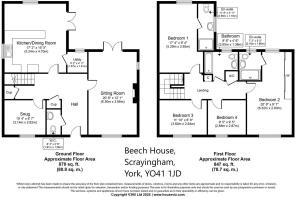
Beech House, Scrayingham
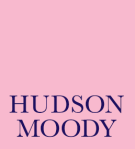
Letting details
- Let available date:
- 01/12/2025
- Deposit:
- £1,846A deposit provides security for a landlord against damage, or unpaid rent by a tenant.Read more about deposit in our glossary page.
- Min. Tenancy:
- Ask agent How long the landlord offers to let the property for.Read more about tenancy length in our glossary page.
- Let type:
- Long term
- Furnish type:
- Unfurnished
- Council Tax:
- Ask agent
- PROPERTY TYPE
Detached
- BEDROOMS
4
- BATHROOMS
3
- SIZE
Ask agent
Key features
- Detached House
- EPC Band C
- Four Bedrooms
- Cloaks. Study. Snug
- Living Room
- Three Bathrooms
- Kitchen Diner
- Gardens
- Council tax band E
- Available immediately
Description
This is a new traditional estate cottage style with old fashioned brick and pantile roof and provides full modern insulation. Double glazed windows throughout with 5 painted white timber frame windows on front elevation and 11 UPVC windows on the rest of the property including the 2 pairs of French windows onto South facing terrace. Under floor heating on the ground floor; radiators and chrome heated towel rails on the first floor; solar thermal panels to assist with water heating; ceramic tiled floor coverings to most parts of ground floor and natural traditional floorboards to first floor.
An EV charging point has recently been installed at the property.
Council tax band E. EPC Band C
Pets considered at landlords discretion (no cats)
Available 1st December.
Front Entrance Passageway - 1.35m x 2.96m - 1 overhead light. 1 double power point. Isolator switch for WC extractor fan. Smoke alarm. Room thermostat. Ceramic cream tiled floor. Timber (painted white) front door with two glass panels. Letter box. Doorbell control box.
Cloakroom/W.C. - 1.90m x 1.06m - Fuse board. WC. Wash hand basin with white tiled splash back. Overhead light. Extractor fan. Ceramic cream tiled floor.
Study/Snug - 2.62m x 3.15m (8'7" x 10'4") - Window West. 1 overhead light. 6 power points. 1 x telephone point. 1 x TV point. Room thermostat. Concrete screed floor. Carpet.
Understairs Cupboard - GRANT oil fired boiler with safety fire boarding. Overhead light. Isolator switch for boiler. Ceramic tiled floor.
C.H. Control Cupboard - 0.60m x 1.06m - Under floor heating controls and manifold. Hot water and central heating (for upstairs radiators) control panel. 1 double power point. 2 x 4 sets of coat hooks.
Sitting Room - 3.69m x 6.55m - 2 Windows South, 1 window West. French Windows East onto flagstone patio. Fitted wood burning stove. 2 overhead lights. 16 power points. 2 x TV aerial points. 2 x phone points. heat detector. Thermostat. Concrete screed floor. Grey carpet.
Kitchen/Diner - 5.30m x 4.18m - Windows North and East. French Doors, South, onto flagstone patio. 14 power points plus 1 double point under kitchen sink. 1 single power point (with oven isolator switch). 18 low voltage inset ceiling lights. Heat detector alarm. Room thermostat. TV point. Telephone point. 6 metres of black formica worktop space with cream tiled splashbacks plus 600 mm space for electric oven (tenant to provide), extractor hood above oven space. Aluminium sink and single draining board with aluminium mixer tap. 4.7m of oak panel base and corner units. Standard 600 mm space under for fitting dishwasher/washing machine. 3.13m of oak panelled wall units. Ceramic cream tiled floor.
Utility Room - 1.58m x 1.51m - Window East. Overhead light. 2 single power points for white goods with associated isolation switches above. 3 power points. Connections for washing machine. Extractor fan. Water stop tap. Ceramic cream tiled floor.
Stairs To First Floor - Window North on half landing. Pine banister.
Landing At First Floor - 1 radiator. 2 x overhead lights. 1 double power points. Smoke detector. Loft access. Room stat.
Bedroom 1 - 2.94m x 6.31m - Window East. 2 overhead lights. 10 double points. TV point. Telephone point. Double radiator.
En-Suite - Window to South. 4 low voltage inset ceiling lights. Large walk in GROHE shower cubicle with white plastic tray and glass screen. White tiled surround. WC. Wash hand basin. Chrome heated towel rail. Shaver point. Extractor fan.
Family Bathroom - 2.65m x 2.2m (8'8" x 7'2") - Window East. 4 low voltage inset ceiling lights. Bath with boiler fed Grohe shower over and white tiled splash back to ceiling height. Chrome mixers. WC. Wash hand basin. Extractor fan. Chrome heated towel rail. Shaver point. White painted integral cupboard from floor to ceiling height with 3 slatted pine shelves.
Water Cyclinder Cupboard - 210 Litre OSO hot water cylinder. Expansion vessel. Control panel for Solar Hot water panels.
Bedroom 2 - 3.46m x 5.29m - Window East and West. 10 power points. 1 double radiator. TV point. Telephone point. 2 overhead lights. Isolator switch for extractor fan (in en-suite). 5 full height fitted cupboard doors (painted white) with 2 chrome hanging rails.
En-Suite - 1.20m x 3.56m - 3 low voltage inset ceiling lights. Window East. WC and wash hand basin with white tiled splashback. Large walk in GROHE shower cubicle with white plastic tray and glass screen. White tiled surround. Chrome heated towel rail. Extractor fan. Shaver point.
Bedroom 3 - 2.65m x 3.60m - Window West. 8 power point. TV point. 1 Overhead light. 1 double radiator.
Bedroom 4 - 2.88m x 2.88m - Window West. 10 power points. 1 Overhead light. 1 double radiator. TV point. 1 Telephone point.
Loft - Not boarded out for access but 2 power points for a light and TV aerial amplifier booster.
Outside/Grounds - Coach lights either side of front. Coach lights either side of each pair of French windows.
External electric meter cupboards
Sandstone flag patio
Front door bell
1400 litre double bunded oil tank
Parking for approximately 4 cars with shared access (with Beech Cottage) to the highway
Boundary hedge with lawned areas front and back.
Hardstanding “top patio” in North East corner of garden.
Limestone chippings driveway
Outside tap
1 Metre wide concrete access path round all perimeter of house (except patio) with disabled access ramp to front door.
Timber shed 7’ x 5’ with a door and window with timber floor.
Hand gates and fencing on North and South sides of the house make the rear garden effectively dog proof.
There is a collection of approx. 20 black sand bags under the spruce tree to the North side of the property. Although they have never actually been needed, there was once a concern that flood water might reach the front door so the sandbags are available just in case.
Schools & Education - The educational facilities in the Ryedale District are good. We have endeavoured to look into the local schools that are within the Aldby Park Estate catchment area. This property’s location means that the default schools are as follows -
Primary Education
Leavening
Secondary Education
Norton College, Malton
There are preparatory schools in close proximity which include Bramcote (now part of Scarborough College), and Terrington Hall, Castle Howard. Public school education is available at Ampleforth College which is located approximately 20 miles away and is now co-ed.
To see a full OFSTED report on a particular educational establishment, please go to Inspection Reports section within the website.
Services - Electricity: Mains. Smart meter fitted.
Water: Mains
Sewerage: Mains (which run to the international award winning Scrayingham Ecological Wastewater Treatment Scheme just outside the village).
Gas: None
Heating: GRANT Oil fired central heating boiler for first floor radiators (each with thermostatic controls) and hot water cylinder
Under floor heating to ground floor is thermostatically controllable within each room.
Roof mounted solar panels provide assistance with water heating costs and reduce carbon emissions from the occupation.
Council Tax: Band E (£2,606.40 for 2023/24)
Telephone: Tenant to connect up with chosen service provider.
Broadband: Current Tenant have BT 500mb but they could get up to 900mb download speed to the property if they wanted. Beeline Broadband also available.
Television: Aerial fitted
Floor Coverings: Cream ceramic tiling in kitchen/diner, utility, ground floor hallway/passageway and cloakroom only. The first floor is stained traditional tongue and groove floor boarding and tenants will be encouraged to lay their own mats/rugs over these but must not damage them. Carpet on stairs, sitting room and study/snug are being left by the outgoing Tenants.
Brochures
Beech House, ScrayinghamBrochure- COUNCIL TAXA payment made to your local authority in order to pay for local services like schools, libraries, and refuse collection. The amount you pay depends on the value of the property.Read more about council Tax in our glossary page.
- Band: E
- PARKINGDetails of how and where vehicles can be parked, and any associated costs.Read more about parking in our glossary page.
- Yes
- GARDENA property has access to an outdoor space, which could be private or shared.
- Yes
- ACCESSIBILITYHow a property has been adapted to meet the needs of vulnerable or disabled individuals.Read more about accessibility in our glossary page.
- Ask agent
Beech House, Scrayingham
Add an important place to see how long it'd take to get there from our property listings.
__mins driving to your place
Notes
Staying secure when looking for property
Ensure you're up to date with our latest advice on how to avoid fraud or scams when looking for property online.
Visit our security centre to find out moreDisclaimer - Property reference 34311403. The information displayed about this property comprises a property advertisement. Rightmove.co.uk makes no warranty as to the accuracy or completeness of the advertisement or any linked or associated information, and Rightmove has no control over the content. This property advertisement does not constitute property particulars. The information is provided and maintained by Hudson Moody, York City Centre. Please contact the selling agent or developer directly to obtain any information which may be available under the terms of The Energy Performance of Buildings (Certificates and Inspections) (England and Wales) Regulations 2007 or the Home Report if in relation to a residential property in Scotland.
*This is the average speed from the provider with the fastest broadband package available at this postcode. The average speed displayed is based on the download speeds of at least 50% of customers at peak time (8pm to 10pm). Fibre/cable services at the postcode are subject to availability and may differ between properties within a postcode. Speeds can be affected by a range of technical and environmental factors. The speed at the property may be lower than that listed above. You can check the estimated speed and confirm availability to a property prior to purchasing on the broadband provider's website. Providers may increase charges. The information is provided and maintained by Decision Technologies Limited. **This is indicative only and based on a 2-person household with multiple devices and simultaneous usage. Broadband performance is affected by multiple factors including number of occupants and devices, simultaneous usage, router range etc. For more information speak to your broadband provider.
Map data ©OpenStreetMap contributors.
