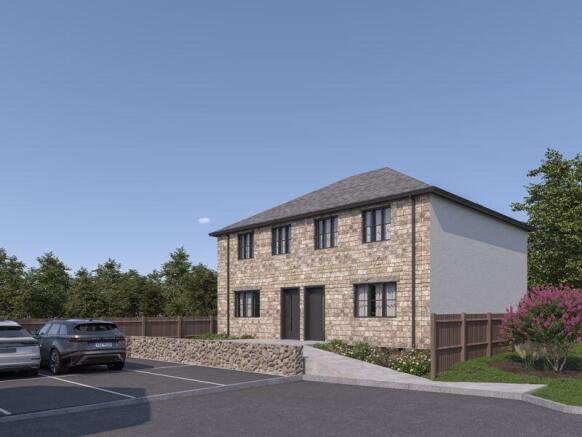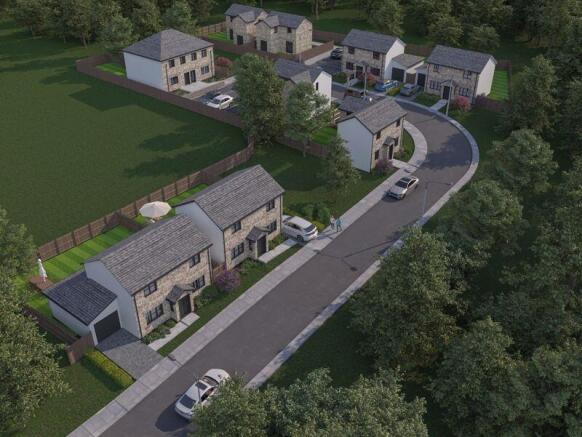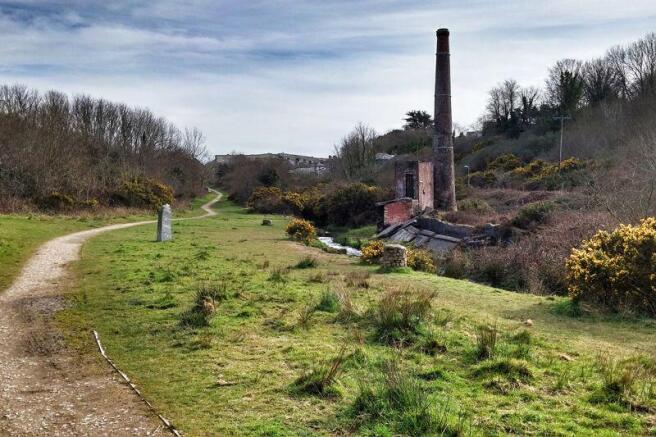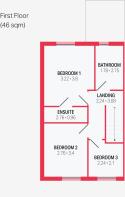
Valley View Park, Tuckingmill, Camborne - New build, select development

- PROPERTY TYPE
Semi-Detached
- BEDROOMS
3
- BATHROOMS
2
- SIZE
Ask agent
- TENUREDescribes how you own a property. There are different types of tenure - freehold, leasehold, and commonhold.Read more about tenure in our glossary page.
Freehold
Key features
- Semi-detached three bedroom house
- Principal bedroom en-suite
- Dual aspect lounge/kitchen/diner
- Utility and WC
- Underfloor and radiator heating
- Air Source heating
- Tiled bathrooms and en-suites
- Rustic oak flooring on ground floor
- EV charging point and parking
- 10 year BuildZone warranty
Description
Heating is sourced via an Air Source heat pump with underfloor heating on the ground floor complemented by radiators on the first floor, rustic oak flooring features on the ground floor with extensive tiling to the bathroom and en-suite.
To the outside there are landscaped private gardens, parking for two vehicles and an electric vehicle charging point.
In summary, a superior quality family home in a convenient location and an early reservation is desirable to secure a purchase.
Valley Park View is nestled within a stone's throw of Tuckingmill Valley, a hidden gem that represents over twenty years of rejuvenation.
The neighbouring area of Pool brings convenience to your fingertips, offering a range of amenities including supermarkets, independent shops and Cornwall College and Carn Brea Leisure Centre.
The nearest major town, Camborne, is within a mile and this historic mining town offers an eclectic mix of shopping outlets, public houses and places to eat.
There is a mainline railway station with direct links to London and the north of the country.
Truro, the county town of Cornwall, is within fourteen miles and Falmouth on the south coast, which is Cornwall's university town, is within fifteen miles. The rugged north coast harbour village of Portreath, which has the coastal footpath running through it, is within five miles.
ACCOMMODATION COMPRISES
Entrance door opening to:-
HALLWAY
Doors off to:-
LOUNGE/KITCHEN/DINER
LOUNGE AREA
15' 11'' x 9' 2'' (4.85m x 2.8m)
Window to front elevation.
KITCHEN/DINING AREA
16' 9'' x 11' 2'' (5.1m x 3.4m)
Window to the rear. The kitchen is fitted with a range of high end handleless eye level and base units incorporating a comprehensive range of fitted appliances. Door to:-
UTILITY ROOM
7' 10'' x 6' 11'' (2.4m x 2.1m)
Door to side.
WC
Close coupled WC.
FIRST FLOOR LANDING
Doors off to:-
PRINCIPAL BEDROOM
12' 6'' x 10' 7'' (3.8m x 3.22m) maximum measurements
Window to rear. Door to:-
EN-SUITE SHOWER ROOM
Close coupled WC, vanity wash hand basin and shower enclosure.
BEDROOM TWO
11' 2'' x 9' 1'' (3.4m x 2.76m)
Window to front.
BEDROOM THREE
7' 4'' x 6' 11'' (2.24m x 2.1m) maximum measurements
Window to front.
BATHROOM
Window to rear. Fitted in a contemporary style with a vanity wash hand basin, close coupled WC and panelled bath.
OUTSIDE FRONT
To the front the gardens will be landscaped.
REAR GARDEN
The rear garden is enclosed and laid to lawn.
PARKING
Adjacent to the property there is parking for two vehicles and an EV charging point.
GENERAL SPECIFICATIONS
Rustic oak floors. Handleless kitchen cupboards with Mistral acrylic worktops. Neff, AEG and Smeg appliances. Top end furnishings. Coir mat entrances. EV point. Underfloor and radiator heating. Functional loft spaces with laddered access. Bathrooms and en-suites, tiled floor to ceiling.
SERVICES
Mains electric, mains metered water and mains drainage.
AGENT'S NOTES
Please note number the layout of number 8 is a mirror image of the floorplan used (floorplan for number 7).
Please be advised the development is currently under construction and specifications may change.
The Council Tax band is yet to be assessed for the property.
We are informed that the properties will have the benefit of a 10 year BuildZone warranty.
The Predicated Energy Assessment is:-
Energy Efficiency Rating B(82)
Environment Impact rating A(96)
DIRECTIONS
From the centre of Pool heading towards Camborne, continue along the road passing B&Q on the left handside and at a set of traffic lights carry on straight across dropping down Tuckingmill Hill and at the bottom of the hill just prior to a former Public House on the right, turn right into Tuckingmill Valley and the entrance to the development will be found on the left hand side. If using What3words:- recount.animator.pricing
Brochures
Full Details- COUNCIL TAXA payment made to your local authority in order to pay for local services like schools, libraries, and refuse collection. The amount you pay depends on the value of the property.Read more about council Tax in our glossary page.
- Band: TBC
- PARKINGDetails of how and where vehicles can be parked, and any associated costs.Read more about parking in our glossary page.
- Yes
- GARDENA property has access to an outdoor space, which could be private or shared.
- Yes
- ACCESSIBILITYHow a property has been adapted to meet the needs of vulnerable or disabled individuals.Read more about accessibility in our glossary page.
- Ask agent
Energy performance certificate - ask agent
Valley View Park, Tuckingmill, Camborne - New build, select development
Add an important place to see how long it'd take to get there from our property listings.
__mins driving to your place
Get an instant, personalised result:
- Show sellers you’re serious
- Secure viewings faster with agents
- No impact on your credit score
Your mortgage
Notes
Staying secure when looking for property
Ensure you're up to date with our latest advice on how to avoid fraud or scams when looking for property online.
Visit our security centre to find out moreDisclaimer - Property reference 12787768. The information displayed about this property comprises a property advertisement. Rightmove.co.uk makes no warranty as to the accuracy or completeness of the advertisement or any linked or associated information, and Rightmove has no control over the content. This property advertisement does not constitute property particulars. The information is provided and maintained by MAP Estate Agents, Barncoose. Please contact the selling agent or developer directly to obtain any information which may be available under the terms of The Energy Performance of Buildings (Certificates and Inspections) (England and Wales) Regulations 2007 or the Home Report if in relation to a residential property in Scotland.
*This is the average speed from the provider with the fastest broadband package available at this postcode. The average speed displayed is based on the download speeds of at least 50% of customers at peak time (8pm to 10pm). Fibre/cable services at the postcode are subject to availability and may differ between properties within a postcode. Speeds can be affected by a range of technical and environmental factors. The speed at the property may be lower than that listed above. You can check the estimated speed and confirm availability to a property prior to purchasing on the broadband provider's website. Providers may increase charges. The information is provided and maintained by Decision Technologies Limited. **This is indicative only and based on a 2-person household with multiple devices and simultaneous usage. Broadband performance is affected by multiple factors including number of occupants and devices, simultaneous usage, router range etc. For more information speak to your broadband provider.
Map data ©OpenStreetMap contributors.






