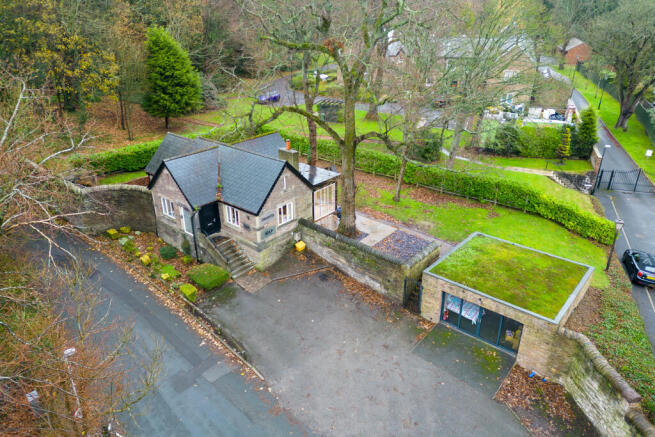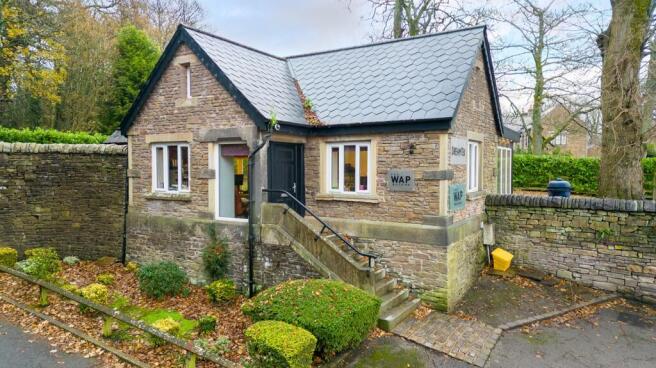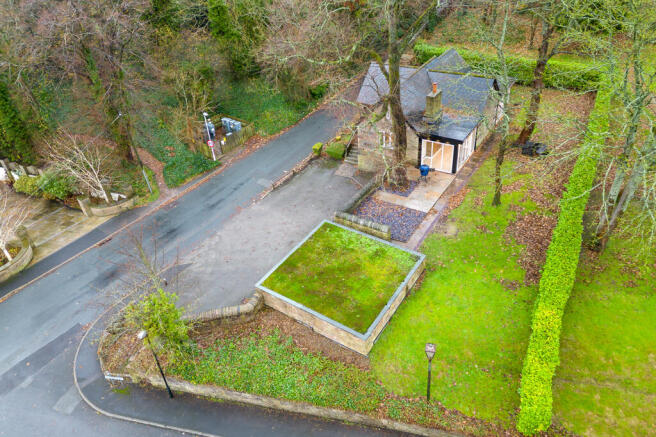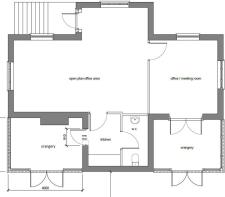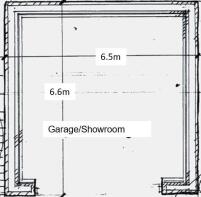Office for sale
The WAP Building, Dark Lane, Whittle-Le-Woods, Chorley, PR6 8AE
- SIZE AVAILABLE
1,150 sq ft
107 sq m
- SECTOR
Office for sale
Key features
- Charming detached stone-built studio office with elevated Dark Lane frontage
- Rebuilt in 2015 - blending Edwardian period character with modern professional workspace
- Additional detached stone garage/showroom with green roof - presently utilised as showroom but ideal as storage, office, studio, boardroom
- Open-plan interiors, glazed partitions, vaulted ceilings and orangery extensions opening to the gardens
- Kitchenette and WC with shower
- Excellent nearby amenities: David Lloyd, Malt House Farm, Premier Inn, The Red Cat Chorley 2 miles South-west; Preston 4 miles North-west
- Private parking for 6+ vehicles
- Well regarded Whittle-le-Woods location adjacent to the Leeds-Liverpool Canal, close to the A674 and M61 (J8)
- Planning consent for change of use to residential, underpinning investment value and flexibility
- Rent £30,000 pax or £400,000 freehold (vacant possession)
Description
Chorley is a popular West Lancashire district with superb regional links-8 miles from Wigan, 11 from Bolton, 12 from Preston and 20 from Manchester.
The property sits in sought-after Whittle-le-Woods, directly beside the Leeds-Liverpool Canal on Dark Lane, parallel to the A674 and just 0.75 miles from Junction 8 of the M61. Chorley town centre is only 2 miles away, with Preston 4 miles to the north-west.
The surrounding area is mainly residential, complemented by nearby amenities including David Lloyd Health Club, Malt House Farm Pub, Premier Inn and The Red Cat gastro pub.
The property also benefits from direct pedestrian access to Jackson's Locks and the canal towpath.
Description
Originally built in the 1840s as the entrance lodge to the famed alkaline and chalybeate spring within the landscaped grounds of the former Howard Arms Hotel now the exclusive Heys Lodge residential development
The Porter's Lodge was effectively re-built in 2015 by Peck Properties. The restoration retained its historic character while converting it into stylish, flexible and professional studio office accommodation.
The property includes a detached new-build stone garage/showroom with a green roof, suitable for additional office, studio, boardroom, or showroom space. Internally, the main building is predominantly open-plan, featuring vaulted ceilings and is potentially capable of accommodating a mezzanine level. There are glazed partitions, painted plaster walls, timber-effect flooring, and a mix of spot and pendant lighting. Two architect-designed orangery extensions at the rear provide extra office or meeting space with direct access to the landscaped gardens.
Additional amenities include kitchenette, WC with shower facility, whilst the garage/showroom is also finished to a high standard with spotlighting, painted surfaces, electric heating, and UPVC glazed doors/windows.
Externally, the property benefits from mature landscaped gardens, paved seating areas, and private parking at the front for 6 vehicles.
Services
The mains services connected to the property to include water, gas, electricity supply and of course, mains drainage. Please note that Turner Westwell Commercial have not tested any of the service installations or appliances connected to the property.
Lease Terms, Rental & Sale Price
Available by way of a new Tenant's Full Repairing and Insuring lease for a term of years to be agreed.
Rental - £30,000 per annum exclusive.
Sale Price - Offers in the Region of £400,000 (Freehold with Vacant Possession)
*Available to occupy from end of March 2026*
VAT
VAT is applicable at the prevailing rate.
Use/Planning
E-class (Commercial, Business & Services). Interested parties are to make their own enquiries with the Local Planning Authority (Chorley Council) with regards to their intended use of the property. The property has planning consent for change of use from offices to residential, which underpins investment value and flexibility.
Anti-Money Laundering (AML)
In accordance with the Criminal Finances Act 2017 and the regulations set by HMRC and RICS, Turner Westwell Commercial Agents must perform AML due diligence for all buyers and tenants involved in the transaction.
Legal Costs
Each party are responsible for their own legal costs involved in the transaction.
EPC
The property has an current Energy Efficiency Rating of C(70). The certificate is valid until 7th February 2028. A full copy of the Report is available upon request.
Viewings
Strictly by appointment with the sole agents TURNER WESTWELL COMMERCIAL AGENTS.
Brochures
The WAP Building, Dark Lane, Whittle-Le-Woods, Chorley, PR6 8AE
NEAREST STATIONS
Distances are straight line measurements from the centre of the postcode- Buckshaw Parkway1.7 miles
- Chorley Station1.9 miles
- Euxton Balshaw Lane Station2.4 miles
Notes
Disclaimer - Property reference 2280FH. The information displayed about this property comprises a property advertisement. Rightmove.co.uk makes no warranty as to the accuracy or completeness of the advertisement or any linked or associated information, and Rightmove has no control over the content. This property advertisement does not constitute property particulars. The information is provided and maintained by Turner Westwell Commercial Agents, Chorley. Please contact the selling agent or developer directly to obtain any information which may be available under the terms of The Energy Performance of Buildings (Certificates and Inspections) (England and Wales) Regulations 2007 or the Home Report if in relation to a residential property in Scotland.
Map data ©OpenStreetMap contributors.
