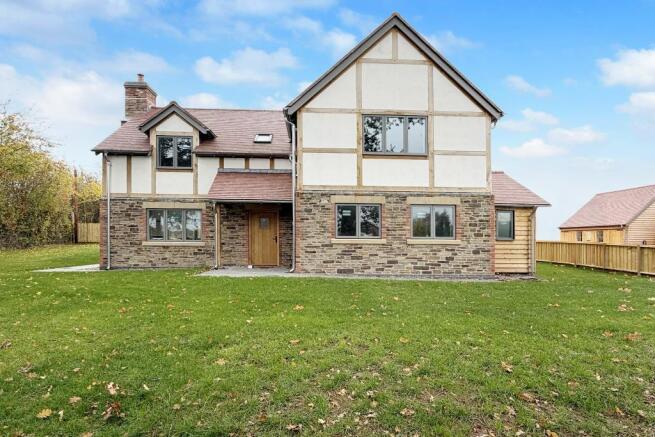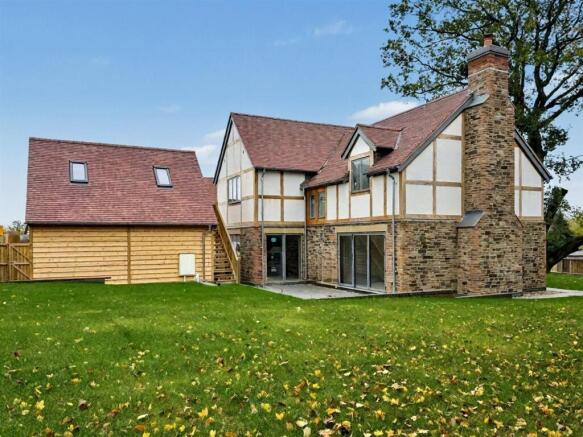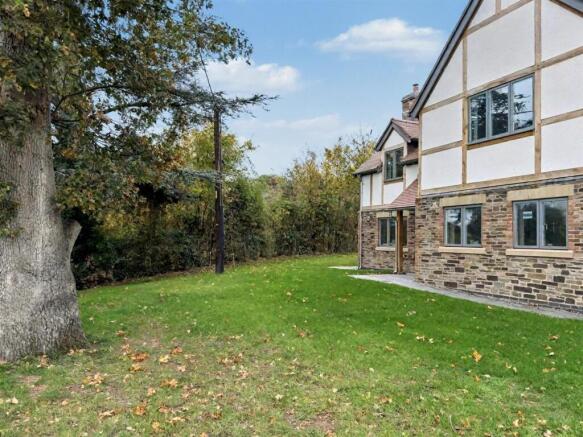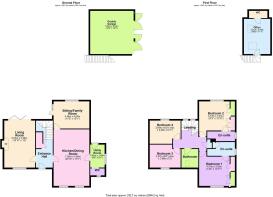Woodseaves Road, Eardisley, Hereford
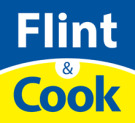
- PROPERTY TYPE
Detached
- BEDROOMS
4
- BATHROOMS
2
- SIZE
Ask agent
- TENUREDescribes how you own a property. There are different types of tenure - freehold, leasehold, and commonhold.Read more about tenure in our glossary page.
Freehold
Key features
- Opportunity to create a bespoke and individual finish
- Detached period style new build family home
- Small exclusive development in a sought after village
- Four bedrooms, two en-suites
- Double garage with fantastic room above
- High energy efficiency
Description
Property Description - This superb detached property occupies an elevated location on a small development ( just 5 properties) adjoining open farmland, on the outskirts of the highly favoured village of Eardisley it is well placed for access to the market towns of Kington (5.5 miles), Leominster (15 miles) , Hay-on-Wye (11 miles) and the Cathedral City of Hereford (15 miles).The property is within walking distance of the village centre and amenities which include a public house, shop, church, primary school, croquet and tennis club. A wider range of amenities are available in Kington where there is also a secondary school, doctors surgery, various shops, a filling station and an 18 hole golf course.The property is constructed of a highly insulated timber frame by respected local developers (with a long-established proven track record) and is highly energy efficient, it has features including air-source heating (underfloor at ground floor, radiators at first floor level) together with a mechanical ventilation heat recovery system (MHRS), Velfac composite triple glazed windows and very spacious accommodation which extends to approximately 1961 square feetAdditional features include a woodburning stove, herringbone engineered oak flooring, an oak stringed staircase with glass balustrade, a well fitted kitchen with built in appliances, a good sized garden, ample parking, a double garage with studio over and gardens.
Ground Floor - With an oak framed porch and oak entrance door leading into the
Entrance Hallway - With engineered oak flooring, central heating thermostat, beautiful oak stairs with glass balustrade, large storage cupboard housing the hot water system and under floor heating manifold for the ground floor and doors into
Living Room - A beautiful light and airy lounge with triple glazed window to the front aspect, large triple glazed bi-folding door out to the rear Brazilian stone patio area, feature brick fireplace with oak mantle over, slate hearth and woodburning stove, two ceiling light points with downlighters, raised tv point and electric sockets over the fireplace.
Kitchen/Dining Room - A beautifully spacious light and airy kitchen/dining room offering a fantastic opportunity to create a bespoke kitchen for your own taste and needs. There are two double glazed windows and doors leading to
Snug/Family Room - A flexible space offering a snug/playroom or even home office with engineered oak flooring, triple glazed windows and triple glazed door leading out to the rear patio.
Utility Room - A must for any family home with again, opportunity to create a bespoke utility space with triple glazed window and door out to the rear and a door leading into the
Downstairs W/C - With ample space for a toilet and hand basin, a triple glazed window and ceiling light point.
First Floor Landing - With two triple glazed windows providing a fantastic light and airy feel, airing cupboard and doors leading into
Bedroome One With En-Suite - With two large wardrobes with oak Suffolk doors, radiator, ceiling light point, loft hatch, thermostat for the underfloor heating (en-suite), large window and door to the en-suite with again opportunity to create a bespoke finish personal to your individual taste.
Bedroom Two With En-Suite - With two large wardrobes with oak Suffolk doors, radiator, ceiling light point, loft hatch, thermostat for the underfloor heating (en-suite), large window and door to the en-suite with again opportunity to create a bespoke finish personal to your individual taste.
Bedroom Three - With fitted aluminium radiator, triple glazed window with fantastic views across open countryside, ceiling light point, tv points and power points.
Bedroom Four - With fitted aluminium radiator, triple glazed window with fantastic views across open countryside, ceiling light point, tv points and power points.
Bathroom - A fantastic space with flexibility to tailor the perfect family bathroom to suit your needs.
Outside - The development is approached by a splayed entrance drive with permeable brick pavers and stone retaining walls. The drive continues to the rear of the property where there is a detached double garage with hardwood doors, power and lighting. There is an external staircase to the studio/office which has Velux windows, a cloakroom with WC and wash hand basin and electric panel heaters.The majority of the garden lies to the front of the property and is lawned. There is side access to the rear where there is a natural slate patio with lawn beyond and a pathway to the rear of the garage with a retaining wall and EV car charger. There are outside lights, power sockets and a water tap.
Reservation Fee - £1,500 - refundable on completion of purchase.
Directions - From Hereford proceed towards Brecon on the A438 and through Letton, then continue on the A4111 into Eardisley. By the Tram Inn turn left as signposted Woodseaves and the property is located on the right hand side after about 200 yards. What3words - birds.flexibly.racetrack
Money Laundering - Prospective purchasers will be asked to produce identification, address verification and proof of funds at the time of making an offer.
Opening Hours - Monday - Friday9.00 am - 5.30 pm
Saturday 9.00 am - 1.00 pm
Outgoings - Council tax- to be assessed. Water- metered supply.
Property Services - Mains water, electricity and drainage are connected. Air source heating.
Tenure & Possession - Freehold - vacant possession on completion.
Viewing Arrangements - Strictly by appointment through the Agent .
Agents Note - The property benefits from a 6 year architect warranty.
Brochures
Woodseaves Road, Eardisley, Hereford- COUNCIL TAXA payment made to your local authority in order to pay for local services like schools, libraries, and refuse collection. The amount you pay depends on the value of the property.Read more about council Tax in our glossary page.
- Band: TBC
- PARKINGDetails of how and where vehicles can be parked, and any associated costs.Read more about parking in our glossary page.
- Yes
- GARDENA property has access to an outdoor space, which could be private or shared.
- Yes
- ACCESSIBILITYHow a property has been adapted to meet the needs of vulnerable or disabled individuals.Read more about accessibility in our glossary page.
- Ask agent
Energy performance certificate - ask agent
Woodseaves Road, Eardisley, Hereford
Add an important place to see how long it'd take to get there from our property listings.
__mins driving to your place
Get an instant, personalised result:
- Show sellers you’re serious
- Secure viewings faster with agents
- No impact on your credit score
Your mortgage
Notes
Staying secure when looking for property
Ensure you're up to date with our latest advice on how to avoid fraud or scams when looking for property online.
Visit our security centre to find out moreDisclaimer - Property reference 34311551. The information displayed about this property comprises a property advertisement. Rightmove.co.uk makes no warranty as to the accuracy or completeness of the advertisement or any linked or associated information, and Rightmove has no control over the content. This property advertisement does not constitute property particulars. The information is provided and maintained by Flint & Cook, Hereford. Please contact the selling agent or developer directly to obtain any information which may be available under the terms of The Energy Performance of Buildings (Certificates and Inspections) (England and Wales) Regulations 2007 or the Home Report if in relation to a residential property in Scotland.
*This is the average speed from the provider with the fastest broadband package available at this postcode. The average speed displayed is based on the download speeds of at least 50% of customers at peak time (8pm to 10pm). Fibre/cable services at the postcode are subject to availability and may differ between properties within a postcode. Speeds can be affected by a range of technical and environmental factors. The speed at the property may be lower than that listed above. You can check the estimated speed and confirm availability to a property prior to purchasing on the broadband provider's website. Providers may increase charges. The information is provided and maintained by Decision Technologies Limited. **This is indicative only and based on a 2-person household with multiple devices and simultaneous usage. Broadband performance is affected by multiple factors including number of occupants and devices, simultaneous usage, router range etc. For more information speak to your broadband provider.
Map data ©OpenStreetMap contributors.
