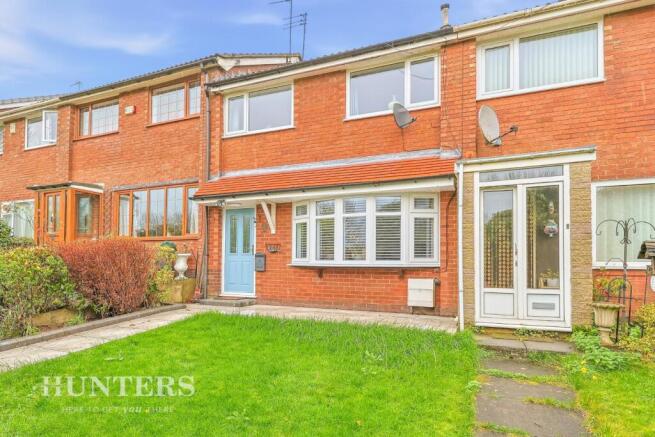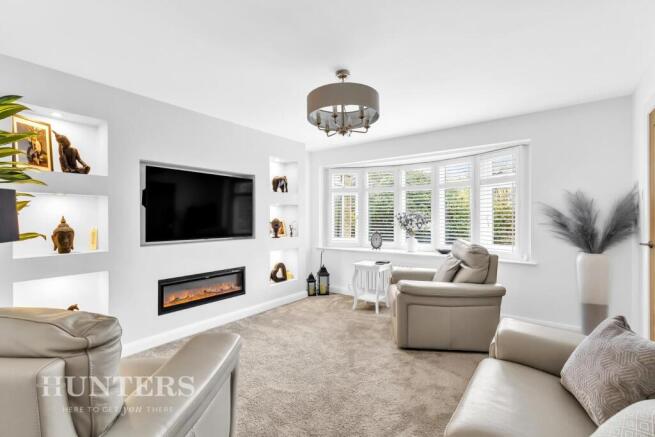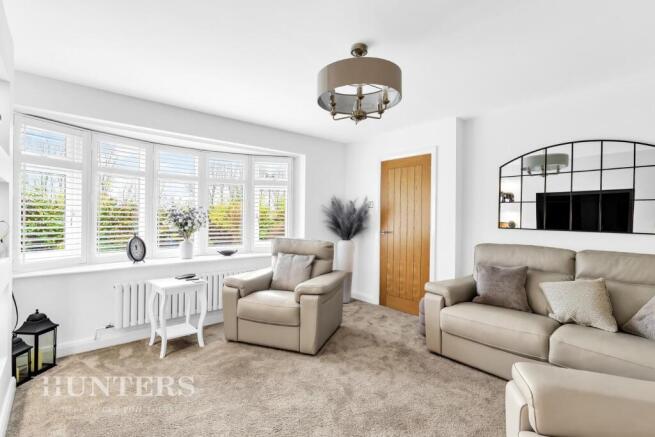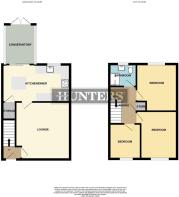Knott Lanes, Bardsley, Oldham

- PROPERTY TYPE
Town House
- BEDROOMS
3
- BATHROOMS
1
- SIZE
991 sq ft
92 sq m
- TENUREDescribes how you own a property. There are different types of tenure - freehold, leasehold, and commonhold.Read more about tenure in our glossary page.
Freehold
Key features
- IMMACULATELY PRESENTED
- MID TOWN HOUSE
- CLOSE TO LOCAL COUNTRYSIDE
- 3 BEDROOMS
- CONSERVATORY
- GAS CENTRAL HEATING
- UPVC DOUBLE GLAZING
- LOW MAINTENANCE REAR GARDEN
- GARAGE AND OFF ROAD PARKING
- IDEAL FAMILY HOME
Description
As you enter, you are greeted by a welcoming reception room that flows seamlessly into the heart of the home. The kitchen is a standout feature, boasting elegant granite work surfaces that provide both style and functionality. Adjacent to the kitchen, the conservatory offers a versatile insulated tiled room, perfect for year-round use, whether as a dining area or a relaxing space to enjoy the garden views.
The lounge is designed for modern living, complete with a contemporary media wall that creates a perfect setting for family gatherings or quiet evenings in. The low-maintenance rear garden is a delightful outdoor space, featuring additional composite storage units that enhance practicality. For added convenience, there is an outside WC unit that is plumbed into the main drains, making it an excellent feature for entertaining or family use.
The property also benefits from a garage which is located in block behind the property with off road parking available at the front of the garage.
This property is not only a beautiful home but also a practical choice for families seeking comfort and style in a desirable location. With its high-quality renovations and thoughtful design, this mid-town house is ready to welcome its new owners. Don’t miss the opportunity to make this wonderful property your own.
Hallway - The hallway welcomes you with a clean, neutral décor and plush carpeting, creating a warm and inviting entrance. A modern vertical radiator adds a touch of contemporary style, while a convenient cupboard provides useful storage space right by the front door.
Living Room - The living room is a beautifully bright and spacious area, with a large bay window fitted with white plantation shutters that allow plenty of natural light to flood in. The room is comfortably carpeted and decorated in soft, neutral tones. A contemporary wall-mounted electric fireplace is a focal point beneath a built-in TV recess, flanked by stylish inset shelves. Modern light fittings complete the inviting space, perfect for relaxing or entertaining.
Kitchen/Dining Room - This kitchen/dining area is a bright, contemporary space designed with a modern, sleek aesthetic. Glossy grey fitted units provide ample storage and are complemented by granite worktops. The kitchen features integrated appliances including an oven and hob, with a stylish extractor hood above. The floor is laid with attractive herringbone pattern wood-effect flooring, adding warmth to the space. A central island doubles as a breakfast bar with elegant pendant lighting overhead, creating a great spot for casual dining. There is plenty of light from both the glazed door leading to the garden and the sliding patio doors that bring the outdoors in, making this a lovely space for cooking, dining, and socialising.
Conservatory - The conservatory is a bright and cosy space with a white interior and vaulted ceiling. Large windows with blinds provide views over the garden and fill the room with natural light. French doors open directly onto the garden patio, making this a lovely spot to enjoy the outdoors all year round.
Landing - At the top of the stairs, the landing features the same cosy carpeting and a stylish glass balustrade, lending an open and airy feel to the space.
Bedroom 1 - The main bedroom is a bright and comfortable retreat with calming blue walls and a large window overlooking the garden. It is furnished with a large bed, bedside units, and a radiator beneath the window.
Bedroom 2 - This bedroom is decorated in soft neutral tones. A large window fills the room with natural light and overlooks the garden, while a radiator is positioned beneath it. The simple décor and carpeting create a calm and restful atmosphere.
Bedroom 3 - A cosy single bedroom with charming patterned wallpaper and light curtains. With a large window providing views over the garden and allowing in plenty of natural light. A radiator is positioned below the window, and the room’s soft carpeting adds warmth and comfort.
Bathroom - The bathroom has been designed with a modern, clean aesthetic. Marble-effect wall tiles create a sleek surround for the large walk-in shower with glass screen. The white basin and WC are set within a dark grey vanity unit providing concealed storage. A high window allows natural light in while maintaining privacy.
Rear Garden - The rear garden offers a private and well-maintained outdoor space with a paved patio area ideal for dining and entertaining. Raised flower beds with wooden lattice fencing add privacy and character. There is a garden shed and plenty of space for seating, with a backdrop of mature trees providing a peaceful, natural setting. The garden is fully enclosed with fencing, making it a safe and secluded spot to enjoy the outdoors.
Front Exterior - The external front elevation of the property shows a traditional mid town house home with a bay window and well-kept front garden. The blue front door adds a welcoming splash of colour, and a pathway leads to the entrance. The home is part of a quiet residential street, offering an attractive and inviting frontage.
Material Information - Oldham - Tenure Type; Freehold
Council Tax Banding; B
Brochures
Knott Lanes, Bardsley, Oldham- COUNCIL TAXA payment made to your local authority in order to pay for local services like schools, libraries, and refuse collection. The amount you pay depends on the value of the property.Read more about council Tax in our glossary page.
- Band: B
- PARKINGDetails of how and where vehicles can be parked, and any associated costs.Read more about parking in our glossary page.
- Garage,Off street
- GARDENA property has access to an outdoor space, which could be private or shared.
- Yes
- ACCESSIBILITYHow a property has been adapted to meet the needs of vulnerable or disabled individuals.Read more about accessibility in our glossary page.
- Ask agent
Knott Lanes, Bardsley, Oldham
Add an important place to see how long it'd take to get there from our property listings.
__mins driving to your place
Get an instant, personalised result:
- Show sellers you’re serious
- Secure viewings faster with agents
- No impact on your credit score
Your mortgage
Notes
Staying secure when looking for property
Ensure you're up to date with our latest advice on how to avoid fraud or scams when looking for property online.
Visit our security centre to find out moreDisclaimer - Property reference 34311614. The information displayed about this property comprises a property advertisement. Rightmove.co.uk makes no warranty as to the accuracy or completeness of the advertisement or any linked or associated information, and Rightmove has no control over the content. This property advertisement does not constitute property particulars. The information is provided and maintained by Hunters, Oldham. Please contact the selling agent or developer directly to obtain any information which may be available under the terms of The Energy Performance of Buildings (Certificates and Inspections) (England and Wales) Regulations 2007 or the Home Report if in relation to a residential property in Scotland.
*This is the average speed from the provider with the fastest broadband package available at this postcode. The average speed displayed is based on the download speeds of at least 50% of customers at peak time (8pm to 10pm). Fibre/cable services at the postcode are subject to availability and may differ between properties within a postcode. Speeds can be affected by a range of technical and environmental factors. The speed at the property may be lower than that listed above. You can check the estimated speed and confirm availability to a property prior to purchasing on the broadband provider's website. Providers may increase charges. The information is provided and maintained by Decision Technologies Limited. **This is indicative only and based on a 2-person household with multiple devices and simultaneous usage. Broadband performance is affected by multiple factors including number of occupants and devices, simultaneous usage, router range etc. For more information speak to your broadband provider.
Map data ©OpenStreetMap contributors.




