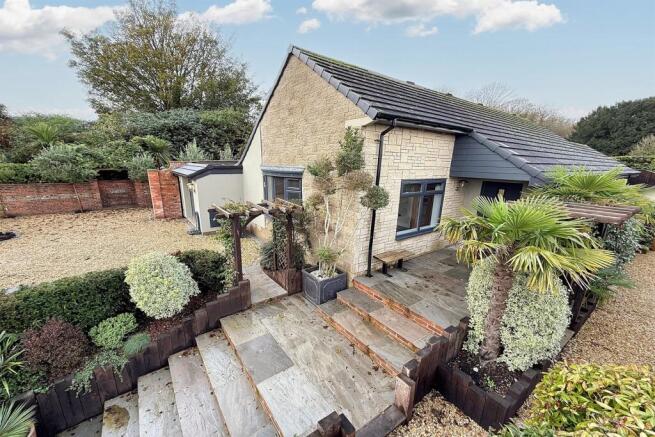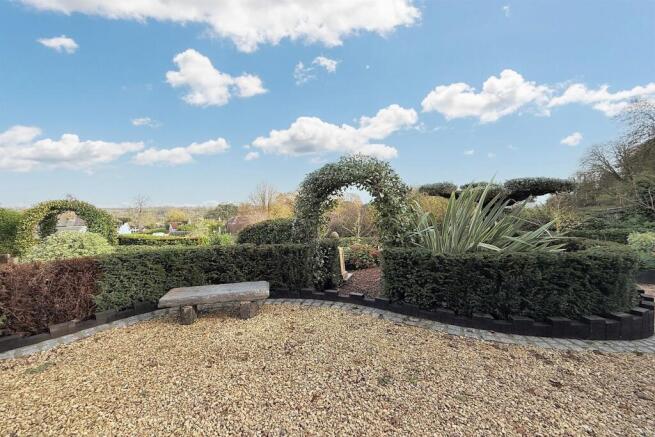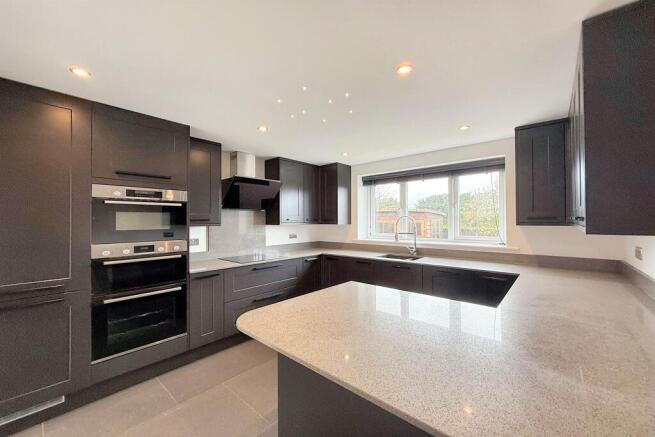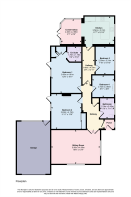
Spetisbury

- PROPERTY TYPE
Detached Bungalow
- BEDROOMS
4
- BATHROOMS
2
- SIZE
Ask agent
- TENUREDescribes how you own a property. There are different types of tenure - freehold, leasehold, and commonhold.Read more about tenure in our glossary page.
Freehold
Key features
- Landscaped Garden
- Garage, Carports and Driveway
- Refitted Kitchen
- Ensuite to principal Bedroom
- No Forward Chain
Description
The village of Spetisbury takes its name from the Old English words speoht (woodpecker) and byrig (a fort). It lies between the River Stour and the now disused Blandford to Poole railway (The North Dorset Trailway) suitable for horses, bicycles and walkers. The Spetisbury section starts at the East end of the village on Louse Lane and passes alongside the Iron Age hill fort at Spetisbury Rings and the remains of Spetisbury Halt Railway Station. This section ends just short of the "Tesco" roundabout on the outskirts of Blandford Forum.
Spetisbury benefits from a Parish Church, Village Hall, Primary School, Farm Shop and Café and there are excellent walking/cycling routes including a pleasant circular walk along the river and meadows. Further facilities are available in the nearby Georgian market town of Blandford Forum and there are regular buses to Poole. Blandford has a range of amenities and facilities including a leisure centre, restaurants, cafes, shops, supermarkets including a MandS Foodhall. There is also a fantastic range of independent and state schools in the area.
Steps lead to the front of the bungalow which is accessed via a UPVC door into the entrance porch which opens into the hall with airing cupboard and hatch to loft space with sliding ladder.
The loft has potential to convert subject to the relevant planning.
Double doors lead to; the large dual aspect sitting room with bay window and views across the garden. The recently refitted kitchen has a range of eye and base level units with inset sink, there are integrated appliances to include a four-ring hob with cooker hood above, eye level ovens, dishwasher and fridge/freezer. There is plumbing for a freestanding washing machine. There is further work surface space provided from a breakfast bar. The kitchen has a tiled floor.
The kitchen is also open plan to the dining area which enjoys a view of the enclosed courtyard.
The principal bedroom has built in wardrobes and a patio door to the courtyard there is also an ensuite shower room with corner shower cubicle, corner basin and WC. Bedroom two also has fitted wardrobes and a patio door to the courtyard. Bedrooms three and four are front aspect. The family bathroom has a panel enclosed p-shaped bath with shower and screen, the basin is set on a vanity cupboard with concealed cistern WC.
The gardens are a particular feature and have been landscaped with a number of large specimen trees and shrubs. The garden wraps around the bungalow. The land was part of a walled garden of the neighbouring property which gives the garden a lovely backdrop.
A gate gives access to the secluded and sheltered courtyard which a lovely spot for entertaining. There is an additional area of hidden garden through a wrought iron gate which gives access to steps leading to a carport. There is a further carport and gravel sweeping drive. The property has a large, gravelled parking area accessed via brick piers with borders and five bar gate giving access to the upper level. The garage has an electric up and over door with power and lighting and houses the solar panel controls. A door from the rear of the garage leads to the courtyard.
Viewing comes highly recommended to appreciate this property.
Additional Information
Tenure: Freehold
Parking: Garage, Carports and Driveway
Utilities:
Mains Electricity
Mains Gas
Mains Water
Drainage: Mains Drainage
Heating: Gas Central Heating
Broadband: Refer to ofcom website
Mobile Signal: Refer to ofcom website
Flood Risk: For more information refer to gov.uk, check long term flood risk
Council Tax Band: D
EPC
DRAFT DETAILS
We are awaiting verification of these details by the seller(s).
VIEWING
Strictly through the vendors agents GOADSBY
ALL MEASUREMENTS QUOTED ARE APPROX. AND FOR GUIDANCE ONLY. THE FIXTURES, FITTINGS & APPLIANCES HAVE NOT BEEN TESTED AND THEREFORE NO GUARANTEE CAN BE GIVEN THAT THEY ARE IN WORKING ORDER. YOU ARE ADVISED TO CONTACT THE LOCAL AUTHORITY FOR DETAILS OF COUNCIL TAX. PHOTOGRAPHS ARE REPRODUCED FOR GENERAL INFORMATION AND IT CANNOT BE INFERRED THAT ANY ITEM SHOWN IS INCLUDED.
These particulars are believed to be correct but their accuracy cannot be guaranteed and they do not constitute an offer or form part of any contract.
Solicitors are specifically requested to verify the details of our sales particulars in the pre-contract enquiries, in particular the price, local and other searches, in the event of a sale.
Brochures
Brochure- COUNCIL TAXA payment made to your local authority in order to pay for local services like schools, libraries, and refuse collection. The amount you pay depends on the value of the property.Read more about council Tax in our glossary page.
- Ask agent
- PARKINGDetails of how and where vehicles can be parked, and any associated costs.Read more about parking in our glossary page.
- Yes
- GARDENA property has access to an outdoor space, which could be private or shared.
- Yes
- ACCESSIBILITYHow a property has been adapted to meet the needs of vulnerable or disabled individuals.Read more about accessibility in our glossary page.
- Ask agent
Spetisbury
Add an important place to see how long it'd take to get there from our property listings.
__mins driving to your place
Get an instant, personalised result:
- Show sellers you’re serious
- Secure viewings faster with agents
- No impact on your credit score
Your mortgage
Notes
Staying secure when looking for property
Ensure you're up to date with our latest advice on how to avoid fraud or scams when looking for property online.
Visit our security centre to find out moreDisclaimer - Property reference 1186582. The information displayed about this property comprises a property advertisement. Rightmove.co.uk makes no warranty as to the accuracy or completeness of the advertisement or any linked or associated information, and Rightmove has no control over the content. This property advertisement does not constitute property particulars. The information is provided and maintained by Goadsby, Blandford. Please contact the selling agent or developer directly to obtain any information which may be available under the terms of The Energy Performance of Buildings (Certificates and Inspections) (England and Wales) Regulations 2007 or the Home Report if in relation to a residential property in Scotland.
*This is the average speed from the provider with the fastest broadband package available at this postcode. The average speed displayed is based on the download speeds of at least 50% of customers at peak time (8pm to 10pm). Fibre/cable services at the postcode are subject to availability and may differ between properties within a postcode. Speeds can be affected by a range of technical and environmental factors. The speed at the property may be lower than that listed above. You can check the estimated speed and confirm availability to a property prior to purchasing on the broadband provider's website. Providers may increase charges. The information is provided and maintained by Decision Technologies Limited. **This is indicative only and based on a 2-person household with multiple devices and simultaneous usage. Broadband performance is affected by multiple factors including number of occupants and devices, simultaneous usage, router range etc. For more information speak to your broadband provider.
Map data ©OpenStreetMap contributors.





