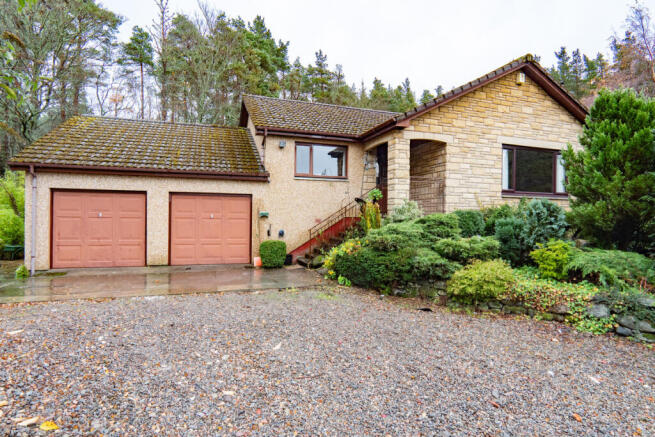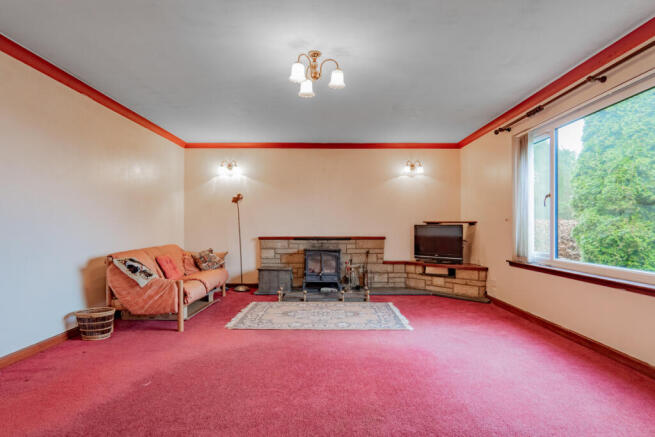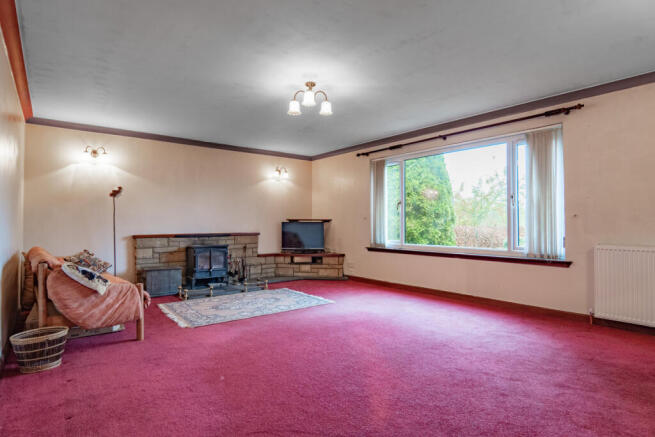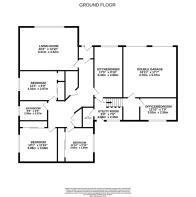
Daviot, Inverness, IV2 5XQ

- PROPERTY TYPE
Detached
- BEDROOMS
4
- BATHROOMS
2
- SIZE
13,900 sq ft
1,291 sq m
- TENUREDescribes how you own a property. There are different types of tenure - freehold, leasehold, and commonhold.Read more about tenure in our glossary page.
Freehold
Key features
- Spacious Detached 3/4 Bedroom Home
- Generous Living Room With Multi-Fuel Stove
- Handy Utility Room & Separate WC
- Air-To-Water Heat Pump Heating
- Gardens With Sheds, Polytunnel & Greenhouse
- Lower Level Office Or 4th Bedroom
- Large Kitchen With Ample Workspace
- Integral Double Garage
- Solar Panels Providing Energy Support
- Gravel Driveway With Ample Parking
Description
The house sits back from the road behind a gravel driveway that widens out in front of the integral double garage. The garage is built in blockwork with a solid concrete floor and two metal up-and-over doors, giving secure space for vehicles, storage or workshop use. The exterior of the home combines roughcast walls with a feature stone section around the entrance, while a set of steps leads up to the covered porch and the front door.
The living room sits just off the main hall and opens into a wide, generously sized space. A large picture window dominates one wall, giving a clear view of the mature garden and drawing in plenty of daylight. The room is fitted with three radiators and at its centre is a closed solid-fuel stove set into a substantial brick surround that runs along the wall and turns neatly into the corner to form a raised TV unit. The walls are finished in a simple cream paint, paired with a deep red carpet and dark timber skirtings. Ceiling and wall lights provide even lighting while the layout offers lots of scope for sofas, storage and additional furniture to be accommodated.
The kitchen and dining room share one long, practical space with plenty of storage on both sides. The units are finished in a wooden style, paired with cream worktops and a tiled splashback in soft neutral tones. The sink sits beneath the main window at the far end. A freestanding cooker is set into the right hand run, with storage around it, while a dishwasher and a tall cupboard sit to the left. The patterned vinyl floor ties the whole room together. At the dining end, there’s space for a table and chairs beside a radiator, with a simple pendant light above. A door here leads through to the utility and WC, keeping everything easy to move between.
The utility room sits just off the kitchen and provides a handy extra workspace. There’s a run of base units with a stainless steel sink set beneath a window, along with space and plumbing for laundry appliances. The same patterned vinyl flooring continues through here, tying it in with the kitchen. A simple wall rail offers a spot for towels, and there’s an open balustrade along the inner side where the staircase leads down to the lower level. It’s a practical area for day-to-day jobs and keeps the main kitchen free from clutter.
The WC sits just off the utility area beside the stairs. It’s fitted with a toilet and a pedestal basin. The decor is simple, with cream walls patterned with small seahorse motifs and the same tiled flooring used in the utility space. It’s a practical little room and keeps the main bathroom free for the rest of the household.
The stairs from the utility area lead down to a lower ground floor where you’ll find a flexible room currently set up as an office. It’s a practical space with fitted shelving running along two walls, giving you plenty of storage. A wide window sits above the radiator on the exterior wall, bringing in daylight and offering a view out to the side of the property. The decor is simple, with painted walls and the same carpet as the hallway above, making the room easy to personalise. There’s enough floor space for a desk, chair and additional storage with the layout working just as well as a quiet study, a craft room or an occasional fourth bedroom if needed.
A door from this lower level also provides internal access to the integral garage, giving you a useful link between the working space and the main household storage or parking area.
Back up on the main level, the first bedroom sits along the hallway and has a simple layout. Light walls and a soft carpet keep it calm while a wide window looks out towards the trees. Along one wall, a full height mirrored wardrobe gives you practical storage. Just beside it, an arched alcove holds a built-in sink with a cupboard underneath, which is handy for getting ready without needing the main bathroom.
Bedroom two sits just along the hall and offers plenty of flexibility due to it’s size. There’s a full wall of mirrored wardrobes, so storage is well taken care of without eating into the floor area. The room has a neutral feel, ready for a simple refresh to suit someone’s own taste.
The third bedroom is a good sized room with a wide window that looks out towards the trees. It has neutral coloured walls with a patterned border and a radiator mounted beneath the window. Along one wall, the mirrored wardrobes give you plenty of space for you to store your clothes neatly away.
The bathroom is fitted with a simple suite that’s easy to keep on top of. There’s a full length bath with a shower above and folding screen to the side, with tiling around the bath providing a practical splash area. The pedestal sink and toilet sit opposite, with a frosted window keeping things bright without losing privacy. A few wall shelves offer spots for toiletries and the layout leaves enough room to move about comfortably.
The property includes a set of solar panels on the roof, adding a useful boost to energy efficiency. Most of the windows are timber framed with double glazing, while the living room has a uPVC unit. The external doors follow a traditional timber panel style, with a glazed section in the front door. Heating comes from an external air-to-water heat pump, feeding radiators throughout the home, with hot water taken from the same system via an immersion tank located on the lower ground floor.
The gardens offer plenty of usable outdoor space, with a mix of lawn, gravelled areas and simple paved paths around the house. Beds of shrubs and established planting sit alongside several productive vegetable patches, giving the plot a practical feel for anyone who enjoys growing their own. The boundaries are mostly formed by timber post and wire fencing and there are multiple outbuildings dotted around the grounds, including a handful of timber sheds, a glass greenhouse and a large polytunnel.
An Teallach is a special property. The layout is practical, the rooms are generous and the setting gives you privacy. You’ve got space to grow your own, space to work from home and space to simply unwind and enjoy the quieter pace of Daviot. Add in the solar panels, the air-source heating and the amount of storage indoors and out and it becomes a home that’s easy to run as well as easy to live in. If you’re looking for somewhere with room to breathe while still being within reach of Inverness, this one is well worth getting out to see. Contact Hamish Homes now as early viewing is definitely recommended.
About Daviot
The small village of Daviot lies in picturesque countryside approximately 6 miles south of Inverness. Its scenic, rural character appeals to those seeking a peaceful lifestyle while remaining within easy reach of the city’s amenities. The surrounding landscape features rolling farmland, gentle hills and enjoyable walking routes, offering ample opportunities for outdoor enthusiasts to explore the Highland environment.
Despite its quiet setting, Daviot benefits from convenient transport connections, with the nearby A9 providing straightforward access to Inverness to the north and Aviemore and Perth further south. Regular bus services also serve the area, making commuting and visiting nearby towns more convenient.
Within the village, Daviot Primary School caters to younger children, fostering a close-knit community atmosphere. For secondary education, pupils typically attend schools in Inverness, providing a broad range of academic and extracurricular options. While Daviot itself has limited local amenities, the short journey to Inverness opens up a variety of shops, supermarkets, healthcare facilities and cultural attractions, including cinemas and restaurants.
This balance of serene village living, scenic surroundings and proximity to the Highland capital makes Daviot an enticing choice for those looking to purchase property in northern Scotland.
General Information:
Services: Mains Water, Electric & Gas
Council Tax Band: E
EPC Rating: B (85)
Entry Date: Early entry available
Home Report: Available on request.
Viewings: 7 Days accompanied by agent.
- COUNCIL TAXA payment made to your local authority in order to pay for local services like schools, libraries, and refuse collection. The amount you pay depends on the value of the property.Read more about council Tax in our glossary page.
- Band: E
- PARKINGDetails of how and where vehicles can be parked, and any associated costs.Read more about parking in our glossary page.
- Yes
- GARDENA property has access to an outdoor space, which could be private or shared.
- Yes
- ACCESSIBILITYHow a property has been adapted to meet the needs of vulnerable or disabled individuals.Read more about accessibility in our glossary page.
- Ask agent
Daviot, Inverness, IV2 5XQ
Add an important place to see how long it'd take to get there from our property listings.
__mins driving to your place
Get an instant, personalised result:
- Show sellers you’re serious
- Secure viewings faster with agents
- No impact on your credit score
Your mortgage
Notes
Staying secure when looking for property
Ensure you're up to date with our latest advice on how to avoid fraud or scams when looking for property online.
Visit our security centre to find out moreDisclaimer - Property reference RX681381. The information displayed about this property comprises a property advertisement. Rightmove.co.uk makes no warranty as to the accuracy or completeness of the advertisement or any linked or associated information, and Rightmove has no control over the content. This property advertisement does not constitute property particulars. The information is provided and maintained by Hamish Homes Ltd, Inverness. Please contact the selling agent or developer directly to obtain any information which may be available under the terms of The Energy Performance of Buildings (Certificates and Inspections) (England and Wales) Regulations 2007 or the Home Report if in relation to a residential property in Scotland.
*This is the average speed from the provider with the fastest broadband package available at this postcode. The average speed displayed is based on the download speeds of at least 50% of customers at peak time (8pm to 10pm). Fibre/cable services at the postcode are subject to availability and may differ between properties within a postcode. Speeds can be affected by a range of technical and environmental factors. The speed at the property may be lower than that listed above. You can check the estimated speed and confirm availability to a property prior to purchasing on the broadband provider's website. Providers may increase charges. The information is provided and maintained by Decision Technologies Limited. **This is indicative only and based on a 2-person household with multiple devices and simultaneous usage. Broadband performance is affected by multiple factors including number of occupants and devices, simultaneous usage, router range etc. For more information speak to your broadband provider.
Map data ©OpenStreetMap contributors.





