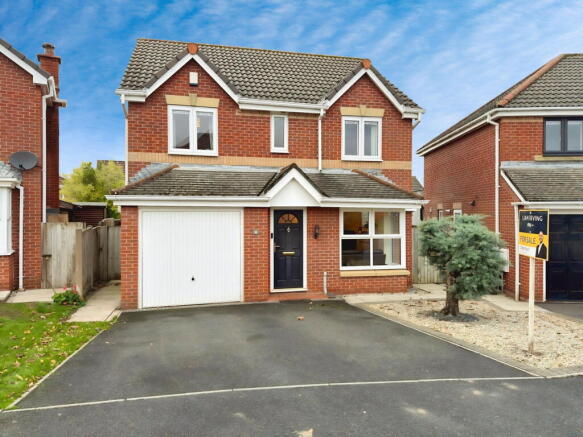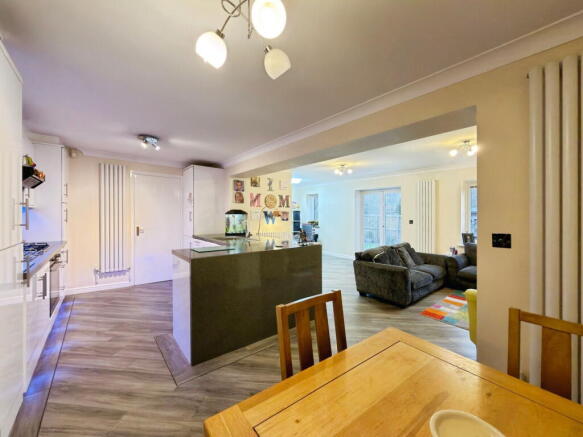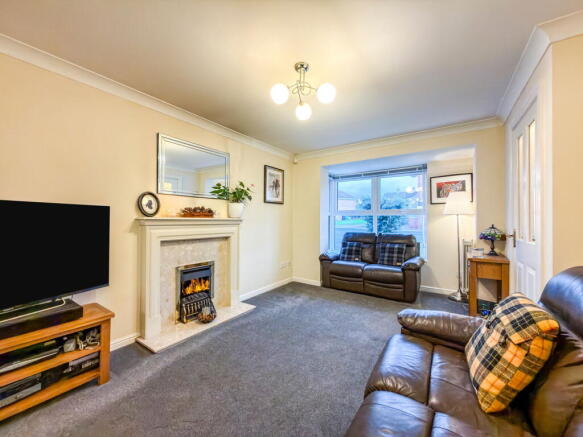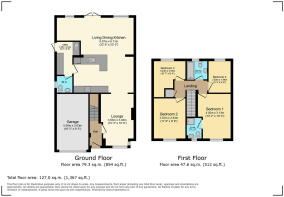Dalesman Drive, Carlisle, CA1 3TH

- PROPERTY TYPE
Detached
- BEDROOMS
4
- BATHROOMS
2
- SIZE
Ask agent
- TENUREDescribes how you own a property. There are different types of tenure - freehold, leasehold, and commonhold.Read more about tenure in our glossary page.
Freehold
Key features
- Beautifully Extended Four Bedroom Detached Family Home
- Situated In A Quiet Cul-De-Sac On The Highly Sought-After Carleton Grange Development
- Large Single-Storey Rear Extension Providing Incredible Additional Living Space
- Modern Fitted Kitchen With Integrated Appliances And Stylish Finishes
- Master Bedroom With Fitted Wardrobes And Private En-Suite Shower Room
- Generous Driveway Parking And Integral Garage Providing Secure Storage
- Fantastic Enclosed Rear Garden With Lawn And Patio — Perfect For Entertaining
- A Truly Wonderful Home With Amazing Potential To Grow Into For Years To Come
- Foundations In Place For Future Two-Storey Extension (Subject To Planning)
- QUOTE LI0465
Description
If you’ve been searching for a home that blends luxurious modern comfort with thoughtful family-friendly design — your search may very well end here. Welcome to 12 Dalesman Drive — an outstanding and generously extended, detached family home with space, style & flexibility throughout - QUOTE LI0465
Tucked away in a peaceful cul-de-sac on the coveted Carleton Grange development, this beautifully extended four-bedroom detached home stands proudly on a generous plot, offering flexible living space, excellent kerb appeal and room to grow for many years to come.
From the roadside, the home’s attractive frontage and neat, low-maintenance garden instantly create a positive first impression, while a private driveway and integral garage ensure parking is never a problem. It immediately sets the tone for what is to follow — a home designed with pride, comfort and practicality in mind.
Step inside, and the spacious entrance hallway warmly welcomes you with plenty of room to kick off muddy boots or greet visitors after a busy day.
That sense of space continues into the light-filled lounge — a wonderful room with a homely ambience, where a handsome feature fireplace invites cosy winter evenings with the glow of the fire and a good film on.
Flowing seamlessly from the lounge is the showstopper — a stunning single-storey rear extension that significantly increases the living footprint. Bathed in natural light from large glazed French doors, this breathtaking room can be shaped to suit your lifestyle perfectly.
Just imagine… a second living room where children can play freely… a stylish open-plan entertaining space… or a sleek home office flooded with daylight. And because the extension sits on two-storey foundations, the opportunity to go bigger again (subject to planning) presents an exciting proposition for the future — whether you dream of a larger principal bedroom suite, extra bathrooms or a playroom above, the possibilities are endless.
The kitchen has been designed for both cooking and socialising — fitted with sleek, modern cabinetry, excellent counter space, integrated appliances and a fresh contemporary finish that is sure to make meal preparation a joy.
A separate utility room keeps everything organised, houses laundry appliances and gives access to the ground-floor WC — perfect for guests and busy family mornings.
Upstairs doesn’t disappoint. The master bedroom is a beautifully proportioned retreat, complete with fitted wardrobes and a stylish en-suite shower room — your own private sanctuary.
A further three spacious bedrooms, ensure that no family member or guest is left compromising on space. Whether you need a peaceful home office, a nursery, or older children want space for desks, gaming set-ups and sleepovers — this home adapts effortlessly to your needs.
The stylish family bathroom completes the first floor, offering a relaxing space with a bath ideal for unwinding after a long day, along with a convenient shower over the bath, a sleek washbasin and WC, and tasteful part-tiled walls for a clean and elegant finish.
And then… there’s the garden.
Thoughtfully designed for both relaxation and play, the enclosed rear garden is the ideal extension of the living space with a brilliant lawn for children and pets to run freely, along with a superb patio area just waiting for summer barbecues, morning coffee in the sunshine, and warm evenings entertaining under the stars.
An integral single garage with power supply and lighting offers exceptional versatility — ideal for vehicles, workshop space, gym equipment, or secure storage.
You'll just love this home, and the location is excellent too.
Carleton Grange is widely regarded as one of the most desirable neighbourhoods on the southern edge of Carlisle — and it’s easy to see why.
The development offers peaceful cul-de-sacs with a welcoming community feel, while being just minutes from excellent schools, shops, healthcare facilities, and places to eat. Commuters will love the quick access to the M6 and regular public transport links into the city centre.
Surrounded by green space, play areas, and scenic countryside walks, it’s a location that perfectly blends convenience with a relaxed, family-friendly lifestyle.
This is not just a house — it is a long-term home packed with potential, forward-thinking design and effortless style. If you want a spacious family residence you can grow into, in a location that effortlessly supports work, school and leisure — you truly won’t want to miss 12 Dalesman Drive.
Tenure - Freehold
Council Tax Band - D
EPC Rating - C
Misrepresentation Act 1967 - These particulars, whilst believed to be accurate, are set out for guidance only and do not constitute any part of an offer or contract - intending purchasers should not rely on them as statements or representations of fact but must satisfy themselves by inspection or otherwise as to their accuracy. All electrical appliances mentioned in these details have not been tested and therefore cannot be guaranteed to be in working order.
- COUNCIL TAXA payment made to your local authority in order to pay for local services like schools, libraries, and refuse collection. The amount you pay depends on the value of the property.Read more about council Tax in our glossary page.
- Band: D
- PARKINGDetails of how and where vehicles can be parked, and any associated costs.Read more about parking in our glossary page.
- Yes
- GARDENA property has access to an outdoor space, which could be private or shared.
- Yes
- ACCESSIBILITYHow a property has been adapted to meet the needs of vulnerable or disabled individuals.Read more about accessibility in our glossary page.
- Ask agent
Dalesman Drive, Carlisle, CA1 3TH
Add an important place to see how long it'd take to get there from our property listings.
__mins driving to your place
Get an instant, personalised result:
- Show sellers you’re serious
- Secure viewings faster with agents
- No impact on your credit score
Your mortgage
Notes
Staying secure when looking for property
Ensure you're up to date with our latest advice on how to avoid fraud or scams when looking for property online.
Visit our security centre to find out moreDisclaimer - Property reference S1504725. The information displayed about this property comprises a property advertisement. Rightmove.co.uk makes no warranty as to the accuracy or completeness of the advertisement or any linked or associated information, and Rightmove has no control over the content. This property advertisement does not constitute property particulars. The information is provided and maintained by eXp UK, North West. Please contact the selling agent or developer directly to obtain any information which may be available under the terms of The Energy Performance of Buildings (Certificates and Inspections) (England and Wales) Regulations 2007 or the Home Report if in relation to a residential property in Scotland.
*This is the average speed from the provider with the fastest broadband package available at this postcode. The average speed displayed is based on the download speeds of at least 50% of customers at peak time (8pm to 10pm). Fibre/cable services at the postcode are subject to availability and may differ between properties within a postcode. Speeds can be affected by a range of technical and environmental factors. The speed at the property may be lower than that listed above. You can check the estimated speed and confirm availability to a property prior to purchasing on the broadband provider's website. Providers may increase charges. The information is provided and maintained by Decision Technologies Limited. **This is indicative only and based on a 2-person household with multiple devices and simultaneous usage. Broadband performance is affected by multiple factors including number of occupants and devices, simultaneous usage, router range etc. For more information speak to your broadband provider.
Map data ©OpenStreetMap contributors.




