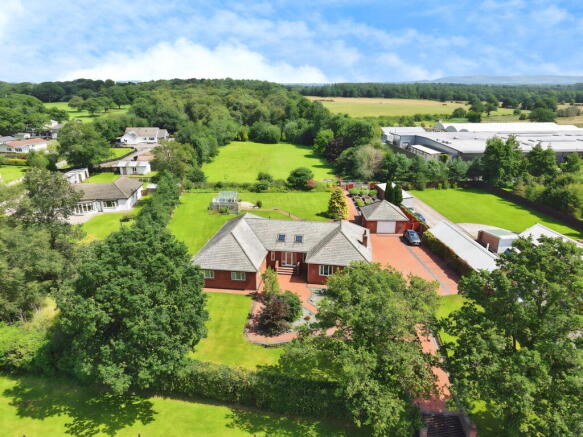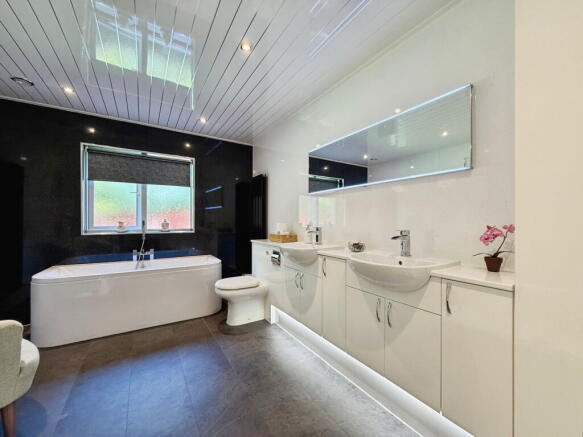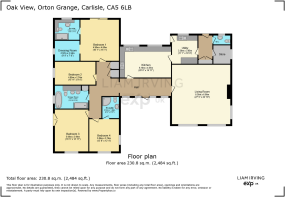4 bedroom detached house for sale
Oak View, Orton Grange, Carlisle, CA5

- PROPERTY TYPE
Detached
- BEDROOMS
4
- BATHROOMS
3
- SIZE
Ask agent
- TENUREDescribes how you own a property. There are different types of tenure - freehold, leasehold, and commonhold.Read more about tenure in our glossary page.
Freehold
Key features
- Substantial Four Bedroom, Three Bathroom Detached Bungalow
- Set Within Approximately Two Acres of Private, Established Grounds
- Fantastic Potential for Development or Further Extension (Subject to Planning Permission)
- Enormous Living Room Measuring Over 27ft x 22ft
- Luxurious Five-Piece Family Bathroom with Freestanding Tub & Rainfall Shower
- Stylish Bespoke ‘Thwaites’ Fitted Kitchen & Dressing Room
- Master Suite with Garden Access & Private En-Suite
- Private Sweeping Driveway Providing Extensive Off-Road Parking
- Beautiful Lawns, Vegetable Plots & Two Greenhouses — A Gardener’s Paradise
- QUOTE LI0465
Description
A rare opportunity with endless possibilities… Welcome to Oak View, Great Orton — a truly exceptional four-bedroom, three-bathroom detached bungalow offering over 2,400 sq ft of internal space and nestled within approximately two acres of stunning private grounds - QUOTE LI0465.
Properties like this are incredibly uncommon in the market — not only does this home promise an extraordinary lifestyle, but it also presents incredible potential for future development (subject to planning permission), whether that be further extending the property or creating additional dwellings. This is a unique chance to secure a forever home with room to grow.
From the moment you arrive, Oak View makes a lasting first impression.
Set well back from the main road and tucked behind a sweeping private driveway, this home enjoys a sense of exclusivity and tranquillity that is hard to match. A detached double garage, extensive parking, and the expanse of mature gardens instantly showcase the scale and privacy of this remarkable plot.
Step inside, and the feeling of space continues.
A bright and wide entrance hall welcomes you with impressive natural light flowing down from overhead Velux windows — a wonderful introduction to the expansive layout that awaits. From here, the home flows seamlessly into multiple reception and bedroom spaces, perfectly balancing openness and practicality.
The show-stopping living room spans an incredible 27ft x 22ft, creating a truly luxurious space for relaxation or entertaining. Dual-aspect windows overlook the beautiful gardens, while a gas fire provides a charming focal point and cosy warmth during the winter months. Whether hosting large gatherings or enjoying peaceful evenings in, this room delivers versatility in abundance.
At the heart of the home is a custom-designed dining kitchen, expertly installed by the highly regarded craftsman joiners, Thwaites of Carlisle. Offering extensive cabinetry, generous worktops and a selection of integrated appliances, this kitchen has been carefully configured for busy family life as well as joyful occasions. The views from here stretch across the rear lawn toward open countryside — a perfect backdrop as you cook, dine and socialise.
A separate utility room is positioned just beyond, providing superb storage, additional work surfaces and a second sink — ideal for keeping the main kitchen clear and organised. A rear hall leads out to the garden and provides access to a large walk-in pantry and a convenient WC — thoughtful additions that make everyday living effortless.
The master suite is nothing short of luxurious — a 16ft x 16ft bedroom with sliding doors that open directly into the garden, allowing you to step out with your morning coffee and enjoy the sunrise. A private dressing room fully fitted with bespoke Thwaites cabinetry leads through to a stylish en-suite shower room, designed with comfort, practicality and elegance in mind.
All three further bedrooms are generously sized double rooms, each filled with natural light and offering plenty of floor space for furniture. One enjoys its own en-suite — excellent for guests, teenagers or extended family.
The family bathroom is a genuine centrepiece — a five-piece luxury suite that would rival any boutique hotel. A freestanding bathtub invites you to soak in style, while a large walk-in rainfall shower caters to everyday convenience. Twin vanity sinks, concealed-cistern WC, high-end finishes, LED mood lighting and premium flooring create a spa-like escape you’ll never want to leave.
Step outside and Oak View elevates the experience once again…
The grounds extend to approximately two acres, offering complete privacy and sensational scope. Manicured lawns wrap beautifully around the property, while two large greenhouses and productive vegetable plots offer exciting opportunities for hobby gardeners.
The rear field unlocks outstanding potential for future development (subject to planning), making this home a valuable long-term investment as well as a wonderful place to live.
A substantial, brick-built detached double garage with power, lighting and electric doors provides exceptional additional storage, workshop potential or secure parking for prized vehicles.
You'll just love this bungalow, and the location is excellent too.
Nestled on the western fringe of Carlisle, the charming village of Great Orton offers the very best of peaceful rural living while still being brilliantly connected. With open countryside in every direction, this friendly village is home to a well-regarded primary school, a cosy local pub, a thriving community hall and even its own nature reserve — perfect for leisurely dog walks and wildlife spotting.
A short drive takes you to Dalston, Wigton or into Carlisle city centre for supermarkets, healthcare and rail connections. Commuters will appreciate quick access to the A595 and M6, while outdoor lovers can enjoy weekend adventures in the nearby Lake District National Park.
Whether you’re dreaming of multi-generational living, home-based business opportunities, an equestrian lifestyle, space for children to explore or simply the joy of owning a home with land, Oak View offers all of this and so much more.
A home of this calibre, scale and flexibility is incredibly rare in the market. Viewing is highly recommended to fully appreciate the lifestyle on offer.
Tenure - Freehold
Council Tax Band - G
EPC Rating - C
Services - Mains Electric, Mains Water and Private Septic Tank.
Misrepresentation Act 1967 - These particulars, whilst believed to be accurate, are set out for guidance only and do not constitute any part of an offer or contract - intending purchasers should not rely on them as statements or representations of fact but must satisfy themselves by inspection or otherwise as to their accuracy. All electrical appliances mentioned in these details have not been tested and therefore cannot be guaranteed to be in working order.
Money Laundering Regulations - By law, we are required to conduct anti-money laundering checks on all intending sellers and purchasers and take this responsibility very seriously. In line with HMRC guidance, our partner, MoveButler, will carry on these checks in a safe and secure way on our behalf. Once an offer has been accepted, MoveButler will send a secure link for the biometric checks to be completed electronically. There is a non-refundable charge of £30 (inclusive of VAT) per person for these checks. The Anti Money Laundering checks must be completed before the memorandum of sale can be sent to solicitors confirming the sale.
- COUNCIL TAXA payment made to your local authority in order to pay for local services like schools, libraries, and refuse collection. The amount you pay depends on the value of the property.Read more about council Tax in our glossary page.
- Band: G
- PARKINGDetails of how and where vehicles can be parked, and any associated costs.Read more about parking in our glossary page.
- Yes
- GARDENA property has access to an outdoor space, which could be private or shared.
- Yes
- ACCESSIBILITYHow a property has been adapted to meet the needs of vulnerable or disabled individuals.Read more about accessibility in our glossary page.
- Ask agent
Oak View, Orton Grange, Carlisle, CA5
Add an important place to see how long it'd take to get there from our property listings.
__mins driving to your place
Get an instant, personalised result:
- Show sellers you’re serious
- Secure viewings faster with agents
- No impact on your credit score
Your mortgage
Notes
Staying secure when looking for property
Ensure you're up to date with our latest advice on how to avoid fraud or scams when looking for property online.
Visit our security centre to find out moreDisclaimer - Property reference S1504730. The information displayed about this property comprises a property advertisement. Rightmove.co.uk makes no warranty as to the accuracy or completeness of the advertisement or any linked or associated information, and Rightmove has no control over the content. This property advertisement does not constitute property particulars. The information is provided and maintained by eXp UK, North West. Please contact the selling agent or developer directly to obtain any information which may be available under the terms of The Energy Performance of Buildings (Certificates and Inspections) (England and Wales) Regulations 2007 or the Home Report if in relation to a residential property in Scotland.
*This is the average speed from the provider with the fastest broadband package available at this postcode. The average speed displayed is based on the download speeds of at least 50% of customers at peak time (8pm to 10pm). Fibre/cable services at the postcode are subject to availability and may differ between properties within a postcode. Speeds can be affected by a range of technical and environmental factors. The speed at the property may be lower than that listed above. You can check the estimated speed and confirm availability to a property prior to purchasing on the broadband provider's website. Providers may increase charges. The information is provided and maintained by Decision Technologies Limited. **This is indicative only and based on a 2-person household with multiple devices and simultaneous usage. Broadband performance is affected by multiple factors including number of occupants and devices, simultaneous usage, router range etc. For more information speak to your broadband provider.
Map data ©OpenStreetMap contributors.




