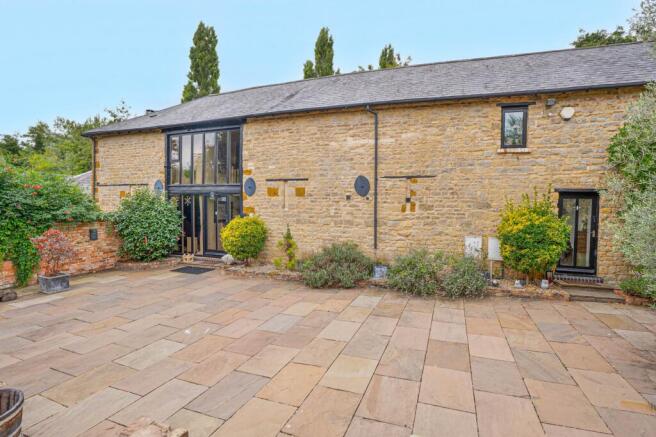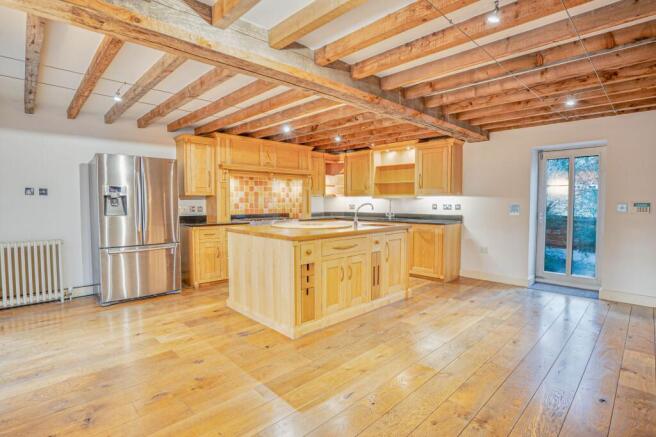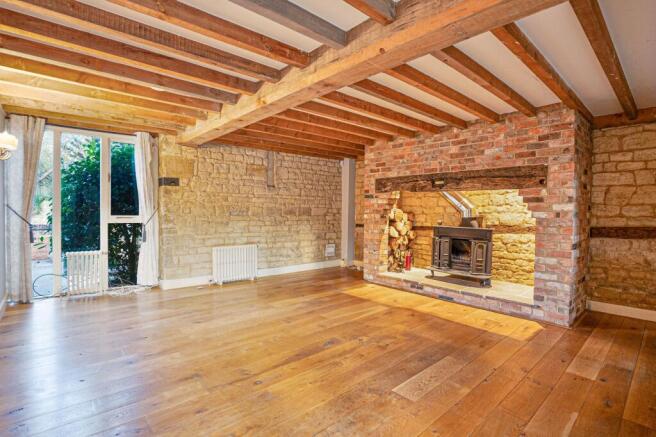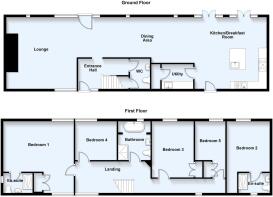
Newport Road, New Bradwell, MK13

Letting details
- Let available date:
- Ask agent
- Deposit:
- £3,288A deposit provides security for a landlord against damage, or unpaid rent by a tenant.Read more about deposit in our glossary page.
- Min. Tenancy:
- 12 months How long the landlord offers to let the property for.Read more about tenancy length in our glossary page.
- Let type:
- Long term
- Furnish type:
- Unfurnished
- Council Tax:
- Ask agent
- PROPERTY TYPE
Barn Conversion
- BEDROOMS
5
- BATHROOMS
3
- SIZE
2,702 sq ft
251 sq m
Key features
- 5 Bedrooms
- Stone Barn Conversion
- Open Plan Living Area (Lounge, Dining, Kitchen) Extends to 67'
- 3 Bath/Shower Rooms
- Allocated Parking
- Multi Use Timber Studio in Garden
- No Upper Chain
- Accommodation Extends to 2700 Sq Ft
Description
The Threshing Barn – Five Bedroom Stone Barn Conversion
A five-bedroom stone barn conversion full of charm and character, offering over 2,700 sq. ft. of accommodation, excellent commuter links, and close proximity to local amenities. This impressive double-storey home features exposed stone walls, beams, and timbers, together with latch and brace doors with wrought iron fittings.
Key Features
Five double bedrooms
Three bath/shower rooms (two en suites)
Character features throughout
Open plan living/dining/kitchen extending to 67’
Private gravel driveway & allocated parking
Landscaped front & rear gardens
Detached multi-use timber studio with cloakroom & storage
Available now
Accommodation
Ground Floor
Entrance hall with cloakroom and stairs rising to the first floor.
Lounge area with exposed stone walls, beams, and an inglenook fireplace with stone hearth.
Dining area with Victorian-style cast iron radiators and double doors opening to the garden.
Kitchen/breakfast room fitted with ‘Brookmans English Furniture’ units and integrated appliances. Central island with rotating chopping board, waste chute, sink, and additional counter space.
Utility room with sink, space for freestanding appliances, and access to both front and rear gardens.
First Floor
Principle bedroom with vaulted ceiling, exposed timbers, built-in wardrobes, and en suite shower room.
Four further bedrooms – two with built-in wardrobes, one with en suite shower room.
Modern family bathroom with tiled bath, separate shower cubicle, WC, and vanity basin with spotlights.
Outside
Front garden: paved with shrub borders, approached via a private gravel driveway.
Rear garden: beautifully landscaped and enclosed by Hornbeam hedges and stone walls, with lawn, patio, central pathway, and feature planting.
Detached timber studio: ideal as a home office, gym, or hobby room, with cloakroom, shed, and secure storage.
To view this beautiful property, please call Taylor Walsh on !
Taylor Walsh Property Consultants are a member of The Property Ombudsman redress scheme and also of Money Shield which is a Client Money Protection scheme.
A holding fee capped at one weeks rent of the property will be required to hold the property whilst referencing is in progress. Full details of this can be found on our website.
A deposit of 5 weeks is taken once referencing has passed, taking into account the holding fee already paid and a months’ rent in advance is payable all before check in.
Any freestanding white goods or furniture that are provided with a property, may not be maintained or replaced, by the Landlord, during the tenancy.
EPC Rating: C
Entrance Hall
Window to front, radiator, wooden flooring, stairs to first floor landing.
Cloakroom
Suite comprising, wash hand basin and WC with hidden cistern, radiator, wooden flooring, under-stairs cupboard.
Lounge Area
5.66m x 5.56m
Window to front, window to rear, radiator, wooden flooring, stone wall, exposed beams, log burner set in brick fireplace, door with matching side lights to garden.
Dining Area
9.27m x 3.23m
Two windows to rear, wooden flooring, stone wall, exposed beams.
Kitchen/Breakfast Area
5.79m x 5.69m
fitted with a matching range of bespoke "Brookmans" English Furniture units with wood and granite worktop space, incorporating a sink and drainer, integrated appliances, matching island unit with rotating chopping board, waste chute, an additional sink and storage cupboards, exposed beams, two sets of double doors with matching side lights to garden.
Utility Room
2.49m x 1.73m
With worktop space, stainless steel sink unit with mixer tap with base cupboard under, plumbing for washing machine, radiator.
First Floor Landing
Two windows to front, exposed stonework, two radiators.
Bedroom 1
5.74m x 5.56m
Window to front, window to rear, built in wardrobe, radiator, vaulted ceiling with exposed beams.
En-suite Shower Room
Suite comprising wash hand basin and double shower enclosure, WC with hidden cistern, window to side, heated towel rail, tiled flooring.
Bedroom 2
3.99m x 3.48m
Window to rear, radiator.
En-suite Shower Room
White suite comprising wash hand basin and double shower enclosure, WC with hidden cistern, window to front, heated towel rail, tiled flooring.
Bedroom 3
4.34m x 3.3m
Window to rear, built in wardrobe, radiator.
Bedroom 4
3.28m x 3.12m
Window to rear, radiator.
Bedroom 5
Window to rear, built in wardrobe, radiator.
Bathroom
White suite comprising sunken bath, wash hand basin with storage under and shower cubicle, WC with hidden cistern, window to rear, heated towel rail, tiled flooring.
Parking - Allocated parking
- COUNCIL TAXA payment made to your local authority in order to pay for local services like schools, libraries, and refuse collection. The amount you pay depends on the value of the property.Read more about council Tax in our glossary page.
- Ask agent
- PARKINGDetails of how and where vehicles can be parked, and any associated costs.Read more about parking in our glossary page.
- Off street
- GARDENA property has access to an outdoor space, which could be private or shared.
- Private garden
- ACCESSIBILITYHow a property has been adapted to meet the needs of vulnerable or disabled individuals.Read more about accessibility in our glossary page.
- Ask agent
Energy performance certificate - ask agent
Newport Road, New Bradwell, MK13
Add an important place to see how long it'd take to get there from our property listings.
__mins driving to your place
Notes
Staying secure when looking for property
Ensure you're up to date with our latest advice on how to avoid fraud or scams when looking for property online.
Visit our security centre to find out moreDisclaimer - Property reference 32614c6d-1dd9-4c56-a650-092721343f53. The information displayed about this property comprises a property advertisement. Rightmove.co.uk makes no warranty as to the accuracy or completeness of the advertisement or any linked or associated information, and Rightmove has no control over the content. This property advertisement does not constitute property particulars. The information is provided and maintained by Taylor Walsh, Milton Keynes. Please contact the selling agent or developer directly to obtain any information which may be available under the terms of The Energy Performance of Buildings (Certificates and Inspections) (England and Wales) Regulations 2007 or the Home Report if in relation to a residential property in Scotland.
*This is the average speed from the provider with the fastest broadband package available at this postcode. The average speed displayed is based on the download speeds of at least 50% of customers at peak time (8pm to 10pm). Fibre/cable services at the postcode are subject to availability and may differ between properties within a postcode. Speeds can be affected by a range of technical and environmental factors. The speed at the property may be lower than that listed above. You can check the estimated speed and confirm availability to a property prior to purchasing on the broadband provider's website. Providers may increase charges. The information is provided and maintained by Decision Technologies Limited. **This is indicative only and based on a 2-person household with multiple devices and simultaneous usage. Broadband performance is affected by multiple factors including number of occupants and devices, simultaneous usage, router range etc. For more information speak to your broadband provider.
Map data ©OpenStreetMap contributors.





