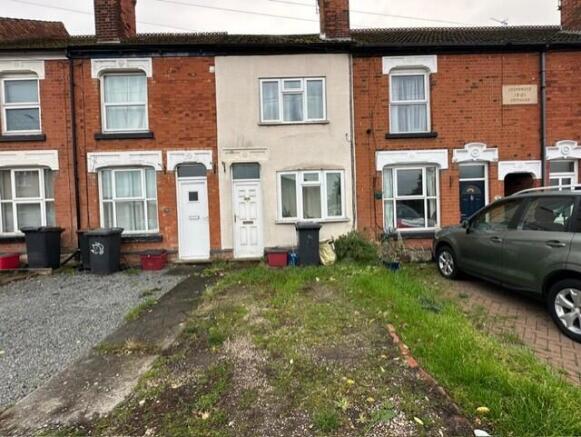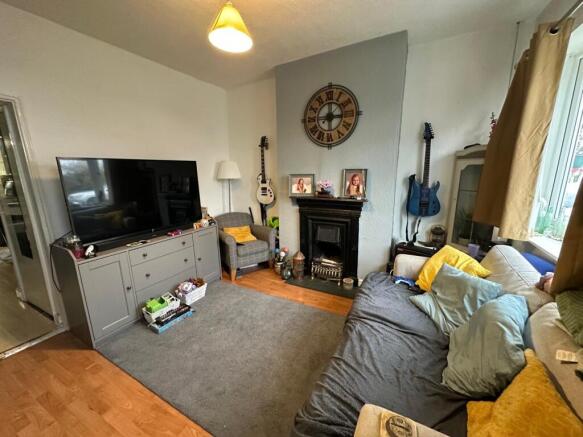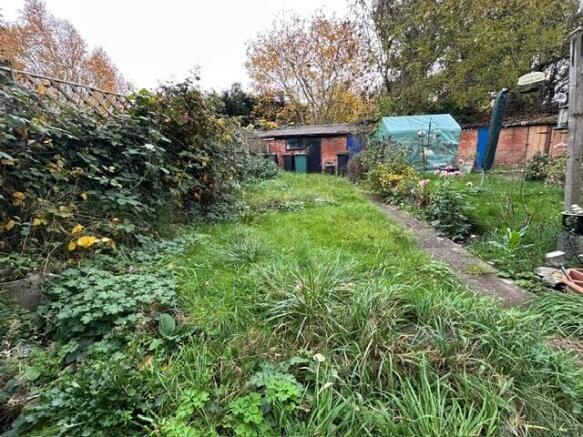
Derby Road, Kegworth, Derby, DE74

- PROPERTY TYPE
Terraced
- BEDROOMS
2
- BATHROOMS
1
- SIZE
Ask agent
- TENUREDescribes how you own a property. There are different types of tenure - freehold, leasehold, and commonhold.Read more about tenure in our glossary page.
Freehold
Key features
- Two Bedroom Mid Terrace Property
- Tenants In Situ
- Excellent commuter links to East Midlands Airport, SEGRO Gateway and Sutton Bonnington University
- Generous Garden To The Rear
- Village Location
- Great Investment Opportunity
- Legally Approved ‘off-road’ parking and dropped kerb in 2022
- New central heating boiler in 2023
- Upgraded electrics and consumer board in 2025
- EPC Rating E
Description
Situated in the heart of Kegworth, this charming two-bedroom mid-terrace home presents a wonderful opportunity for first-time buyers or investors alike. Boasting spacious reception rooms, a generous rear garden, and excellent commuter links to East Midlands Airport and Sutton Bonington University, the property combines convenience with potential. With just a touch of modernisation, this lovely home could be transformed into a stylish and comfortable retreat in a highly sought-after village location.
Sold as an investment opportunity and subject to the current assured shorthold tenancy at £600pcm/£7,200 per annum.
Council Tax Band A EPC Rating E
Building Safety
Standard construction.
Mobile Signal
Mobile signal strengths are strong for O2 and medium for Vodaphone, EE and Three.
Construction Type
Brick built.
Existing Planning Permission
None.
Coalfield or Mining
The agent has not been made aware of any specific mining or coalfield-related issues affecting this property. However, prospective purchasers are advised to make their own enquiries and obtain a Coal Mining Report (where applicable) from the Coal Authority or a suitable professional to satisfy themselves as to the property’s condition and any potential mining-related risks.
Entrance
3.52m x 3.52m (11' 7" x 11' 7") Entered via a UPVC double glazed door into the first reception room, featuring a cast iron fireplace, laminate flooring, radiator, and UPVC double glazed window to the front aspect.
A door leads through to the second reception room, also with laminate flooring, a boarded-up fireplace, coving to ceiling, pendant lighting, and radiator. Stairs rise to the first-floor landing, and a doorway opens into the:
Kitchen
3.47m x 1.63m (11' 5" x 5' 4") Fitted with a range of matching base and wall units with work surfaces over, stainless steel sink and drainer with mixer tap, space and plumbing for washing machine, and space for freestanding electric cooker. Finished with tiled splashbacks, laminate flooring, wall-mounted Ideal gas combi boiler, and a UPVC double glazed door and window overlooking the rear garden.There is also an understairs storage cupboard.
Landing
Landing with carpet flooring, radiator, and smoke alarm.
Bedroom One
3.53m x 3.50m (11' 7" x 11' 6") A spacious double bedroom with UPVC double glazed window to the front aspect and double panel radiator.
Bedroom Two
2.47m x 1.61m (8' 1" x 5' 3") Comprising a three-piece white suite with low-level WC, pedestal wash hand basin, and panelled bath with Triton electric shower over. Partly tiled walls and UPVC double glazed frosted window to the rear aspect.
Outside
To the rear is an open-aspect garden, mainly laid to lawn with a paved path leading to an outbuilding. There is shared access to the rear for bins.
To the front, the property benefits from a dropped kerb, allowing a vehicle to be parked off-road.
Agents Notes
This property is believed to be of standard construction. The property is connected to mains gas, electricity, water and sewerage. Broadband speeds are standard 17mbps and superfast 43mbps. Mobile signal strengths are strong for O2 and medium for Vodaphone, EE and Three.
Legal Information
These property details are produced in good faith with the approval of the vendor and given as a guide only. Please note we have not tested any of the appliances or systems so therefore we cannot verify them to be in working order. Unless otherwise stated fitted items are excluded from the sale such as curtains, carpets, light fittings and sheds. These sales details, the descriptions and the measurements herein do not form part of any contract and whilst every effort is made to ensure accuracy this cannot be guaranteed. Nothing in these details shall be deemed to be a statement that the property is in a good structural condition or otherwise. Purchasers should satisfy themselves on such matters prior to purchase. Any areas, measurements or distances are given as a guide only. Photographs are taken with a wide-angle lens. Nothing herein contained shall be a warranty or condition and neither the vendor or ourselves, Reddington Homes Ltd, will be liable to the purchaser in respect of ...
Brochures
Brochure 1Brochure 2- COUNCIL TAXA payment made to your local authority in order to pay for local services like schools, libraries, and refuse collection. The amount you pay depends on the value of the property.Read more about council Tax in our glossary page.
- Band: A
- PARKINGDetails of how and where vehicles can be parked, and any associated costs.Read more about parking in our glossary page.
- Driveway
- GARDENA property has access to an outdoor space, which could be private or shared.
- Yes
- ACCESSIBILITYHow a property has been adapted to meet the needs of vulnerable or disabled individuals.Read more about accessibility in our glossary page.
- No wheelchair access
Derby Road, Kegworth, Derby, DE74
Add an important place to see how long it'd take to get there from our property listings.
__mins driving to your place
Get an instant, personalised result:
- Show sellers you’re serious
- Secure viewings faster with agents
- No impact on your credit score
Your mortgage
Notes
Staying secure when looking for property
Ensure you're up to date with our latest advice on how to avoid fraud or scams when looking for property online.
Visit our security centre to find out moreDisclaimer - Property reference 29696964. The information displayed about this property comprises a property advertisement. Rightmove.co.uk makes no warranty as to the accuracy or completeness of the advertisement or any linked or associated information, and Rightmove has no control over the content. This property advertisement does not constitute property particulars. The information is provided and maintained by Reddington Sales and Lettings, Leicestershire. Please contact the selling agent or developer directly to obtain any information which may be available under the terms of The Energy Performance of Buildings (Certificates and Inspections) (England and Wales) Regulations 2007 or the Home Report if in relation to a residential property in Scotland.
*This is the average speed from the provider with the fastest broadband package available at this postcode. The average speed displayed is based on the download speeds of at least 50% of customers at peak time (8pm to 10pm). Fibre/cable services at the postcode are subject to availability and may differ between properties within a postcode. Speeds can be affected by a range of technical and environmental factors. The speed at the property may be lower than that listed above. You can check the estimated speed and confirm availability to a property prior to purchasing on the broadband provider's website. Providers may increase charges. The information is provided and maintained by Decision Technologies Limited. **This is indicative only and based on a 2-person household with multiple devices and simultaneous usage. Broadband performance is affected by multiple factors including number of occupants and devices, simultaneous usage, router range etc. For more information speak to your broadband provider.
Map data ©OpenStreetMap contributors.




