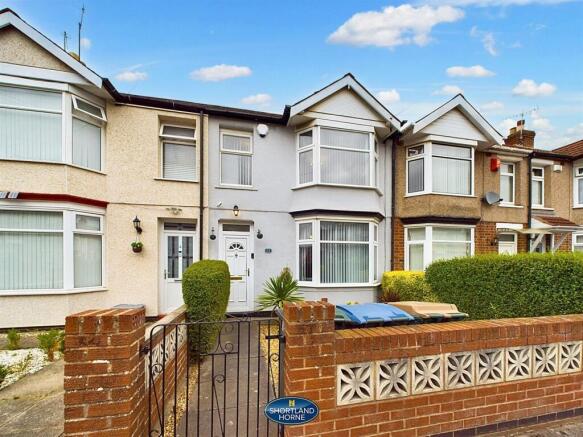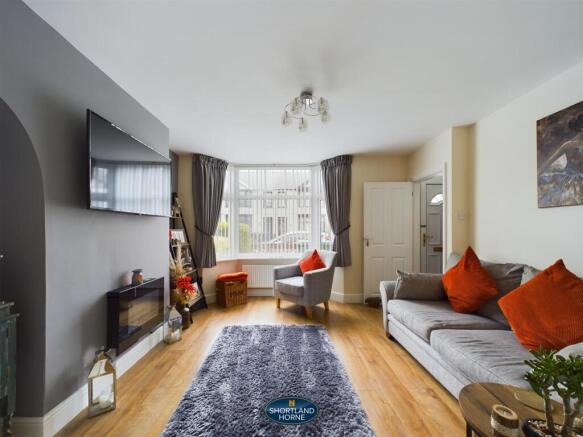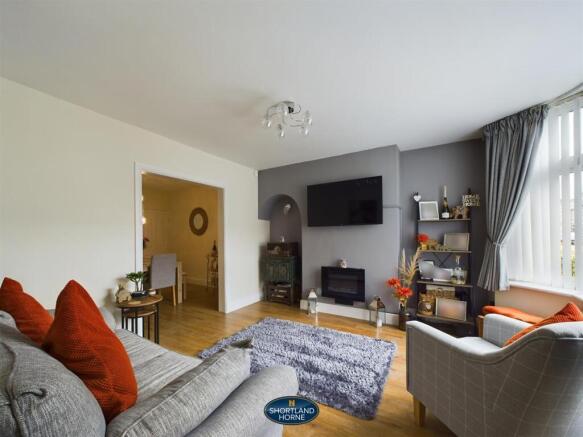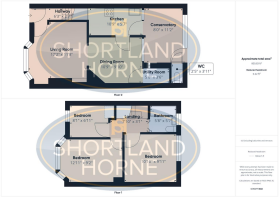Yule Road, Wyken, Coventry, CV2 3DB

- PROPERTY TYPE
Terraced
- BEDROOMS
3
- BATHROOMS
1
- SIZE
800 sq ft
74 sq m
- TENUREDescribes how you own a property. There are different types of tenure - freehold, leasehold, and commonhold.Read more about tenure in our glossary page.
Freehold
Description
Step into the compact hallway and you are greeted by a simple layout that works exactly as it should. The staircase rises directly in front of you while a door to the lounge sits just to the right. Even though the space is modest, the neutral décor and soft natural light give you an immediate sense of calm and order.
The lounge unfolds beautifully the moment you enter. The bay window gathers the daylight and sends it sweeping across the laminate flooring, filling the room with a warm, inviting glow. The electric fire creates a cosy centrepiece and the squared arch through to the dining area keeps everything open and sociable. It is the sort of space where family time feels natural, conversations drift easily and the layout adapts effortlessly from quiet evenings to weekend gatherings.
The dining room continues the same flooring which keeps the flow smooth and consistent. It enjoys a gentle view towards the garden and features a valuable utility cupboard. This cupboard offers room for a washing machine and tumble dryer, giving you the practicality of a dedicated laundry space without compromising the kitchen layout. It is the sort of feature you soon wonder how you ever lived without.
From the dining room you step into the kitchen which blends warmth, modern style and everyday functionality. Shaker style units sit beneath wooden worktops that feel homely and inviting. The metro tiled splashback adds character while the ceiling spotlights and under cabinet LEDs create a soft ambient glow in the evenings. The built in oven, gas hob and extractor fan make cooking simple and enjoyable. A door from the kitchen leads into the conservatory, a flexible bonus space filled with natural light. With electrics already installed, it can serve as a home office, a playroom, a peaceful reading spot or simply a bright extension of your living space. From the conservatory you will find a ground floor toilet which is ideal for guests or busy mornings. Another door leads straight out to the garden.
The rear garden feels private and thoughtfully arranged, creating a space that is easy to enjoy throughout the year. The patio welcomes you from the conservatory and is perfect for morning coffee or relaxed summer dining. The lawn stretches neatly beyond it with planted and stone borders providing texture, colour and seasonal interest. Quality fencing keeps the garden enclosed and secure. At the end of the plot sits a single garage with an up and over door, offering ideal storage or safe parking.
Upstairs, soft carpet leads you along the landing to three well proportioned bedrooms. The main bedroom benefits from a bay window that fills the room with gentle natural light and creates a warm, peaceful atmosphere. The second bedroom is another comfortable double, ideal for family or guests. The third bedroom works perfectly as a single room, nursery or home office with its easy to maintain laminate flooring. The family bathroom is clean, modern and refreshing with tiled walls and floors, a white suite, a shower over the bath and a chrome heated towel rail that adds a touch of comfort.
Yule Road continues to be a favourite for its convenience. Shops, schools and bus routes sit within easy reach and University Hospital is just a short journey away. Road links make commuting straightforward and everyday life flows with ease. With no chain, the move becomes simpler and quicker to achieve.
Please note: the marketing photographs were taken prior to the most recent tenancy and the property may differ slightly in appearance upon viewing.
Ground Floor -
Hallway -
Lounge - 3.71m x 3.56m (12'2 x 11'8) -
Dining Room - 3.28m x 3.00m (10'9 x 9'10) -
Kitchen - 3.28m x 1.70m (10'9 x 5'7) -
Conservatory - 3.40m x 2.44m (11'2 x 8') -
Utility - 1.52m x 1.07m (5' x 3'6) -
Wc -
First Floor -
Bedroom 1 - 3.94m x 2.79m (12'11 x 9'2) -
Bedroom 2 - 3.30m x 3.02m (10'10 x 9'11) -
Bedroom 3 - 2.46m x 2.11m (8'1 x 6'11) -
Bathroom - 1.73m x 1.70m (5'8 x 5'7) -
Outside -
Garage -
Rear Garden -
Front Garden -
Brochures
Yule Road, Wyken, Coventry, CV2 3DBBrochure- COUNCIL TAXA payment made to your local authority in order to pay for local services like schools, libraries, and refuse collection. The amount you pay depends on the value of the property.Read more about council Tax in our glossary page.
- Band: B
- PARKINGDetails of how and where vehicles can be parked, and any associated costs.Read more about parking in our glossary page.
- On street
- GARDENA property has access to an outdoor space, which could be private or shared.
- Yes
- ACCESSIBILITYHow a property has been adapted to meet the needs of vulnerable or disabled individuals.Read more about accessibility in our glossary page.
- Ask agent
Yule Road, Wyken, Coventry, CV2 3DB
Add an important place to see how long it'd take to get there from our property listings.
__mins driving to your place
Get an instant, personalised result:
- Show sellers you’re serious
- Secure viewings faster with agents
- No impact on your credit score
Your mortgage
Notes
Staying secure when looking for property
Ensure you're up to date with our latest advice on how to avoid fraud or scams when looking for property online.
Visit our security centre to find out moreDisclaimer - Property reference 34312125. The information displayed about this property comprises a property advertisement. Rightmove.co.uk makes no warranty as to the accuracy or completeness of the advertisement or any linked or associated information, and Rightmove has no control over the content. This property advertisement does not constitute property particulars. The information is provided and maintained by Shortland Horne, Coventry. Please contact the selling agent or developer directly to obtain any information which may be available under the terms of The Energy Performance of Buildings (Certificates and Inspections) (England and Wales) Regulations 2007 or the Home Report if in relation to a residential property in Scotland.
*This is the average speed from the provider with the fastest broadband package available at this postcode. The average speed displayed is based on the download speeds of at least 50% of customers at peak time (8pm to 10pm). Fibre/cable services at the postcode are subject to availability and may differ between properties within a postcode. Speeds can be affected by a range of technical and environmental factors. The speed at the property may be lower than that listed above. You can check the estimated speed and confirm availability to a property prior to purchasing on the broadband provider's website. Providers may increase charges. The information is provided and maintained by Decision Technologies Limited. **This is indicative only and based on a 2-person household with multiple devices and simultaneous usage. Broadband performance is affected by multiple factors including number of occupants and devices, simultaneous usage, router range etc. For more information speak to your broadband provider.
Map data ©OpenStreetMap contributors.







