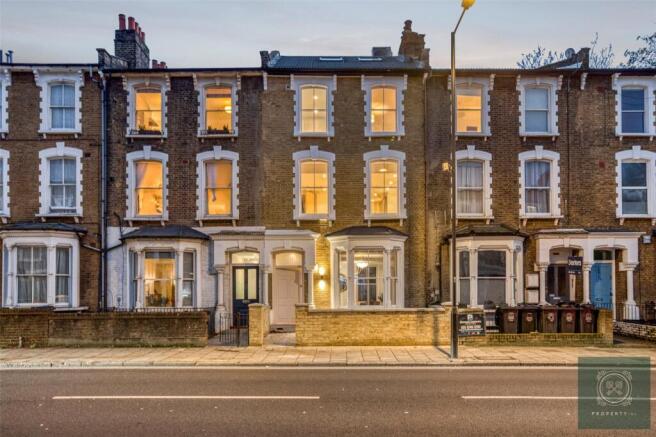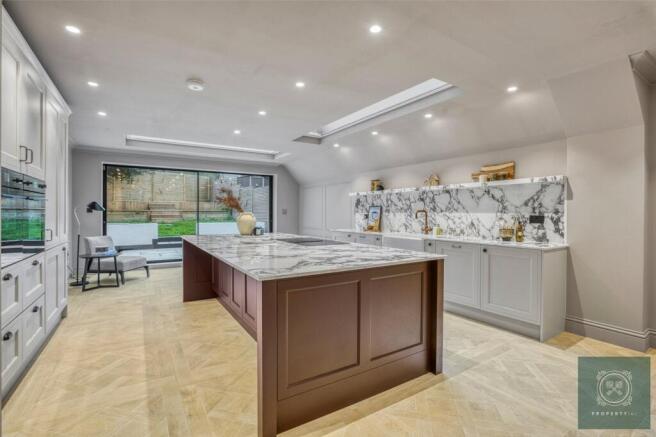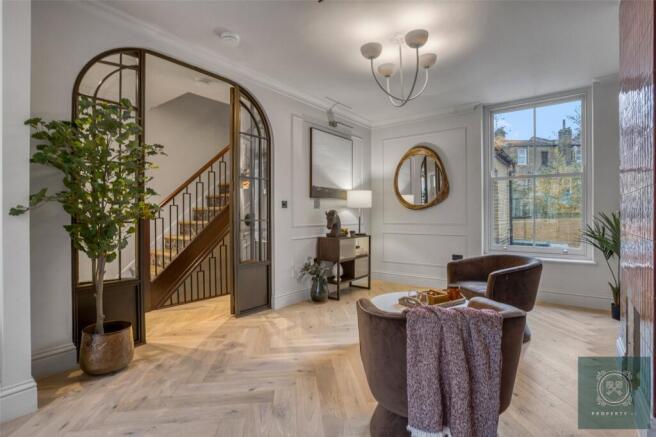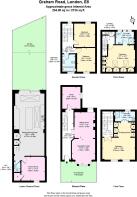4 bedroom terraced house for sale
Graham Road, London, E8

- PROPERTY TYPE
Terraced
- BEDROOMS
4
- BATHROOMS
4
- SIZE
2,734 sq ft
254 sq m
- TENUREDescribes how you own a property. There are different types of tenure - freehold, leasehold, and commonhold.Read more about tenure in our glossary page.
Freehold
Key features
- NEWLY RENOVATED
- FOUR-FIVE BEDROOM VICTORIAN FREEHOLD HOME
- THREE ELEGANT RECEPTION ROOMS
- TWO ENSUITES
- TWO MODERN BATHROOMS + GUEST WC
- SPANNING APPROX. 2800 SQ FT
- CINEMA ROOM
- UNDERFLOOR HEATING
- BESPOKE FITTED WARDROBES
- CHAIN FREE
Description
THE PROPERTY
The lower ground floor forms the heart of the home, designed as a dramatic open-plan kitchen, dining and living level that opens seamlessly onto the rear garden via full-height Cortizo sliding doors. This expansive space has been crafted with a bespoke handmade kitchen finished with Porcelain Viola worktops, Smeg appliances, a 4-in-1 hot water tap, and elegant timber cabinetry. The engineered wood herringbone flooring and discreet underfloor heating create a warm, welcoming feel throughout the level. At the front of the floor, a dedicated cinema room—fully wired with integrated speaker cabling—provides an intimate space for film evenings and family entertainment. A stylish guest WC and generous built-in storage complete this beautifully executed level. The lower ground also benefits from the Mistek fire suppression misting system, offering an additional layer of safety without compromising design.
The ground floor retains the grandeur of the home’s Victorian origins, with an impressive hallway showcasing restored period panelling, high ceilings and ornate cornicing. To the front sits a bright and welcoming reception room with a large bay window framed by brand-new timber sash windows, flooding the space with natural light. The second reception room mirrors the same timeless aesthetic, offering a more intimate atmosphere ideal for reading, relaxing or entertaining. Adjacent to these rooms is a well-proportioned study/home office, providing a quiet and private area for work. Throughout this level, the craftsmanship is evident in the bespoke timber doors, bronze steel interior accents, and beautifully laid herringbone flooring.
The entire first floor is dedicated to an elegant principal bedroom suite, offering a luxurious retreat with excellent proportions and exceptional natural light. The suite features a large double bedroom with bespoke wardrobes, a generous dressing room, and a beautifully appointed en-suite bathroom. Finished with Mandarin Stone and Claybrook tiles, Aquaroc fittings, and electric underfloor heating, the bathroom delivers a spa-like experience. Soft new carpeting underfoot and carefully selected COAT paint tones create a calm, sophisticated environment, making this primary suite a key highlight of the home.
The second floor accommodates two spacious double bedrooms, each benefitting from bespoke wardrobes, new sash windows and a serene colour palette that enhances the sense of light and volume. A large family bathroom sits between the bedrooms, designed with the same meticulous detail found throughout the home: high-quality stone and tile finishes, premium fixtures and fittings, and underflo
Occupying the top of the house is the second principal suite, offering privacy, elevated views, and exceptional comfort. The bedroom is generously sized, with bespoke fitted wardrobes lining the walls for ample storage. The en-suite bathroom echoes the high-quality specification found across the home, featuring stylish Mandarin Stone and Claybrook finishes, Aquaroc brassware, and electric underfloor heating. With ducted air conditioning and luxurious carpet, this floor offers a tranquil, hotel-like atmosphere—an ideal sanctuary at the top of the house.or heating. The landing area is wide and bright, connecting the rooms seamlessly while offering additional storage opportunities.
The property benefits from a beautifully proportioned, accessed directly from the lower ground through the floor-to-ceiling Cortizo doors. The garden offers an ideal balance of greenery and usable space, perfect for al fresco dining, outdoor entertaining, or peaceful relaxation. Its shape lends itself well to landscaping opportunities, whether creating defined seating areas, planting zones, or a family-friendly lawn. At the front of the house, a small landscaped garden enhances kerb appeal while providing a green buffer from the street.
THE LOCATION
Set along one of Hackney’s most established and character-filled corridors, Graham Road enjoys an enviable position at the very heart of Hackney Central. This stretch of Graham Road is celebrated for its elegant Victorian architecture, leafy pavements and strong sense of community, forming part of the historic Graham Road & Mapledene Conservation Area. The location offers exceptional connectivity, with Hackney Central Overground station just moments away, providing swift links across East and North London, while a network of bus routes along Graham Road and Mare Street ensures seamless travel into the City, Dalston, Islington and beyond.
Mare Street’s bustling retail parade—with its supermarkets, high-street staples and useful services—is only a short walk from the doorstep, while the surrounding neighbourhood reveals a thriving independent scene. Trendy coffee shops, artisan bakeries, boutique eateries and beloved local restaurants can be found along Wilton Way, Broadway Market, and the lively lanes weaving towards London Fields, each contributing to Hackney’s creative, cultural spirit. Green space is plentiful, with the expansive Hackney Downs just up the road, offering open lawns, sport pitches and tree-lined paths, alongside the much-loved London Fields Park and its iconic heated lido, a favourite weekend spot for locals.
Families are well catered for too, with several Ofsted-rated “Outstanding” and highly regarded schools nearby, including Gayhurst Community School, Shacklewell Primary and the renowned Mossbourne Community Academy—making this address as practical as it is desirable.
Altogether, Graham Road sits in a vibrant, historical and beautifully connected pocket of East London, offering the perfect blend of urban energy, neighbourhood charm and everyday convenience.
Do not miss your opportunity to see this amazing property. Call us now!
‘Think…Property Inc’
- COUNCIL TAXA payment made to your local authority in order to pay for local services like schools, libraries, and refuse collection. The amount you pay depends on the value of the property.Read more about council Tax in our glossary page.
- Band: TBC
- PARKINGDetails of how and where vehicles can be parked, and any associated costs.Read more about parking in our glossary page.
- Ask agent
- GARDENA property has access to an outdoor space, which could be private or shared.
- Yes
- ACCESSIBILITYHow a property has been adapted to meet the needs of vulnerable or disabled individuals.Read more about accessibility in our glossary page.
- Ask agent
Graham Road, London, E8
Add an important place to see how long it'd take to get there from our property listings.
__mins driving to your place
Get an instant, personalised result:
- Show sellers you’re serious
- Secure viewings faster with agents
- No impact on your credit score
Your mortgage
Notes
Staying secure when looking for property
Ensure you're up to date with our latest advice on how to avoid fraud or scams when looking for property online.
Visit our security centre to find out moreDisclaimer - Property reference PRI250186. The information displayed about this property comprises a property advertisement. Rightmove.co.uk makes no warranty as to the accuracy or completeness of the advertisement or any linked or associated information, and Rightmove has no control over the content. This property advertisement does not constitute property particulars. The information is provided and maintained by Property Inc, Harringay. Please contact the selling agent or developer directly to obtain any information which may be available under the terms of The Energy Performance of Buildings (Certificates and Inspections) (England and Wales) Regulations 2007 or the Home Report if in relation to a residential property in Scotland.
*This is the average speed from the provider with the fastest broadband package available at this postcode. The average speed displayed is based on the download speeds of at least 50% of customers at peak time (8pm to 10pm). Fibre/cable services at the postcode are subject to availability and may differ between properties within a postcode. Speeds can be affected by a range of technical and environmental factors. The speed at the property may be lower than that listed above. You can check the estimated speed and confirm availability to a property prior to purchasing on the broadband provider's website. Providers may increase charges. The information is provided and maintained by Decision Technologies Limited. **This is indicative only and based on a 2-person household with multiple devices and simultaneous usage. Broadband performance is affected by multiple factors including number of occupants and devices, simultaneous usage, router range etc. For more information speak to your broadband provider.
Map data ©OpenStreetMap contributors.






