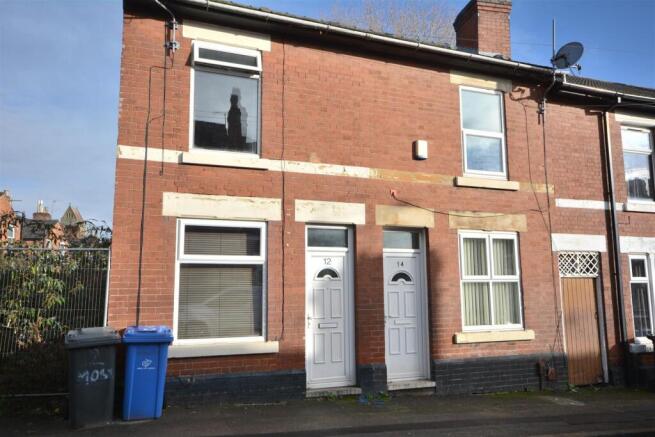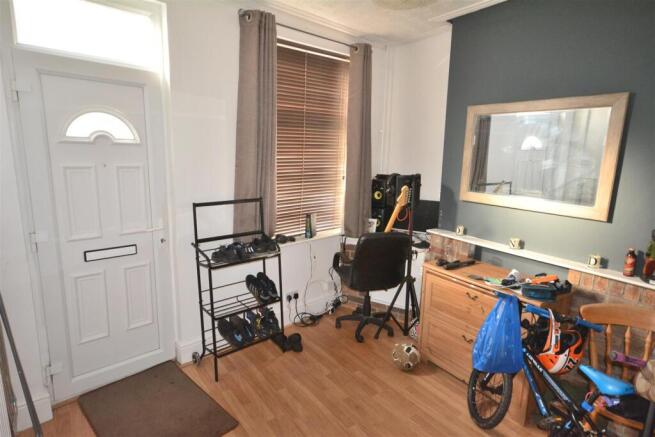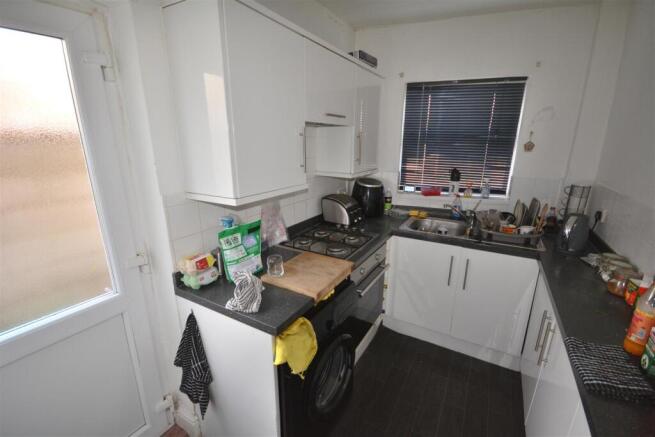Moss Street, Derby

Letting details
- Let available date:
- 19/12/2025
- Deposit:
- £917A deposit provides security for a landlord against damage, or unpaid rent by a tenant.Read more about deposit in our glossary page.
- Min. Tenancy:
- Ask agent How long the landlord offers to let the property for.Read more about tenancy length in our glossary page.
- Let type:
- Long term
- Furnish type:
- Unfurnished
- Council Tax:
- Ask agent
- PROPERTY TYPE
Terraced
- BEDROOMS
2
- BATHROOMS
1
- SIZE
Ask agent
Key features
- Rear living room
- Kitchen
- Two double bedrooms
- Bathroom
- Small rear garden
- Withing walking distance to Derby city centre
Description
General Information - Moss Street is conveniently situated within minutes from Derby City centre which offers a range of excellent facilities and a broad range of shops. Furthermore, there are Leisure centres, Restaurant, Clubs & local bars combined with a vast office sector. The property is highly suited to a young couple or employed person relocating to one of the many local industries.
Location - Derby city centre, which is within walking distance from the property, offers a broad range of amenities, which include, Supermarkets, Restaurants, Bars, and reputable Public Houses, a large office sector including Pride Park. There is also a range of Schools at all levels, and leisure centres. Derby’s outer ring road, combined with the A38, and A52, provide fast access to the M1, motorway network, and other regional centres.
Accommodation -
On The Ground Floor -
Sitting Room - 3.43 x 3.31 (11'3" x 10'10") - With feature fireplace surround, central heating radiator, meter cupboard and double glazed window to the front.
Dining Room - 4.32 x 3.29 (14'2" x 10'9") - With central heating radiator and double glazed window to the rear.
Fitted Kitchen - 2.88 x 2.04 (9'5" x 6'8") - With base and wall units, fitted sink unit with draining board, plumbing suitable for an automatic washing machine, panelled door to the side and double glazed window to the rear.
To The First Floor -
Bedroom One - 3.98 x 3.31 (13'0" x 10'10") - With built-in alcove with hanging rail, two double wardrobes, radiator and double glazed window to the front.
Bedroom Two - 3.43 x 2.43 (11'3" x 7'11") - With radiator and double glazed window to the rear.
Family Bathroom - With full suite comprising: low level WC, pedestal wash basin, panelled bath with electric shower over, central heating radiator and obscure double glazed window to the rear, wall mounted gas combination boiler servicing hot water and central heating.
Outside - To the rear of the property is a lawned enclosed easy to manage garden.
Directional Note - From Derby proceed via Abbey Street, take the right hand turning into Stockbrook Street and left into Moss Street. The property is clearly identified by our to let board.
Specific Requirements - The property is to be let unfurnished. No smokers. Available from 19th December 2025.
Property Reservation Fee - One week holding deposit to be taken at the point of application, this will then be put towards your deposit on the day you move in. NO APPLICATION FEES!
Deposit - 5 Weeks Rent.
Viewing - Strictly by prior appointment through Scargill Mann & Co Derby office .
Brochures
Moss Street, Derby- COUNCIL TAXA payment made to your local authority in order to pay for local services like schools, libraries, and refuse collection. The amount you pay depends on the value of the property.Read more about council Tax in our glossary page.
- Band: A
- PARKINGDetails of how and where vehicles can be parked, and any associated costs.Read more about parking in our glossary page.
- Ask agent
- GARDENA property has access to an outdoor space, which could be private or shared.
- Yes
- ACCESSIBILITYHow a property has been adapted to meet the needs of vulnerable or disabled individuals.Read more about accessibility in our glossary page.
- Ask agent
Moss Street, Derby
Add an important place to see how long it'd take to get there from our property listings.
__mins driving to your place
Notes
Staying secure when looking for property
Ensure you're up to date with our latest advice on how to avoid fraud or scams when looking for property online.
Visit our security centre to find out moreDisclaimer - Property reference 34312230. The information displayed about this property comprises a property advertisement. Rightmove.co.uk makes no warranty as to the accuracy or completeness of the advertisement or any linked or associated information, and Rightmove has no control over the content. This property advertisement does not constitute property particulars. The information is provided and maintained by Scargill Mann Residential Lettings Ltd, Derby. Please contact the selling agent or developer directly to obtain any information which may be available under the terms of The Energy Performance of Buildings (Certificates and Inspections) (England and Wales) Regulations 2007 or the Home Report if in relation to a residential property in Scotland.
*This is the average speed from the provider with the fastest broadband package available at this postcode. The average speed displayed is based on the download speeds of at least 50% of customers at peak time (8pm to 10pm). Fibre/cable services at the postcode are subject to availability and may differ between properties within a postcode. Speeds can be affected by a range of technical and environmental factors. The speed at the property may be lower than that listed above. You can check the estimated speed and confirm availability to a property prior to purchasing on the broadband provider's website. Providers may increase charges. The information is provided and maintained by Decision Technologies Limited. **This is indicative only and based on a 2-person household with multiple devices and simultaneous usage. Broadband performance is affected by multiple factors including number of occupants and devices, simultaneous usage, router range etc. For more information speak to your broadband provider.
Map data ©OpenStreetMap contributors.



