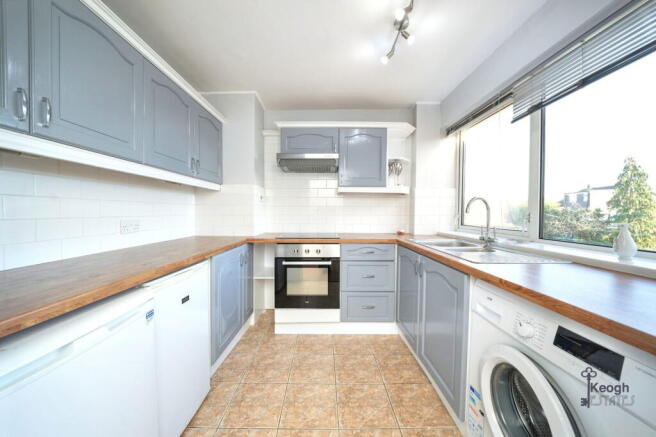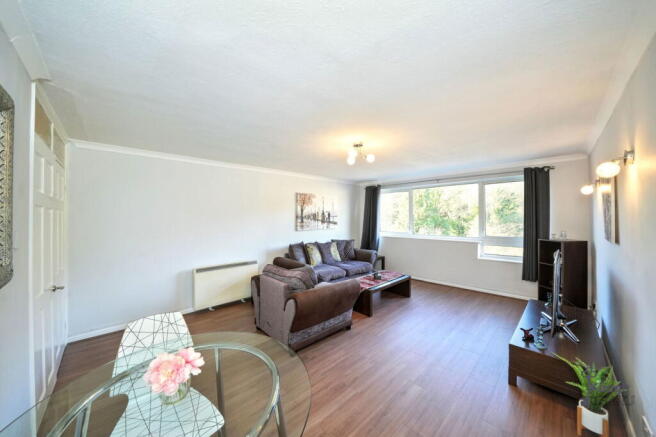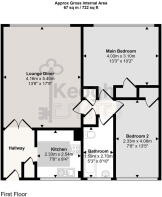Lichfield Road,Sutton Coldfield,B74 2UA

- PROPERTY TYPE
Flat
- BEDROOMS
2
- BATHROOMS
1
- SIZE
Ask agent
Key features
- Top floor position offering extra privacy
- Large entrance hallway giving a spacious feel
- Fitted kitchen with practical layout
- Bright and generous lounge area
- Two bedrooms both with built in wardrobes
- Family bathroom with shower over bath
- Communal parking for residents
- Located next to Four Oaks train station ideal for commuters
- Long lease with over 900 years remaining
- Sold with no onward chain for a smooth purchase process
Description
Ideal for first time buyers or investors seeking a simple, low stress home with easy daily travel, this light top floor space offers comfort and convenience right where it matters most, giving anyone starting out a smart step forward in a popular spot.
Arriving at the main entrance, the building presents itself in a neat and tidy way, with a shared approach that feels well cared for and calm. Communal parking sits nearby, giving an easy place to leave a car without worry. The secure entry system leads into the staircase that rises up to the top floor, and this setting gives a gentle sense of privacy as you reach the landing, which serves only a small number of homes. Stepping inside, the large entrance hallway begins the journey through the flat, and because it opens out generously, it allows you to move from room to room in a smooth and comfortable way. The hallway is also wide enough to feel welcoming and peaceful, giving space for storage or simple decoration so the home immediately feels ordered and easy to manage.
The fitted kitchen sits just off this hallway, arranged with a practical layout that works well for everyday cooking. It has sensible counter space and cupboard storage placed for simple use, making it a friendly area for someone setting up their first home or an investor wanting something that tenants will find convenient. Natural light reaches in nicely, giving this kitchen a bright and usable feel. Its shape makes it simple to move around when preparing food, and because it is straightforward in its design, it is easy to look after and keep clean. Any buyer wanting to add their own touch would find this space ready for small upgrades or simple changes without needing big alterations, which is helpful for budgeting and planning.
The large lounge area sits further along the hallway, and this room forms the main living space of the home. With its size and shape, it offers a place to relax, watch television, or eat with friends and family. It is bright, helped by its top floor position, and the light makes the room feel warm and comfortable. This is an easy space to arrange furniture, giving plenty of options for a sofa, small dining table, or workspace for anyone working from home. For both first time buyers and investors, this lounge delivers the kind of simple, calm living area that appeals to people wanting somewhere quiet at the end of the working day.
From here, the layout leads smoothly into the two bedrooms, each having built in wardrobes that help to keep the rooms tidy and open. The built in storage is a strong feature for anyone wanting to move straight in without the cost of buying extra furniture, and for investors, it gives tenants something they always appreciate. The main bedroom has a steady sense of space and comfort, suitable for a double bed with room to move around. The second bedroom works well as a guest room, office, or child’s room depending on the needs of the buyer. Having both rooms with built in wardrobes means the bedrooms remain neat and functional, and their simple shape makes each one easy to furnish.
The family bathroom is close by, offering a clean and practical space that includes a shower over the bath, making it useful for quick morning routines or relaxed evenings. The layout is straightforward, with everything arranged for day to day ease. This bathroom is again a space that a first time buyer could personalise at their own pace, or an investor could keep as is, ready for new tenants to use without any difficulty.
Although the flat does not come with its own garden, the building’s outside areas are well kept, and nearby green spaces in the local area can give buyers the outdoor space they may want for walking, fresh air, or simple relaxation. For the ideal buyer, especially commuters and people just beginning their property journey, this lack of a private garden is often a benefit, as it removes the need for maintenance and keeps living costs and upkeep small and manageable. While there is no garage or annexe, the communal parking offers a stress free solution for day to day life, and the secure nature of the building adds reassurance.
For those thinking about investing, the long lease of over 900 years brings a strong sense of long term stability. It makes the property feel almost like a freehold in the way that it removes many of the worries buyers often have about short leases. This gives peace of mind for both live in buyers and landlords who want an asset that will remain reliable for many years. Long leases are always attractive to tenants as well, because they signal a property that will remain secure and steady.
The structure of the flat, being on the top floor, appeals to people wanting quieter living with no footsteps above them. It also tends to bring better light, giving the whole home a softer and brighter feel throughout the day. This top floor position suits first time buyers looking for calm, private living as well as investors who want something with strong tenant appeal. Because the building has been arranged in a way that feels safe and cared for, the flat benefits from the overall sense of order and quiet usually found in this part of Mere Green.
With its considerate layout, simple finishes, and everything placed sensibly, this flat gives buyers the chance to move in easily or to let the property with minimal work. For someone wanting to start on the property ladder, the steady and manageable nature of the home is ideal. For an investor, its location and long lease present clear strengths, reducing the risk of vacancy because the area remains popular with people who want quick access to transport and local amenities.
In all, the detailed shape of the home, from the fitted kitchen to the bright lounge, from the two bedrooms with built in wardrobes to the practical bathroom, comes together to create a property that is comfortable, easy to live in, and ready for someone to make their own. It sits in a setting that provides everything needed for modern living, wrapped in a friendly layout that supports simple day to day routines.
- COUNCIL TAXA payment made to your local authority in order to pay for local services like schools, libraries, and refuse collection. The amount you pay depends on the value of the property.Read more about council Tax in our glossary page.
- Band: B
- PARKINGDetails of how and where vehicles can be parked, and any associated costs.Read more about parking in our glossary page.
- Communal
- GARDENA property has access to an outdoor space, which could be private or shared.
- Yes
- ACCESSIBILITYHow a property has been adapted to meet the needs of vulnerable or disabled individuals.Read more about accessibility in our glossary page.
- Ask agent
Lichfield Road,Sutton Coldfield,B74 2UA
Add an important place to see how long it'd take to get there from our property listings.
__mins driving to your place
Get an instant, personalised result:
- Show sellers you’re serious
- Secure viewings faster with agents
- No impact on your credit score

Your mortgage
Notes
Staying secure when looking for property
Ensure you're up to date with our latest advice on how to avoid fraud or scams when looking for property online.
Visit our security centre to find out moreDisclaimer - Property reference S1504882. The information displayed about this property comprises a property advertisement. Rightmove.co.uk makes no warranty as to the accuracy or completeness of the advertisement or any linked or associated information, and Rightmove has no control over the content. This property advertisement does not constitute property particulars. The information is provided and maintained by Keogh Estates, Coventry. Please contact the selling agent or developer directly to obtain any information which may be available under the terms of The Energy Performance of Buildings (Certificates and Inspections) (England and Wales) Regulations 2007 or the Home Report if in relation to a residential property in Scotland.
*This is the average speed from the provider with the fastest broadband package available at this postcode. The average speed displayed is based on the download speeds of at least 50% of customers at peak time (8pm to 10pm). Fibre/cable services at the postcode are subject to availability and may differ between properties within a postcode. Speeds can be affected by a range of technical and environmental factors. The speed at the property may be lower than that listed above. You can check the estimated speed and confirm availability to a property prior to purchasing on the broadband provider's website. Providers may increase charges. The information is provided and maintained by Decision Technologies Limited. **This is indicative only and based on a 2-person household with multiple devices and simultaneous usage. Broadband performance is affected by multiple factors including number of occupants and devices, simultaneous usage, router range etc. For more information speak to your broadband provider.
Map data ©OpenStreetMap contributors.




