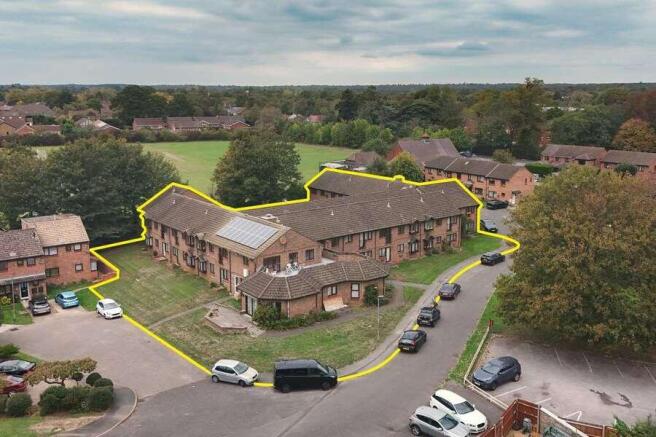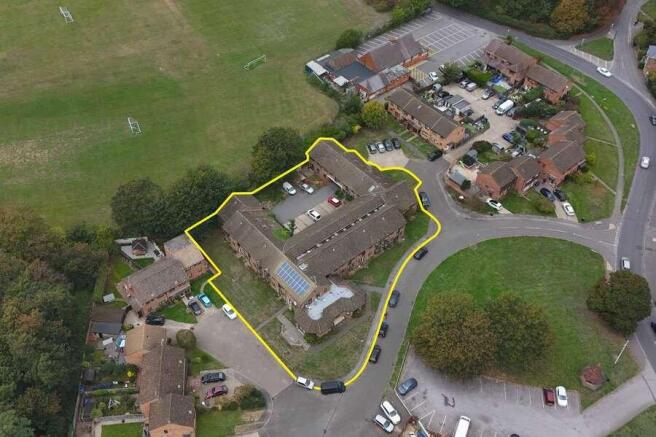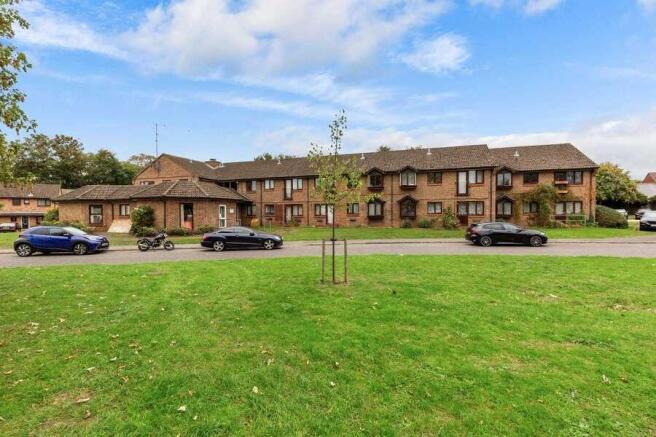10 Verdon Court, Verdon Court Bishops Orchard
- SIZE AVAILABLE
21,106 sq ft
1,961 sq m
- SECTOR
Land for sale
Key features
- 26 x one bedroom flats & multiple communal rooms as well as three bedroom house
- An approx. total GIA of 21,106 sq ft
- Approx. 9 car parking spaces located within the internal courtyard
- 8 week completion available
- Potential to modernise the units and add additional units in the communal areas
- Asset management potential to let the property out in its current format
- No VAT on sale price
Description
There is a 3 bedroom house connected to the property with its own self contained access and garden. (Not used as sheltered housing).
There are multiple communal rooms including commercial kitchen, lounge, office, WC's and various storage rooms. There is also a communal terrace/amenity space that can be accessed from the first floor.
There is approx. 9 car parking spaces located in the internal courtyard with surrounding garden/land that might offer additional car parking (subject to the requisite consents).
There is a number of solar panels on the property that provide a small level of additional income (Please refer to the legal pack).
The property offers asset management and development potential to modernise the property and/or convert a number of communal rooms into additional units (subject to the requisite consents). The property is presented in varying condition and would benefit from modernising throughout.
The property is located on the west side of Bishops Orchard which can be accessed via Farnham Lane.
Slough Rail station is located an approx. 2.6 miles from the property.
Transport
Slough Railway station - National Rail and Queen Elizabeth services
Brochures
10 Verdon Court, Verdon Court Bishops Orchard
NEAREST STATIONS
Distances are straight line measurements from the centre of the postcode- Burnham Station1.5 miles
- Slough Station2.1 miles
- Taplow Station2.8 miles
Notes
Disclaimer - Property reference 030A0615-4D6E-4C59-87D0-9F7D87A43E74. The information displayed about this property comprises a property advertisement. Rightmove.co.uk makes no warranty as to the accuracy or completeness of the advertisement or any linked or associated information, and Rightmove has no control over the content. This property advertisement does not constitute property particulars. The information is provided and maintained by Savills, Savills Auctions- Commercial. Please contact the selling agent or developer directly to obtain any information which may be available under the terms of The Energy Performance of Buildings (Certificates and Inspections) (England and Wales) Regulations 2007 or the Home Report if in relation to a residential property in Scotland.
Map data ©OpenStreetMap contributors.




