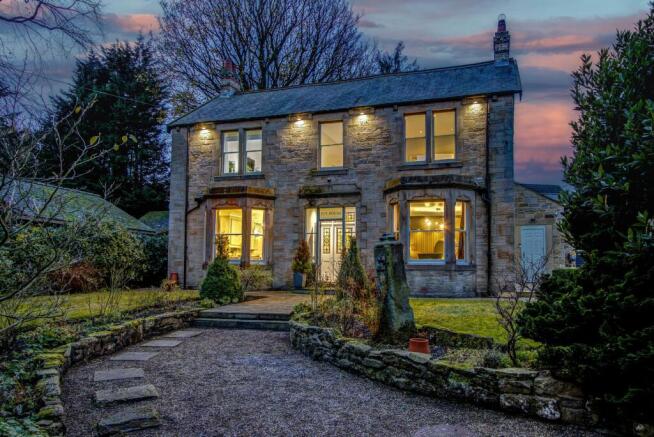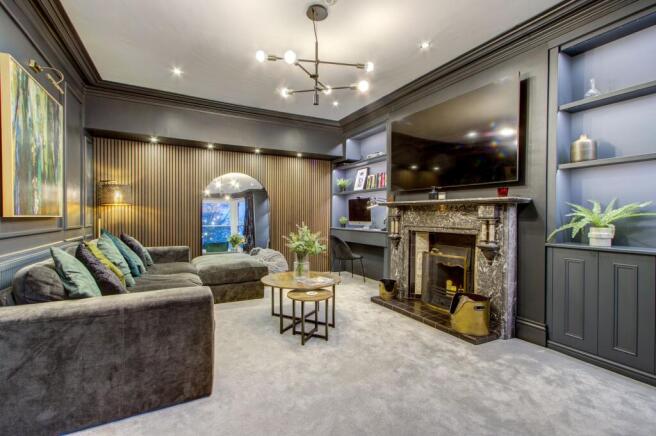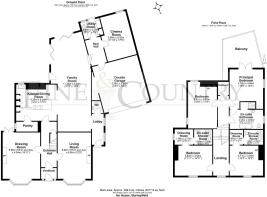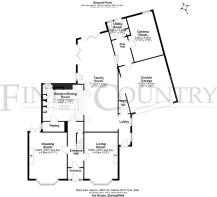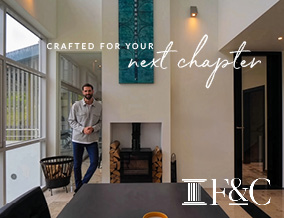
Ivy House, Front Street, Burnopfield, Newcastle Upon Tyne, NE16

- PROPERTY TYPE
Detached
- BEDROOMS
4
- BATHROOMS
3
- SIZE
3,218 sq ft
299 sq m
- TENUREDescribes how you own a property. There are different types of tenure - freehold, leasehold, and commonhold.Read more about tenure in our glossary page.
Freehold
Key features
- Stunning Four-bedroom Stone-built Detached Residence
- Beautifully Remodelled, Blending Period Character with Contemporary Design
- Expansive Open-plan Kitchen, Dining and Family Space
- Two Elegant Reception Rooms Featuring Bay Windows
- Principal Bedroom Suite with Private Balcony
- South-west Facing, Landscaped Rear Garden
- Generous Driveway and Integral Double Garage
- No Upper Chain and Can Be Purchased Furnished By Separate Negotiation
Description
Positioned in the delightful village of Burnopfield, a place that truly offers the best of both worlds, this exceptional home enjoys a setting that’s both peaceful and convenient. Nestled between rolling countryside and vibrant city life, Burnopfield is a welcoming community known for its friendly local pubs, excellent schools and strong sense of village charm. With Newcastle and Durham both within easy reach, it’s perfectly placed for those seeking a rural retreat without sacrificing accessibility or modern comfort.
Ivy House is a remarkable stone-built residence that beautifully combines character with contemporary living. Behind its elegant double-fronted façade lies a thoughtfully remodelled four-bedroom home, offering light-filled interiors, generous proportions and high-quality finishes throughout. Every detail has been carefully considered to preserve its timeless charm while introducing stylish, modern touches, from the spacious open-plan living areas to the serene bedrooms and high-specification fittings.
Blending period elegance with everyday practicality, Ivy House is more than just a property; it’s a home that captures the essence of country living with all the conveniences of modern life.
Accommodation in brief:
Ground Floor:
Vestibule | Entrance Hall | Living Room | Drawing Room | Kitchen/Dining/Family Room | Pantry | Utility Room | Cinema Room | WC | Double Garage
First Floor:
Principal Bedroom with Balcony and En-Suite Bathroom | Two Double Bedrooms with Dressing Rooms and En-Suite Shower Rooms | Double Bedroom
Outside:
Beautiful Front Garden | South-West Facing Rear Garden | Woodshed | Large Driveway
Accommodation:
Ground Floor:
Approached via a private entrance, an expansive driveway provides ample parking for several vehicles. It leads to the side of the property, where a convenient entrance opens directly into the kitchen. At the front, a charming, meandering path guides you to the formal entrance, where a welcoming vestibule awaits. Here, beautiful period tiles and a striking stained-glass window immediately set the tone, showcasing the character and craftsmanship that define this exceptional home.
At its heart lies a fabulous open-plan kitchen, dining, and family area, a space designed with both style and practicality in mind. The sleek contemporary kitchen features a large central island and a walk-in pantry, while the generous dining area is ideal for family gatherings or entertaining friends. Bifold doors from the family room open seamlessly to the rear garden, creating a perfect indoor-outdoor connection. Underfloor heating runs throughout this versatile space, ensuring year-round comfort and warmth.
To the front of the home, two beautifully appointed reception rooms with elegant bay windows offer versatile living spaces for every occasion. The living room, with its rich tones and feature working fireplace, provides a cosy retreat on cooler evenings. Next door, the sophisticated drawing room, complete with a charming wood-burning stove and classic period detailing, opens directly onto the rear garden, offering an inviting setting for relaxation or entertaining.
Completing the ground floor is a dedicated cinema room, perfect for family movie nights, a practical utility room with garden access, a guest WC, (all with underfloor heating) and a spacious integral double garage.
All reception rooms are equipped with CAT 5 Sky connectivity, ensuring seamless comfort and modern living throughout.
First Floor:
Upstairs, the sense of space and luxury continues, with beautifully lit stairs and elegant wall panelling leading the way. The first floor hosts four generous double bedrooms, two of which feature their own dressing rooms and luxurious en-suite shower rooms, with underfloor heating. A third bedroom, currently used as a dressing room, showcases a striking vaulted ceiling with exposed beams and a charming feature fireplace, adding real character and warmth. All fireplaces upstairs are in working order, should you wish to make the most of this wonderful feature in cooler months.
The principal suite is a true sanctuary, complete with a private balcony overlooking mature trees and landscaped gardens, the perfect spot to enjoy morning coffee or relax as the sun sets. Its stylish en-suite bathroom with underfloor heating exudes indulgence, featuring a freestanding bath and a separate walk-in shower, offering a spa-like retreat within the home.
For added convenience, all bedrooms are also equipped with CAT 5 Sky connectivity, meaning you can watch your favourite TV shows from any room.
Outside:
The outdoor spaces are every bit as impressive as the interior. The front garden offers a peaceful and picturesque setting framed by mature trees and shrubs, with a meandering path that reveals charming hidden corners to pause and enjoy the surroundings.
To the rear, the southwest-facing garden extends effortlessly from the family room, creating a wonderful sense of indoor-outdoor living. A spacious patio area, complete with a pizza oven, provides the perfect space for alfresco dining and entertaining. Raised beds offer opportunities for homegrown produce, while a wood store and thoughtfully placed feature lighting ensure the garden remains inviting and atmospheric well into the evening.
The generous driveway provides ample parking for several vehicles, complemented by a large double garage, ideal for storage or keeping cars sheltered, whatever the weather.
Location:
Nestled on the edge of the beautiful Derwent Valley, Burnopfield is a charming and historic village situated within a designated conservation area, where heritage and natural beauty blend seamlessly. Surrounded by rolling countryside and scenic woodland walks, it offers a peaceful, close-knit community atmosphere while remaining within easy reach of both Newcastle and Durham.
The village itself is home to friendly local pubs, independent shops, and highly regarded schools, all adding to its welcoming and traditional character. With excellent transport links, stunning rural views and an abundance of open green spaces on the doorstep, Burnopfield offers the perfect balance of country tranquillity and modern convenience.
Distances: Rowlands Gill – 1.2 miles | Whickham – 4 miles | Newcastle – 8.1 miles | Durham 13 miles
Nearest Stations: Newcastle Central Station – 7.5 miles
Nearest Airport: Newcastle International Airport – 11.8 miles
Services: Mains Water Supply | Mains Electricity | Mains Drainage | Gas Central Heating/Hot Water operated through a Wiser system | Underfloor Heating in the Kitchen
These services have not been tested and no warranty is given by the agents.
Tenure: Freehold
Local Authority: Durham
Council Tax Band: F
EPC Rating: C
Mobile signal: All providers
Broadband provider: Sky with an upload speed of 68.7 mbps and a download speed of 14.5 mbps
Viewing Arrangements: Via the vendors’ agent:
Sophie Luhr - Fine & Country Newcastle and Northumberland
The Estate Office, Rock, Alnwick, NE66 3SB
Agent’s Notes to Purchaser:
Although we endeavour to furnish precise information, it is strongly recommended that buyers undertake their own thorough due diligence. The onus for verifying critical details, including but not limited to floods, easements, covenants, and other property-related aspects, lies with the buyer. Our listing information is presented to the best of our knowledge and should not be the sole basis for making purchasing decisions. None of the services, systems, or appliances listed in the details have been tested by us and we do not assure their operating ability or efficiency. Buyers are encouraged to independently assess and verify all relevant information before making any commitments.
EPC Rating: C
Parking - Double garage
Brochures
Sales Particulars- COUNCIL TAXA payment made to your local authority in order to pay for local services like schools, libraries, and refuse collection. The amount you pay depends on the value of the property.Read more about council Tax in our glossary page.
- Band: F
- PARKINGDetails of how and where vehicles can be parked, and any associated costs.Read more about parking in our glossary page.
- Garage
- GARDENA property has access to an outdoor space, which could be private or shared.
- Front garden,Rear garden
- ACCESSIBILITYHow a property has been adapted to meet the needs of vulnerable or disabled individuals.Read more about accessibility in our glossary page.
- Ask agent
Energy performance certificate - ask agent
Ivy House, Front Street, Burnopfield, Newcastle Upon Tyne, NE16
Add an important place to see how long it'd take to get there from our property listings.
__mins driving to your place
Get an instant, personalised result:
- Show sellers you’re serious
- Secure viewings faster with agents
- No impact on your credit score
Your mortgage
Notes
Staying secure when looking for property
Ensure you're up to date with our latest advice on how to avoid fraud or scams when looking for property online.
Visit our security centre to find out moreDisclaimer - Property reference 391d839c-7178-4c40-a5ff-d60a64090076. The information displayed about this property comprises a property advertisement. Rightmove.co.uk makes no warranty as to the accuracy or completeness of the advertisement or any linked or associated information, and Rightmove has no control over the content. This property advertisement does not constitute property particulars. The information is provided and maintained by Fine & Country, Newcastle and Northumberland. Please contact the selling agent or developer directly to obtain any information which may be available under the terms of The Energy Performance of Buildings (Certificates and Inspections) (England and Wales) Regulations 2007 or the Home Report if in relation to a residential property in Scotland.
*This is the average speed from the provider with the fastest broadband package available at this postcode. The average speed displayed is based on the download speeds of at least 50% of customers at peak time (8pm to 10pm). Fibre/cable services at the postcode are subject to availability and may differ between properties within a postcode. Speeds can be affected by a range of technical and environmental factors. The speed at the property may be lower than that listed above. You can check the estimated speed and confirm availability to a property prior to purchasing on the broadband provider's website. Providers may increase charges. The information is provided and maintained by Decision Technologies Limited. **This is indicative only and based on a 2-person household with multiple devices and simultaneous usage. Broadband performance is affected by multiple factors including number of occupants and devices, simultaneous usage, router range etc. For more information speak to your broadband provider.
Map data ©OpenStreetMap contributors.
