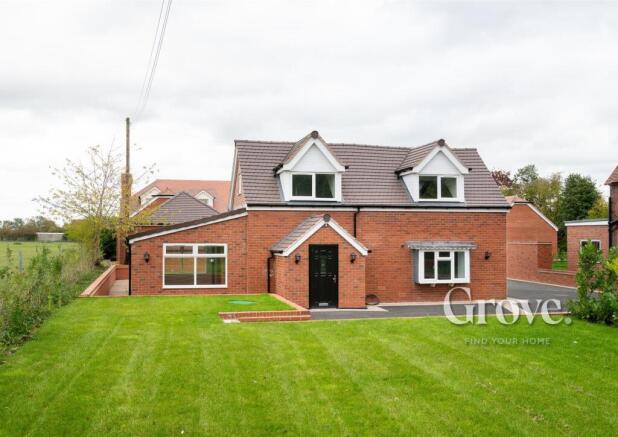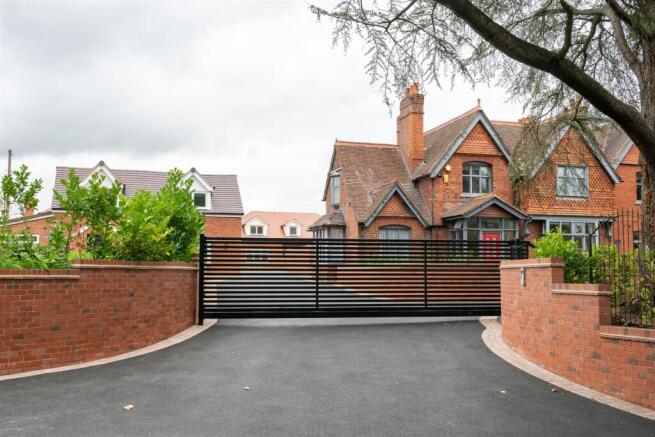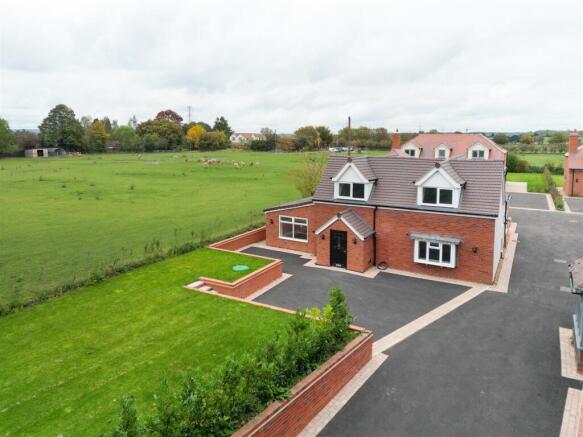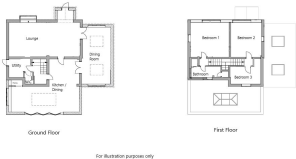
Droitwich Road, Torton

Letting details
- Let available date:
- Now
- Deposit:
- £2,596A deposit provides security for a landlord against damage, or unpaid rent by a tenant.Read more about deposit in our glossary page.
- Min. Tenancy:
- Ask agent How long the landlord offers to let the property for.Read more about tenancy length in our glossary page.
- Let type:
- Long term
- Furnish type:
- Unfurnished
- Council Tax:
- Ask agent
- PROPERTY TYPE
Detached
- BEDROOMS
3
- BATHROOMS
1
- SIZE
Ask agent
Description
The property's ground floor comprises a large living room, dining room and kitchen diner with German made bespoke units and bifold doors, ideal for hosting and to enjoy quiet evenings. There is also a utility with matching bespoke units and a downstairs w.c.
Upstairs you will find the three light and airy bedrooms, along with the family bathroom with walk in shower and clawfoot bath tub.
To the front of the property is a well maintained lawn area and tarmacked patio, to the rear is a paved second patio which offers the perfect place to sit out and enjoy the warmer months with friends and family.
Externally, the large double garage and driveway provide parking for multiple vehicles.
Approach - Approached via electric gated driveway with parking to the rear, access to the double garage and paved pathway round to the front door.
Entry Hall - With wood flooring and glass doors through into the lounge.
Lounge - 8.8 x 4.4 (28'10" x 14'5") - With double glazing window to front, wood effect flooring with underfloor heating throughout, double doors through to the dining room and further door into the kitchen.
Dining Room - 3.4 x 7.1 (11'1" x 23'3") - With dual aspect double glazing windows to front and rear, two Velux skylights to side and wood effect flooring with underfloor heating. Double doors lead through into the kitchen.
Kitchen Diner - 8.6 max 1.6 min x 6.5 max 3.1 min (28'2" max 5'2" - With bifold doors to rear, double glazing window to side and sky lantern overhead. There is wood effect flooring throughout with underfloor heating, fitted bespoke German made wall and base units with work surface over, sink with Quooker tap and various Siemens integrated appliances such as hob with extractor fan over, fridge freezer, oven, grill and dishwasher. This space also offers ample room for dining furniture and door leads through into the rear lobby.
Rear Lobby - With stairs to the first floor landing and door through into the utility.
Utility - 2.7 max 1.8 min x 2.3 max 1.6 min (8'10" max 5'10" - With door to side for external access, wood effect flooring with underfloor heating and fitted wall and base units with worksurface over. There is a fitted sink, the house boiler and space and plumbing for white goods. Door leads to w.c.
W.C. - With wood effect flooring and underfloor heating, low level w,c, and sink basin.
First Floor Landing - Split level landing with doors leading to:
Bedroom One - 3.9 x 4.4 (12'9" x 14'5") - With dual aspect double glazing window to front and side and central heating radiator.
Bedroom Two - 4.7 x 4.3 (15'5" x 14'1") - With double glazing window to front and central heating radiator.
Bedroom Three - 3.8 max 1.4 min x 3.1 max 2.2 min (12'5" max 4'7" - With double glazing window to rear and central heating radiator.
Bathroom - With dual aspect obscured double glazing windows to side and rear, chrome heated towel radiator and tiling to floor and walls. There is a fitted vanity unit, low level w.c, clawfoot bath tub with hand held shower over and shower cubicle with hand held and drench head over.
Garden - To the front of the property is a raised lawn area with views overlooking the neighbouring fields and to the rear and side is a large paved patio, perfect to sit out and enjoy the warmer months.
Double Garage - 6.5 max 3.5 min x 5.9 max 4.7 min (21'3" max 11'5" - With electric garage doors and lighting overhead.
Brochures
Droitwich Road, Torton- COUNCIL TAXA payment made to your local authority in order to pay for local services like schools, libraries, and refuse collection. The amount you pay depends on the value of the property.Read more about council Tax in our glossary page.
- Band: F
- PARKINGDetails of how and where vehicles can be parked, and any associated costs.Read more about parking in our glossary page.
- Garage,Driveway
- GARDENA property has access to an outdoor space, which could be private or shared.
- Yes
- ACCESSIBILITYHow a property has been adapted to meet the needs of vulnerable or disabled individuals.Read more about accessibility in our glossary page.
- Ask agent
Energy performance certificate - ask agent
Droitwich Road, Torton
Add an important place to see how long it'd take to get there from our property listings.
__mins driving to your place
Notes
Staying secure when looking for property
Ensure you're up to date with our latest advice on how to avoid fraud or scams when looking for property online.
Visit our security centre to find out moreDisclaimer - Property reference 34312426. The information displayed about this property comprises a property advertisement. Rightmove.co.uk makes no warranty as to the accuracy or completeness of the advertisement or any linked or associated information, and Rightmove has no control over the content. This property advertisement does not constitute property particulars. The information is provided and maintained by Grove Properties Group, Hagley. Please contact the selling agent or developer directly to obtain any information which may be available under the terms of The Energy Performance of Buildings (Certificates and Inspections) (England and Wales) Regulations 2007 or the Home Report if in relation to a residential property in Scotland.
*This is the average speed from the provider with the fastest broadband package available at this postcode. The average speed displayed is based on the download speeds of at least 50% of customers at peak time (8pm to 10pm). Fibre/cable services at the postcode are subject to availability and may differ between properties within a postcode. Speeds can be affected by a range of technical and environmental factors. The speed at the property may be lower than that listed above. You can check the estimated speed and confirm availability to a property prior to purchasing on the broadband provider's website. Providers may increase charges. The information is provided and maintained by Decision Technologies Limited. **This is indicative only and based on a 2-person household with multiple devices and simultaneous usage. Broadband performance is affected by multiple factors including number of occupants and devices, simultaneous usage, router range etc. For more information speak to your broadband provider.
Map data ©OpenStreetMap contributors.





