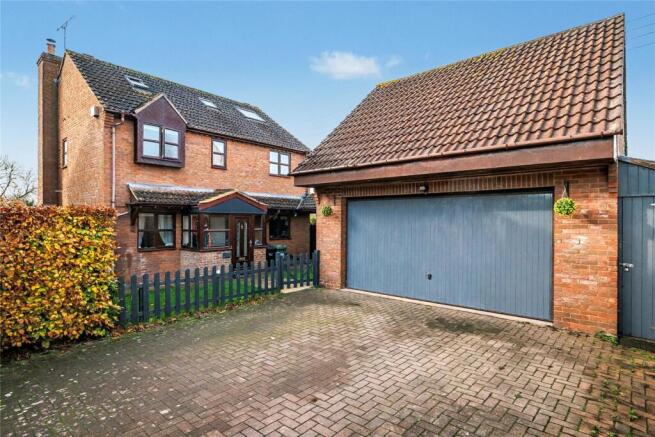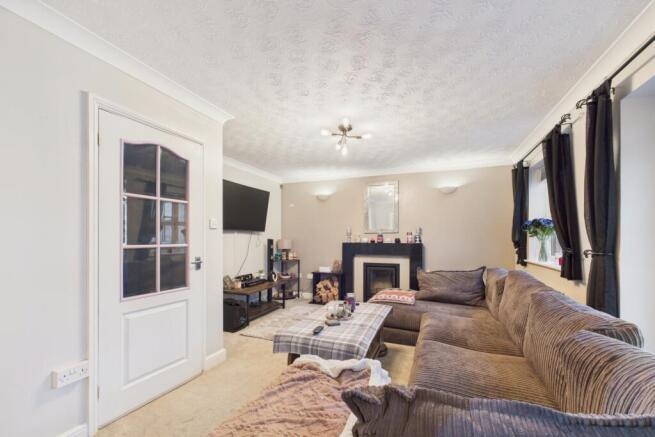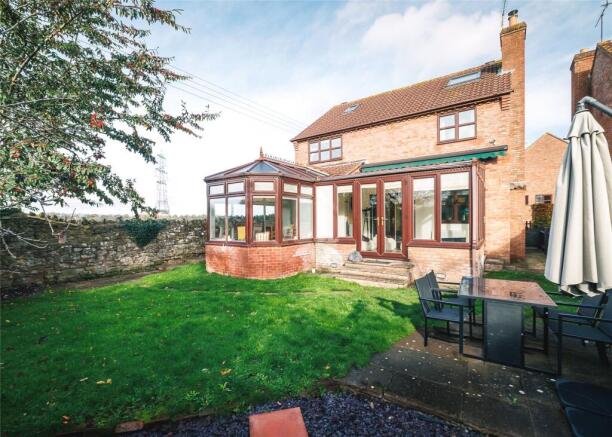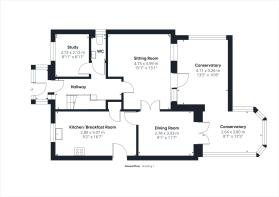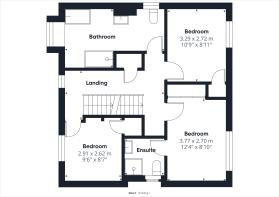4 bedroom detached house for sale
Priory Lea, Walford, Ross-on-Wye, Herefordshire, HR9

- PROPERTY TYPE
Detached
- BEDROOMS
4
- BATHROOMS
2
- SIZE
1,658 sq ft
154 sq m
- TENUREDescribes how you own a property. There are different types of tenure - freehold, leasehold, and commonhold.Read more about tenure in our glossary page.
Freehold
Key features
- No Onward Chain
- Spacious sitting room with access to garden room
- Kitchen breakfast room with breakfast bar
- Dining room opening into conservatory
- Linked conservatories with bright, airy garden room
- Four bedrooms including versatile top floor room
- Master bedroom with en-suite shower room
- Family bathroom with bath and separate walk in shower
- Detached double garage with two electric up and over doors
- Gym or home office above garage with velux windows
Description
This property sits in the heart of Walford, a well regarded village just outside Ross on Wye. There is a popular primary school, village pub offering a warm welcome and a thriving village hall that hosts regular events and activities.. Walford Church adds a sense of heritage, sitting quietly at the centre of village life.
For anyone who enjoys the outdoors, the setting is first class. The River Wye is close by, with peaceful riverside walks and numerous footpaths leading straight out into open countryside. There is a regular bus service through the village, and Ross on Wye is close enough to reach on foot if you wish. So you have convenience when you need it and calm rural scenery when you want space.
Accommodation:
Front Entrance Porch:
A bright and practical entrance with double glazed windows to the front and side. Woodgrain uPVC door to:
Hallway:
A welcoming central hallway with stairs to the first floor and radiator. Extensive understairs storage with pull out units. Door to:
Downstairs WC:
Double glazed side window. Low level WC. Pedestal wash hand basin with tiled splashback.
Study : 9' x 7' (2.74 m x 2.16 m).
A quiet front facing room, ideal for home working, hobbies or a reading room.
Sitting Room : 15' 8" x 13'2" (4.78 m x 4.01 m)
Comfortable reception with fireplace with log burner and raised marble hearth. Double doors to the further conservatory and further double doors to the kitchen breakfast room. Flexible and sociable space for both relaxing and entertaining.
Kitchen Breakfast Room : 16'10" x 9'3" (5.13 m x 2.82 m)
Double glazed window to front aspect. Oak fronted units with under cabinet lighting. Extensive granite worktops with moulded sunken drainer, granite upstands and matching window sill. Rangemaster cooker with extractor hood. Plumbing for dishwasher. Floor standing oil fired boiler. Tiled flooring. Breakfast bar area ideal for casual dining or morning coffee. uPVC door to side aspect for practical outdoor access.
Dining Room : 11'9" x 9'3" (3.58 m x 2.82 m)
Bright and sociable, linking naturally to the conservatory dining area, creating a strong flow for family meals and entertaining.
Conservatory (Dining Area) : 14'3" x 9'4" (4.34 m x 2.84 m)
Entered from the dining room, this bright space is currently arranged as a dining area. Tiled flooring, lantern roof, ceiling fan and remote awning. Opens open plan into:
Further Conservatory / Garden Room : 13'8" x 10'8" (4.17 m x 3.25 m)
Spacious open plan garden room flowing from the dining conservatory and also accessed directly via double doors from the sitting room. Double glazed double doors to garden and glazed side door. Electric wall heater. A superb year round relaxation space.
First Floor:
Bedroom One : 12'4" x 8'11" (3.76 m x 2.72 m)
Rear aspect with countryside views. Fitted wardrobes. Door to en suite.
En Suite Shower Room:
Double glazed side window. Walk in electric shower with tiled surrounds. Vanity wash hand basin. Low level WC. Chrome towel rail.
Bedroom Two : 10'11" x 9' (3.33 m x 2.74 m)
Window to rear aspect. Single wardrobe. Radiator.
Bedroom Three : 9'7" x 8'9" (2.92 m x 2.67 m)
Window to front aspect. Fitted wardrobe.
Family Bathroom:
Generous extended space with double glazed windows to front and side. Twin wash hand basins. Low level WC. Chrome towel rail. Large bath with tiled surrounds and separate walk in mains pressured shower.
Second Floor:
Bedroom Four : 12'3" x 12' (3.73 m x 3.66 m)
Velux windows to front and rear. A private top floor bedroom, perfect for guests, teenagers or anyone seeking a quiet retreat.
Potential Bedroom / Sitting Room / Dressing Room : 12'2" x 9'3" (3.70 m x 2.82 m)
Velux windows to the front and rear. A versatile space which could function as a dressing room, a quiet sitting room, or even an additional bedroom. Fitted wardrobe recess included.
Outside:
Block paved driveway provides parking for two to three vehicles.
Detached Double Garage : 18' x 11'9" (5.49 m x 3.58 m)
A substantial garage with double electric remote controlled up and over door for easy access to both bays.
Entrance Lobby : 6'7" x 6'3" (2.00 m x 1.90 m)
uPVC side entrance door, plumbing for tumble dryer and stairs to first floor room above. Smooth connection between house and garage.
Gym or Home Office : 16'11" x 16' (5.16 m x 4.88 m)
Large versatile upper room with two velux windows to rear and side uPVC window. Electric heater, power and lighting. Ideal as a dedicated home office, studio or gym.
Rear Garden
The private and enclosed rear garden offers secure access either side of the property. Pathways lead down to a patio area with external power supply ready for a hot tub. The majority of the garden is laid to lawn, designed to be low maintenance and enjoying sun into the late evening. This creates a perfect spot to relax or entertain outdoors.
Directions: What3Words: appointed.graphics.sectors
From the centre of Ross on Wye, take the B4234 towards Walford. On entering the village, follow the road around the sharp right hand bend. Take the second turning on the right into Priory Lea. Bear right, then bear left into the cul de sac. Continue around to the left and onto the shared block paved driveway. The property is positioned at the end, tucked into the corner bordering open fields.
Brochures
Particulars- COUNCIL TAXA payment made to your local authority in order to pay for local services like schools, libraries, and refuse collection. The amount you pay depends on the value of the property.Read more about council Tax in our glossary page.
- Band: TBC
- PARKINGDetails of how and where vehicles can be parked, and any associated costs.Read more about parking in our glossary page.
- Yes
- GARDENA property has access to an outdoor space, which could be private or shared.
- Yes
- ACCESSIBILITYHow a property has been adapted to meet the needs of vulnerable or disabled individuals.Read more about accessibility in our glossary page.
- Ask agent
Priory Lea, Walford, Ross-on-Wye, Herefordshire, HR9
Add an important place to see how long it'd take to get there from our property listings.
__mins driving to your place
Get an instant, personalised result:
- Show sellers you’re serious
- Secure viewings faster with agents
- No impact on your credit score



Your mortgage
Notes
Staying secure when looking for property
Ensure you're up to date with our latest advice on how to avoid fraud or scams when looking for property online.
Visit our security centre to find out moreDisclaimer - Property reference WRR250404. The information displayed about this property comprises a property advertisement. Rightmove.co.uk makes no warranty as to the accuracy or completeness of the advertisement or any linked or associated information, and Rightmove has no control over the content. This property advertisement does not constitute property particulars. The information is provided and maintained by Richard Butler & Associates, Ross-On-Wye. Please contact the selling agent or developer directly to obtain any information which may be available under the terms of The Energy Performance of Buildings (Certificates and Inspections) (England and Wales) Regulations 2007 or the Home Report if in relation to a residential property in Scotland.
*This is the average speed from the provider with the fastest broadband package available at this postcode. The average speed displayed is based on the download speeds of at least 50% of customers at peak time (8pm to 10pm). Fibre/cable services at the postcode are subject to availability and may differ between properties within a postcode. Speeds can be affected by a range of technical and environmental factors. The speed at the property may be lower than that listed above. You can check the estimated speed and confirm availability to a property prior to purchasing on the broadband provider's website. Providers may increase charges. The information is provided and maintained by Decision Technologies Limited. **This is indicative only and based on a 2-person household with multiple devices and simultaneous usage. Broadband performance is affected by multiple factors including number of occupants and devices, simultaneous usage, router range etc. For more information speak to your broadband provider.
Map data ©OpenStreetMap contributors.
