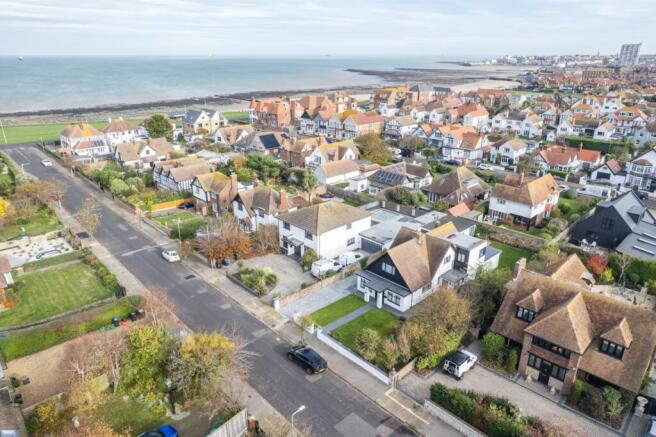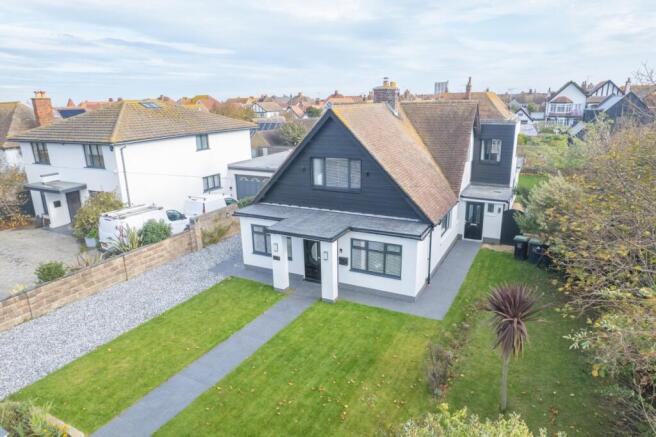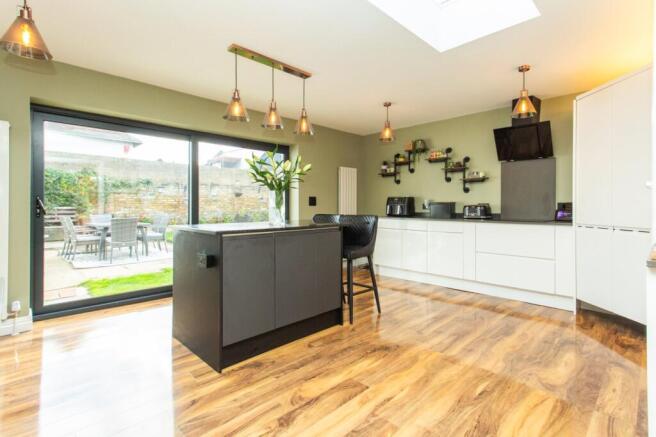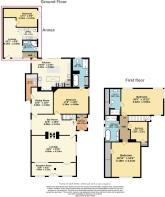Pembroke Avenue, Margate, Kent, CT9

- PROPERTY TYPE
Detached
- BEDROOMS
5
- BATHROOMS
4
- SIZE
2,918 sq ft
271 sq m
- TENUREDescribes how you own a property. There are different types of tenure - freehold, leasehold, and commonhold.Read more about tenure in our glossary page.
Freehold
Key features
- Stunning Four Bedroom Detached Home
- Separate One Bedroom Annex
- Popular "Avenues" Location
- En-Suites To Two Bedrooms
- Modern Fitted Kitchen
- Lounge, Separate Dining Room & Family Room
Description
The property has been comprehensively redesigned both internally and externally to provide a contemporary yet highly functional living environment, all while sympathetically retaining the character and charm of its original period features.
Upon entering, you are welcomed into a spacious, dual-aspect reception room, filled with natural light and offering versatility for a variety of uses. This leads seamlessly into the main living room, complete with an open fireplace with two-way log burner that also serves the adjoining family room. The family room presents an impressive entertaining space, featuring an open fireplace with the alternate aspect of the log burner, a dedicated bar area, and stairs rising to the first floor. Double doors provide access to a separate dining room, which flows perfectly into the kitchen and the conveniently located ground floor WC and utility room.
The extended kitchen is a standout feature of the home, offering a bright, contemporary space fitted with stylish cabinetry, a central island with breakfast bar, and expansive double glazed sliding doors opening onto the rear garden. From the kitchen, there is also direct access to the self-contained annexe.
Additionally, the ground floor includes a beautifully designed bedroom (currently arranged as the principal suite) featuring fitted double wardrobes, a dedicated dressing area, and a luxurious en-suite bathroom complete with a freestanding oval bath with integrated television over, a low level WC, wash hand basin, and a separate double shower.
The first floor comprises three generously proportioned double bedrooms, the largest of which benefits from its own en-suite shower room. The family bathroom completes this level and features a freestanding slipper style bath, a double shower cubicle, a low-level WC, and wash hand basin, all finished to an exceptional standard with a timeless, contemporary aesthetic.
The self-contained annexe, accessible independently via its own private entrance or internally from the kitchen, offers superb flexibility. It includes an open-plan living area with a well equipped kitchen, a modern shower room, and a double bedroom with French doors opening directly onto the garden, ideal for guests, extended family, or potential rental opportunities.
Externally, the low-maintenance rear garden is thoughtfully designed for both relaxation and entertaining, offering a spacious terrace perfect for al fresco dining, and a level lawn bordered by a charming brick wall adorned with hanging baskets. A raised side lawn and gated access to the front of the property where you will find ample of street parking to the front and side completes the appeal of this impressive home.
Identification Checks:
Should a purchaser(s) have an offer accepted on a property marketed by Miles & Barr, they will need to undertake an identification check. This is done to meet our obligation under Anti Money Laundering Regulations (AML) and is a legal requirement. We use a specialist third party service to verify your identity. The cost of these checks is £60 inc. VAT per purchase, which is paid in advance, when an offer is agreed and prior to a sales memorandum being issued. This charge is non-refundable under any circumstances.
Location Summary:
Ideally situated between Westgate-on-sea and the ever-regenerating Margate, Westbrook appears to have something for everyone. A stone’s throw from Margate train station and the high speed St Pancras link, regular bus routes to Canterbury and a walk away from the vibrant Margate “Old Town”, Westbrook is a great place to base yourself. If you enjoy beach life without the hustle and bustle of our welcomed day trippers, then why not try Westbrook Bay with its golden sandy blue flag award beach. Those who enjoy more energetic pastimes can enjoy the seafront mini-golf course, miles of open clifftop green spaces and of course a variety of water-based activities. Westbrook is popular with London commuters, families wanting to be in the catchment area for local schools and couples looking to retire by the sea.
Ground Floor
Reception Room
22' 6" x 6' 11"
Lounge
22' 6" x 13' 5"
Bar Room
22' 6" x 10' 6"
Dining Room
13' 5" x 11' 0"
Kitchen
19' 10" x 14' 5"
Boot Room
6' 7" x 5' 6"
Utility Room
6' 4" x 5' 7"
Bedroom
17' 8" x 13' 5"
With Ensuite
Ensuite Bathroom
With Toilet, Wash Hand Basin, Bath and Shower
First Floor
Landing Leading To
Bedroom
16' 11" x 14' 2"
Bedroom
9' 10" x 9' 5"
Bathroom
With Toilet, Twin Hand Basins, Bath and Seperate Shower
Bedroom
20' 5" x 12' 10"
With Ensuite
Ensuite
With Toilet, Wash Hand Basin And Shower
Annex
Lounge/Diner
20' 2" x 9' 8"
Open Plan Hall, Lounge/Diner And Kitchen
Kitchen
9' 8" x 6' 5"
Bedroom
17' 1" x 9' 5"
Shower Room
5' 9" x 5' 8"
With Toilet, Wash Hand Basin And Shower
External
Driveway
Front Garden
Rear Garden
Brochures
Particulars- COUNCIL TAXA payment made to your local authority in order to pay for local services like schools, libraries, and refuse collection. The amount you pay depends on the value of the property.Read more about council Tax in our glossary page.
- Band: F
- PARKINGDetails of how and where vehicles can be parked, and any associated costs.Read more about parking in our glossary page.
- On street,Driveway,Off street
- GARDENA property has access to an outdoor space, which could be private or shared.
- Yes
- ACCESSIBILITYHow a property has been adapted to meet the needs of vulnerable or disabled individuals.Read more about accessibility in our glossary page.
- Ask agent
Pembroke Avenue, Margate, Kent, CT9
Add an important place to see how long it'd take to get there from our property listings.
__mins driving to your place
Get an instant, personalised result:
- Show sellers you’re serious
- Secure viewings faster with agents
- No impact on your credit score
Your mortgage
Notes
Staying secure when looking for property
Ensure you're up to date with our latest advice on how to avoid fraud or scams when looking for property online.
Visit our security centre to find out moreDisclaimer - Property reference MOS250484. The information displayed about this property comprises a property advertisement. Rightmove.co.uk makes no warranty as to the accuracy or completeness of the advertisement or any linked or associated information, and Rightmove has no control over the content. This property advertisement does not constitute property particulars. The information is provided and maintained by Miles & Barr Exclusive, Canterbury. Please contact the selling agent or developer directly to obtain any information which may be available under the terms of The Energy Performance of Buildings (Certificates and Inspections) (England and Wales) Regulations 2007 or the Home Report if in relation to a residential property in Scotland.
*This is the average speed from the provider with the fastest broadband package available at this postcode. The average speed displayed is based on the download speeds of at least 50% of customers at peak time (8pm to 10pm). Fibre/cable services at the postcode are subject to availability and may differ between properties within a postcode. Speeds can be affected by a range of technical and environmental factors. The speed at the property may be lower than that listed above. You can check the estimated speed and confirm availability to a property prior to purchasing on the broadband provider's website. Providers may increase charges. The information is provided and maintained by Decision Technologies Limited. **This is indicative only and based on a 2-person household with multiple devices and simultaneous usage. Broadband performance is affected by multiple factors including number of occupants and devices, simultaneous usage, router range etc. For more information speak to your broadband provider.
Map data ©OpenStreetMap contributors.




