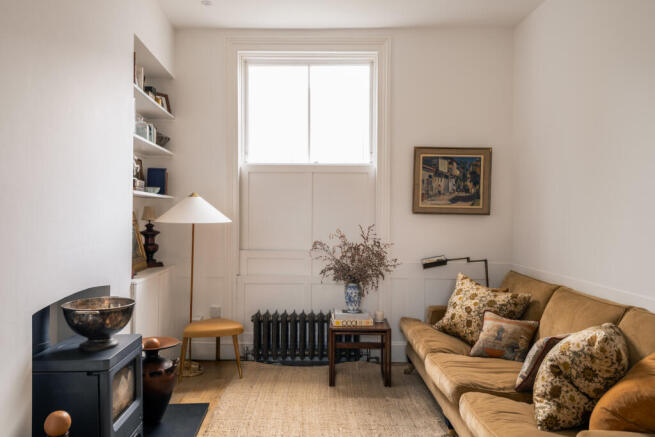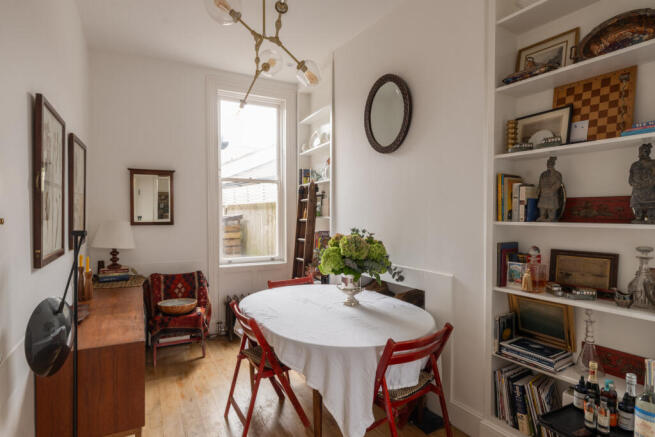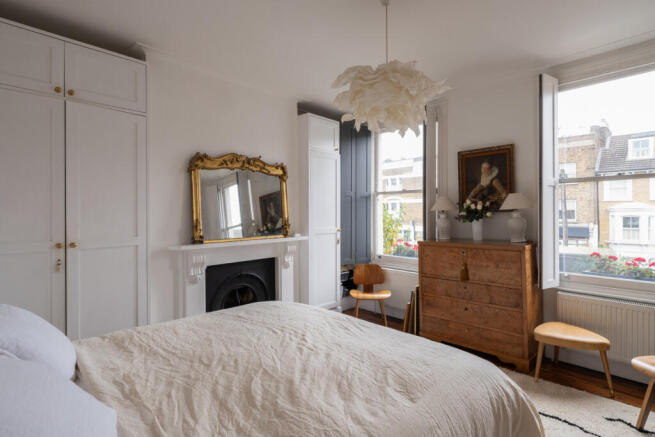
Kent House Road II, London SE26

- PROPERTY TYPE
Terraced
- BEDROOMS
4
- BATHROOMS
1
- SIZE
1,417 sq ft
132 sq m
- TENUREDescribes how you own a property. There are different types of tenure - freehold, leasehold, and commonhold.Read more about tenure in our glossary page.
Freehold
Description
Setting the Scene
Once known as Sippenham, Sydenham has had a settlement since the medieval period. The large Victorian villas that characterise this area were first established in Sydenham Hill in the 1850s in response to the development of the Crystal Palace nearby, built to house the Great Exhibition in 1851.
Predominantly rural until the turn of the 19th century, Kent House Road is now lined with neat rows of Georgian and Victorian terraced houses. Built around the 1820s, this house sits behind a low-walled boundary and a wrought-iron gate. Its pristine façade rises over three storeys, punctuated by double-glazed sash windows and decorative stuccoed detailing. A moulded cornice that follows the roof’s outline completes the composition. A tiled path leads to the entrance, flanked by a welcoming garden that has been carefully planted with the likes of hydrangea and mallows.
The Grand Tour
The front door reveals an airy hallway on the ground floor. Here and across all rooms, a sensitive colour and material palette has been introduced to complement the house’s refined period detailing and generous proportions. Double glazed sash windows with drop down shutters and a HIVE thermostat have been added for enhanced comfort, while bespoke joinery provides abundant space for storage.
Immediately to the right are two semi-connected reception areas, also accessible via separate doors and ideal for entertaining. To the front is the sitting room, bathed with natural light pouring from a large east-facing window. A woodburning stove warms the space, while alcoves at each side are perfect for displaying books and artwork. White-painted walls amplify the impression of scale, balanced by floorboards underfoot.
The same finish extends to the dining area, where floor-to-ceiling libraries provide additional storage opportunities and a tall sash window frame views of the back garden.
At the rear of the plan is a bright kitchen/breakfast room that stretches toward the garden, and French doors at the far end create seamless flow between indoor and out. Stainless-steel units are positioned along one side of the space, complemented by white surfaces and wall-mounted cabinets. Integrated appliances include gas hob and oven by Smeg, fridge/freezer and Bosch dishwasher. The floors are lined with slate tiles in dark tones. A series of skylights introduce natural light throughout the day. Also on this floor is a separate WC room.
A staircase ascends to the first floor, with two bedrooms. The principal bedroom is at the front; here, white-painted walls enhance the impression of spaciousness, further enhanced by large sash windows overlooking the front garden. An original cast-iron fireplace provides a focal point and is flanked by bespoke full-height wardrobes while the original floorboards contribute a warm atmosphere. The second bedroom overlooks the rear garden and is well appointed in soothing sage green tones.
Two additional bedrooms are found on the second floor, where white walls and white-washed floorboards create a wonderfully bright environment. The largest room has a striking fireplace with intricately carved red-and-black surrounds. The second, more modest in size, currently serves as a tranquil home office.
A large bathroom lies on this floor, with a built-in bathtub and separate shower. Elegantly finished, it has dark painted walls and ceilings, and large format tiles.
The Great Outdoors
An inviting yet low maintenance courtyard garden extends to the rear and is accessed from the kitchen. Bordered by roses, olive trees, hydrangeas and leafy climbers, it offers a quiet retreat to unwind or savour the last of day’s sunlight care of a west-facing orientation.
Out and About
Kent House Road is a quiet, residential street surrounded by green spaces and well served by shops and public transport. Mayow Park is a short 10-minute walk away and one of the oldest public parks in the area. Renowned for its fine collection of mature oak trees, the park is home to tennis courts, a children’s playground, a nature reserve and a café.
Sydenham has both suburban remove and south-east London verve. The area developed as an affluent Victorian neighbourhood and has been the home of Crystal Palace FC since 1854. It has long been celebrated for its green aspect, with 19th-century painter Camille Pissarro depicting the approach to Fox Hill Church in his piece ‘The Avenue, Sydenham’.
Kirkdale High Street is a short walk away, with treasures such as Vardo, The Moustache Cafe, and Kirkdale Bookshop. Local amenities can be found at nearby Dulwich Village and Crystal Palace, and the Sydenham Hill Wood Nature Reserve is close by. Much of the surrounding area is owned by the Dulwich Estate, with its strong reputation for conservation.
Crystal Palace is nearby, which was named in Lonely Planet’s “Greatest little-known neighbourhoods in the world”, is a vibrant area with award-winning restaurants and bars as well as a thriving art and music scene. We have written about the area in our Journal.
The area has several excellent schools. For primary education, Kelvin Grove Primary School is within easy reach. Secondary education is provided by Dulwich Prep and Senior as well as Kingsdale Foundation School.
Transport connections are exceptional, with Sydenham station only 10 minutes away on foot providing rail services to London Bridge (17 minutes), Victoria (40 minutes) and Highbury & Islington via the Windrush Line (49 minutes). Lower Sydenham station is equidistant, and runs direct services to Charing Cross (26 minutes). Gatwick Airport can be reached in under an hour by car and around 90 minutes by public transport.
Council Tax Band: E
- COUNCIL TAXA payment made to your local authority in order to pay for local services like schools, libraries, and refuse collection. The amount you pay depends on the value of the property.Read more about council Tax in our glossary page.
- Band: E
- PARKINGDetails of how and where vehicles can be parked, and any associated costs.Read more about parking in our glossary page.
- Ask agent
- GARDENA property has access to an outdoor space, which could be private or shared.
- Yes
- ACCESSIBILITYHow a property has been adapted to meet the needs of vulnerable or disabled individuals.Read more about accessibility in our glossary page.
- Ask agent
Kent House Road II, London SE26
Add an important place to see how long it'd take to get there from our property listings.
__mins driving to your place
Get an instant, personalised result:
- Show sellers you’re serious
- Secure viewings faster with agents
- No impact on your credit score
Your mortgage
Notes
Staying secure when looking for property
Ensure you're up to date with our latest advice on how to avoid fraud or scams when looking for property online.
Visit our security centre to find out moreDisclaimer - Property reference TMH82652. The information displayed about this property comprises a property advertisement. Rightmove.co.uk makes no warranty as to the accuracy or completeness of the advertisement or any linked or associated information, and Rightmove has no control over the content. This property advertisement does not constitute property particulars. The information is provided and maintained by Inigo, London. Please contact the selling agent or developer directly to obtain any information which may be available under the terms of The Energy Performance of Buildings (Certificates and Inspections) (England and Wales) Regulations 2007 or the Home Report if in relation to a residential property in Scotland.
*This is the average speed from the provider with the fastest broadband package available at this postcode. The average speed displayed is based on the download speeds of at least 50% of customers at peak time (8pm to 10pm). Fibre/cable services at the postcode are subject to availability and may differ between properties within a postcode. Speeds can be affected by a range of technical and environmental factors. The speed at the property may be lower than that listed above. You can check the estimated speed and confirm availability to a property prior to purchasing on the broadband provider's website. Providers may increase charges. The information is provided and maintained by Decision Technologies Limited. **This is indicative only and based on a 2-person household with multiple devices and simultaneous usage. Broadband performance is affected by multiple factors including number of occupants and devices, simultaneous usage, router range etc. For more information speak to your broadband provider.
Map data ©OpenStreetMap contributors.







