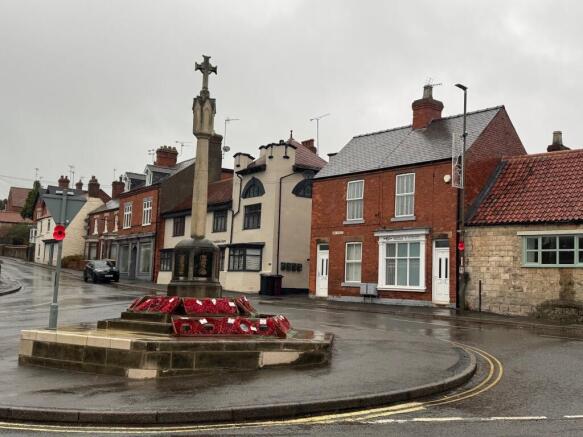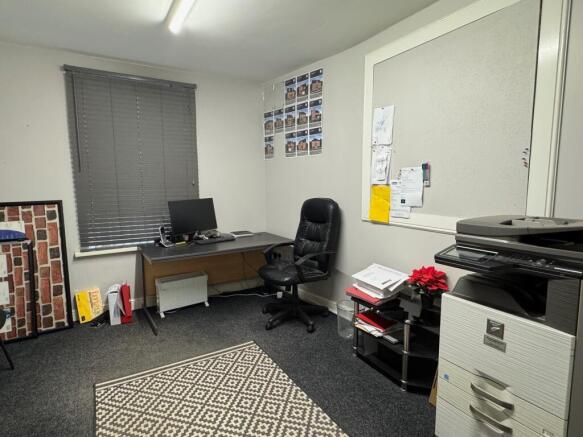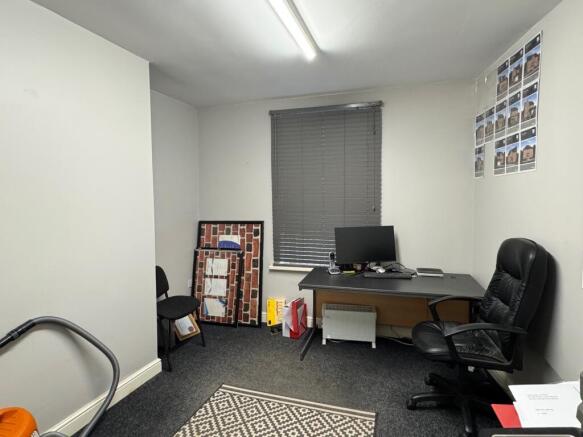High Street, Whitwell
- PROPERTY TYPE
Mixed Use
- BEDROOMS
1
- BATHROOMS
1
- SIZE
Ask agent
Key features
- Mixed Use Residential/Commercial Investment Opportunity
- Both Units Fully Self Contained
- Central Village Location
- Ground Floor Offers Potential For Residential Conversion (Subject to Consents)
Description
An excellent opportunity for an investor or owner-occupier. This neatly maintained mixed-use freehold property occupies a prominent and attractive position in the heart of the village, overlooking the War Memorial and perfectly placed for access to local amenities. The location also benefits from superb road links to nearby towns and cities, as well as the M1 at Junction 30. The building has been cleverly arranged to provide two self-contained units and is offered with the first-floor flat sold subject to an existing tenancy, while the ground-floor accommodation will be sold with vacant possession. This property may appeal to an owner-occupier seeking freehold premises for their business, with the added advantage of rental income from the first-floor flat. Alternatively, it represents a strong investment opportunity, offering the potential for competitive yields once fully let.
Ground Floor Office Suite (With Potential For Residential Conversion)
Office Room 1 – 15’2’’ x 11’8’’ (4.62m x 3.55m)
Tiled floor, UPVC entrance door and central heating radiator.
Office Room 2 – 14’4’’ x 10’8’’ (4.52m x 3.25m)
Central heating radiator.
Kitchen – 13’5’’ x 11’7’’ (4.08m x 3.53m)
Measured at the widest point. Fitted kitchen units with sink, gas combi boiler and internal door leading to the rear entrance.
Ground Floor WC
Rear Hall
UPVC external door to a small rear yard. Walk-in storage cupboard with tiled floor (1.10m x 2.13m).
Rear Yard
Secure enclosed outdoor space.
2 High Street, Whitwell
Self-Contained First Floor One-Bedroom Flat
Entrance Hall
UPVC double-glazed entrance door leading to stairs and landing.
Lounge – 15'6" x 11' (4.72m x 3.35m)
Central heating radiator.
Kitchen – 13'2" x 11'9" (4.01m x 3.58m)
Modern cream units including base, drawer, and wall cupboards. Roll-top work surfaces with inset sink and drainer, tiled splashbacks. Built-in electric oven, hob, extractor canopy and central heating radiator.
Bedroom – 12'4" x 11' (3.75m x 3.35m)
Central heating radiator.
Bathroom
Fitted with a white suite comprising low flush WC, washbasin, and panelled bath with electric shower over. Extensive tiled splashbacks.
Outside
Enclosed rear yard.
Brochures
Property BrochureEnergy Performance Certificates
Energy Performance CertificateHigh Street, Whitwell
NEAREST STATIONS
Distances are straight line measurements from the centre of the postcode- Whitwell Station0.4 miles
- Cresswell Station1.5 miles
- Shireoaks Station3.2 miles
Notes
Disclaimer - Property reference 21217718_14971235. The information displayed about this property comprises a property advertisement. Rightmove.co.uk makes no warranty as to the accuracy or completeness of the advertisement or any linked or associated information, and Rightmove has no control over the content. This property advertisement does not constitute property particulars. The information is provided and maintained by Mellor & Beer, Worksop. Please contact the selling agent or developer directly to obtain any information which may be available under the terms of The Energy Performance of Buildings (Certificates and Inspections) (England and Wales) Regulations 2007 or the Home Report if in relation to a residential property in Scotland.
Map data ©OpenStreetMap contributors.







