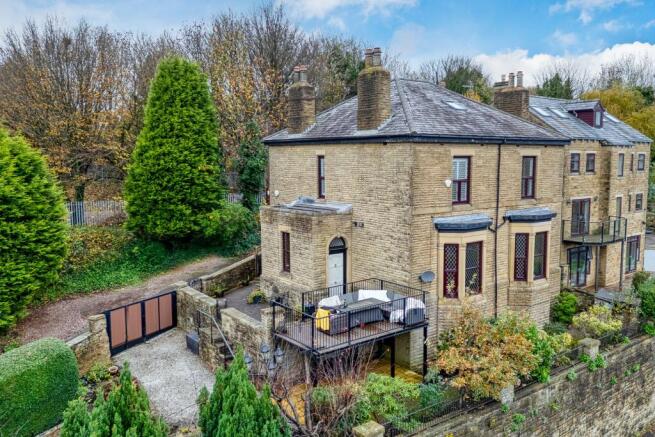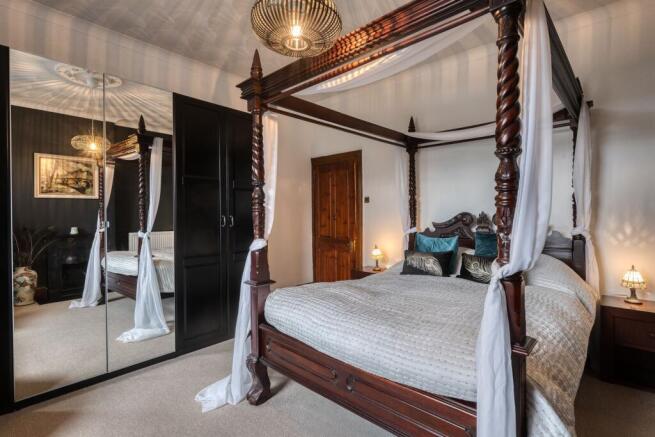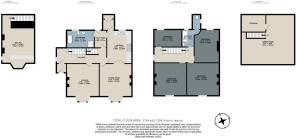4 bedroom detached house for sale
Glent House, Wakefield Road, Heyrod, Stalybridge

- PROPERTY TYPE
Detached
- BEDROOMS
4
- BATHROOMS
2
- SIZE
2,691 sq ft
250 sq m
- TENUREDescribes how you own a property. There are different types of tenure - freehold, leasehold, and commonhold.Read more about tenure in our glossary page.
Freehold
Key features
- Detached home in a secluded, elevated position
- Enjoy walks and cycling from your front door
- Off-road parking for several cars
- Character home with bags of space and original features
- Substantial side garden with further seating areas
- Cellar & Attic rooms
- Four double bedrooms.
Description
Welcome to Glent House, an imposing detached period property built around 1836 in a secluded location. This home with acres of space to grow, is a much-loved family home which the current family are regretfully leaving, giving a new family a wonderful opportunity.
Come inside through the impressive front door into a practical porch area, stacks of room for coats, boots and dog leads. The details of the stained-glass windows are beautiful and lead into the grand hallway with sweeping staircase.
To the right is your first reception room, the formal lounge. This grand space sets the tone for this elegant home. With huge windows surrounded by wooden shutter style casements, the views over the valley and beyond are stunning.
There is enough room for any combination of sofas, this is the most welcoming room to gather all your family and friends in. High ceilings showcase the original plasterwork coving which has been lovingly preserved and the dual fuel log burner lends a cosy feel.
Next door is the dining room with generous proportions that allow for a large family table. A gas fire keeps this room nice and cosy in the winter and large windows show the stunning views.
Through large double doors you have access from the kitchen allowing this whole area to be open plan if required.
The solid oak kitchen is in keeping with a property of this size and stature. Lots of storage and worktop space with a further hidden utility room.
Across the corridor is a beautiful family bathroom, with a walk-in shower and jacuzzi bath it is a fabulous space to relax in after a long day.
Downstairs the large cellar has been used as an entertaining space. It is ready to be converted if you wished, for all year-round use.
Back into the hallway and up to sweeping staircase. You have a large landing which leads to four bedrooms, three of the bedrooms are large doubles and the third is a smaller room but will still accommodate a double bed.
The family bathroom is a good size and has stunning roll top bath with a wc tucked around the corner behind a curved wall, this house has unusual and surprising features!
The first double bedroom has space for a king-sized bed, two sets of wardrobes and beautiful windows with the same statement windows as downstairs.
Next door is the principal bedroom; with original fireplace and stunning is an oasis that would be difficult to leave. The third double bedroom has copious amounts of space for a double bed and has built in storage in keeping with the style of the house. The final bedroom is currently being used as a dressing room but would make a nice office space if needed.
Upstairs is a huge attic space with wooden flooring and lots of room for all of your storage items.
Outside
Hidden away from view in an elevated position you would not know that this remarkable property even existed.
There is a private gated driveway which has easy access to the kitchen door meaning unloading shopping is a breeze. There is off-road parking for multiple cars behind the property and further on street parking close by. The property is surrounded by gardens, a sizable side garden which is laid to lawn with mature trees and shrubs to the side and a further large patio area with room for family gatherings in the summer. A raised decked area with composite decking is the perfect spot to relax with views over the valley opposite.
To the rear of the property there is an entrance gate leading to an area for outdoor drying and hosing down muddy paws after a long walk.
We would like to welcome you to Glent House, please give us a call to arrange a viewing,
Where it is
If the bright lights of the city or the peace of the countryside is your cup of tea this property fits the bill.
Heyrod village is on the edge of so much outstanding beautiful countryside just waiting to be explored. A 10 minute walk gets you to Stalybridge train station so you can be in Manchester in under 30 minutes. Stalybridge has a bustling town centre, there is a large Tesco for the weekly shop and plenty of cafes and bars to enjoy.
The Huddersfield Narrow Canal is perfect for walks with friends. If you are feeling more adventures the Pennine Moors are close at hand offering varied walking opportunities. Cheetham Park is close by and Stalybridge Country Park lies just over a mile away, with its four reservoirs and Cowbury Dale and adjoining land at Carrbrook.
(Disclaimer: Twilight image enhanced with AI by Street)
EPC Rating: E
Garden
Sizable Side Garden Laid to Lawn With Mature Trees And Shrubs With A Large Patio Area
Garden
Raised Decked Area With Composite Decking
Parking - Off street
Off Road Parking For Multiple Cars
Parking - Driveway
Brochures
Property Brochure- COUNCIL TAXA payment made to your local authority in order to pay for local services like schools, libraries, and refuse collection. The amount you pay depends on the value of the property.Read more about council Tax in our glossary page.
- Band: E
- PARKINGDetails of how and where vehicles can be parked, and any associated costs.Read more about parking in our glossary page.
- Driveway,Off street
- GARDENA property has access to an outdoor space, which could be private or shared.
- Private garden
- ACCESSIBILITYHow a property has been adapted to meet the needs of vulnerable or disabled individuals.Read more about accessibility in our glossary page.
- Ask agent
Glent House, Wakefield Road, Heyrod, Stalybridge
Add an important place to see how long it'd take to get there from our property listings.
__mins driving to your place
Get an instant, personalised result:
- Show sellers you’re serious
- Secure viewings faster with agents
- No impact on your credit score
Your mortgage
Notes
Staying secure when looking for property
Ensure you're up to date with our latest advice on how to avoid fraud or scams when looking for property online.
Visit our security centre to find out moreDisclaimer - Property reference 6aaacd1f-0d84-486a-8197-d2a72251a8bc. The information displayed about this property comprises a property advertisement. Rightmove.co.uk makes no warranty as to the accuracy or completeness of the advertisement or any linked or associated information, and Rightmove has no control over the content. This property advertisement does not constitute property particulars. The information is provided and maintained by Jardine Estates, Hyde. Please contact the selling agent or developer directly to obtain any information which may be available under the terms of The Energy Performance of Buildings (Certificates and Inspections) (England and Wales) Regulations 2007 or the Home Report if in relation to a residential property in Scotland.
*This is the average speed from the provider with the fastest broadband package available at this postcode. The average speed displayed is based on the download speeds of at least 50% of customers at peak time (8pm to 10pm). Fibre/cable services at the postcode are subject to availability and may differ between properties within a postcode. Speeds can be affected by a range of technical and environmental factors. The speed at the property may be lower than that listed above. You can check the estimated speed and confirm availability to a property prior to purchasing on the broadband provider's website. Providers may increase charges. The information is provided and maintained by Decision Technologies Limited. **This is indicative only and based on a 2-person household with multiple devices and simultaneous usage. Broadband performance is affected by multiple factors including number of occupants and devices, simultaneous usage, router range etc. For more information speak to your broadband provider.
Map data ©OpenStreetMap contributors.




