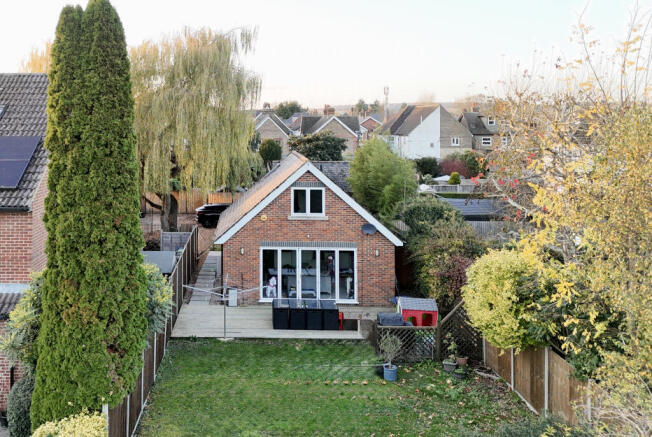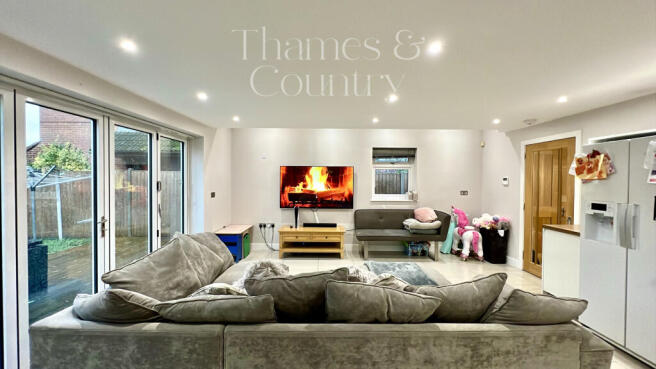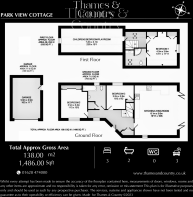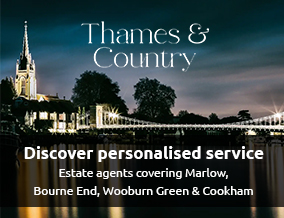
Park View Cottage, Furlong Close, BOURNE END, SL8 5AB

- PROPERTY TYPE
Detached
- BEDROOMS
3
- SIZE
1,076 sq ft
100 sq m
- TENUREDescribes how you own a property. There are different types of tenure - freehold, leasehold, and commonhold.Read more about tenure in our glossary page.
Freehold
Key features
- - Offers Over £575,000 - Park View Cottage, Furlong Close, Bourne End, Buckinghamshire SL8 5UZ
- - Freehold, chain-free, EPC D , Council Tax Band E
- - Modern detached chalet bungalow built 2006, 973 sq ft with gas underfloor heating throughout -
- - Energy-efficient air-source heat pump, very low running costs c.£165/month utilities
- - Unique direct gated access from garden onto acres of protected parkland
- - Sunny south-west facing landscaped garden, south-west facing with Indian sandstone terrace & level lawn
- - Stunning open-plan kitchen/dining/living (25’1 × 18’1) with full-width bi-fold doors to terrace
- - Three genuine double bedrooms including luxurious first-floor master with en-suite & park views
- - Ground floor bedroom + cloakroom - perfect for downsizers or guests, immaculate move-in condition
- - Detached garage + block-paved driveway for 4 cars
Description
Offers Over £575,000
Freehold Chain-Free EPC D (65) Council Tax Band E
Imagine stepping through your own private gate straight onto acres of protected parkland – no roads to cross, just open green space for dog walks, children’s play or evening sunsets. Very few homes in Bourne End offer this unique privilege, and even fewer at this exceptional price.
Built in 2006 to an individual design, this modern detached chalet bungalow (973 sq ft) combines contemporary open-plan living with the rare benefit of gas-fired underfloor heating throughout, served by an energy-efficient air-source heat pump. Presented in immaculate order and offered with no onward chain.
At a Glance – Why This Home Stands Out
- Direct gated access from the garden onto protected parkland
- Sunny south-west facing garden with all-day sun and park views
- Full-width bi-fold doors from the open-plan living space
- Three genuine double bedrooms (master with luxury en-suite)
- Ground-floor bedroom & cloakroom – ideal for downsizers or guests
- Detached garage + parking for 4 cars
- Quiet cul-de-sac just 0.6 mile (12-minute walk) to Bourne End station
- Chain-free & ready to move into
Accommodation (all measurements approximate)
Ground Floor
- Entrance hall with solid oak staircase
- Cloakroom/WC
- Bedroom 3 / Home office – 11′2 × 9′10 (3.40m × 3.00m) – front aspect
- Magnificent open-plan kitchen/dining/living room – 25′1 × 18′1 narrowing to 13′9 (7.65m × 5.50m)
Triple aspect, full-width bi-fold doors to terrace, gloss-white units, solid oak worktops, integrated appliances and breakfast peninsula
First Floor
- Galleried landing with Velux window
- Master bedroom – 15′4 × 12′4 (4.67m × 3.76m) – dual aspect park views, fitted wardrobes, en-suite shower room
- Bedroom 2 – 13′1 × 10′10 (3.99m × 3.30m) – rear park aspect
- Family bathroom with contemporary white suite
Outside
The south-west facing rear garden is a delight: wide Indian sandstone terrace, level lawn, mature hedging and that all-important gated pedestrian door opening directly onto the park. To the front, a block-paved driveway provides ample parking and leads to the detached garage (light & power).
Location & Lifestyle
- Bourne End station – 0.6 mile / 12 min walk (fastest trains to London Marylebone 38 mins)
- Village centre, Co-op, parade of shops – 0.8 mile
- Riverside pubs (The Bounty & Spade Oak) – 5–7 min cycle
- Claytons Primary & Bourne End Academy both within 1 mile
- J3 M40 (Beaconsfield) – 5.5 miles
Practical Information
- Tenure: Freehold
- Built: 2006
- Heating: Gas-fired underfloor heating + air-source heat pump (very economical)
- Approximate monthly costs: Council tax £230 | Utilities c.£165
- Ultrafast Full Fibre broadband available
- Mobile coverage: Excellent 4G/5G (all networks)
- Flood risk: Very Low (Zone 1)
- No onward chain
A genuinely rare combination: modern construction, direct park access, walking distance to the station and offered chain-free at a highly competitive level. We expect significant interest.
To book your viewing appointment, please call Thames & Country, weekend and evening slots already filling quickly.
VIEWING ARRANGEMENTS
Early viewing is highly recommended to fully appreciate the quality of presentation and the versatile accommodation on offer. This property represents excellent value in the current market and is expected to attract significant interest from buyers seeking a home they can move straight into.
For further information or to arrange a viewing, please contact us at your earliest convenience.
Please note: All measurements are approximate and for general guidance only. Whilst these particulars are believed to be correct, their accuracy cannot be guaranteed and they do not constitute an offer or contract. Floor plans are provided for identification purposes only and are not to scale. Photographs were taken at the time of marketing and may not reflect the current condition of the property.
NOTE TO BUYERS -
This property is "Legally Prepared" - Thames & Country has collated the documents for the draft contract. Any potential buyer can request these from us, prior to offering. The pack includes Legal Title, Official copy of the Register Title (Property Deeds) Title Plan, Seller's Protocol Forms (Property Information forms) TA6, TA10, Warranties, Guarantees, Planning permission and Building control certificates, Estate or Lease Management packs, Property details and EPC. We endeavour to supply as much of this as we can in our pack.
This seller of this property requires a ‘Reservation Agreement’ to show their commitment to protect any serious buyer while proceeding to exchange of contracts. More info on request.
Thames & Country use Government recommended Reservation Agreement process on all property sales, at the minimum compensation level of £10,000 - Buyers would need to pay £900.00 and sellers £900.00.
Higher compensation can be agreed at the time of sale subject to Buyers and Sellers mutually agreeing compensation Value, and fee split. Full information can be given at any time on request.
ANTI-MONEY LAUNDERING COMPLIANCE
In accordance with anti-money laundering regulations, this agency conducts mandatory identity verification checks for all buyers and sellers as standard practice. All parties will be required to provide satisfactory proof of identity and proof of address before proceeding with any property transaction. We appreciate your understanding and cooperation in meeting these legal requirements.
- COUNCIL TAXA payment made to your local authority in order to pay for local services like schools, libraries, and refuse collection. The amount you pay depends on the value of the property.Read more about council Tax in our glossary page.
- Ask agent
- PARKINGDetails of how and where vehicles can be parked, and any associated costs.Read more about parking in our glossary page.
- Driveway
- GARDENA property has access to an outdoor space, which could be private or shared.
- Back garden
- ACCESSIBILITYHow a property has been adapted to meet the needs of vulnerable or disabled individuals.Read more about accessibility in our glossary page.
- Ask agent
Park View Cottage, Furlong Close, BOURNE END, SL8 5AB
Add an important place to see how long it'd take to get there from our property listings.
__mins driving to your place
Get an instant, personalised result:
- Show sellers you’re serious
- Secure viewings faster with agents
- No impact on your credit score
Your mortgage
Notes
Staying secure when looking for property
Ensure you're up to date with our latest advice on how to avoid fraud or scams when looking for property online.
Visit our security centre to find out moreDisclaimer - Property reference TMQ-45989446. The information displayed about this property comprises a property advertisement. Rightmove.co.uk makes no warranty as to the accuracy or completeness of the advertisement or any linked or associated information, and Rightmove has no control over the content. This property advertisement does not constitute property particulars. The information is provided and maintained by Thames & Country, Marlow. Please contact the selling agent or developer directly to obtain any information which may be available under the terms of The Energy Performance of Buildings (Certificates and Inspections) (England and Wales) Regulations 2007 or the Home Report if in relation to a residential property in Scotland.
*This is the average speed from the provider with the fastest broadband package available at this postcode. The average speed displayed is based on the download speeds of at least 50% of customers at peak time (8pm to 10pm). Fibre/cable services at the postcode are subject to availability and may differ between properties within a postcode. Speeds can be affected by a range of technical and environmental factors. The speed at the property may be lower than that listed above. You can check the estimated speed and confirm availability to a property prior to purchasing on the broadband provider's website. Providers may increase charges. The information is provided and maintained by Decision Technologies Limited. **This is indicative only and based on a 2-person household with multiple devices and simultaneous usage. Broadband performance is affected by multiple factors including number of occupants and devices, simultaneous usage, router range etc. For more information speak to your broadband provider.
Map data ©OpenStreetMap contributors.







