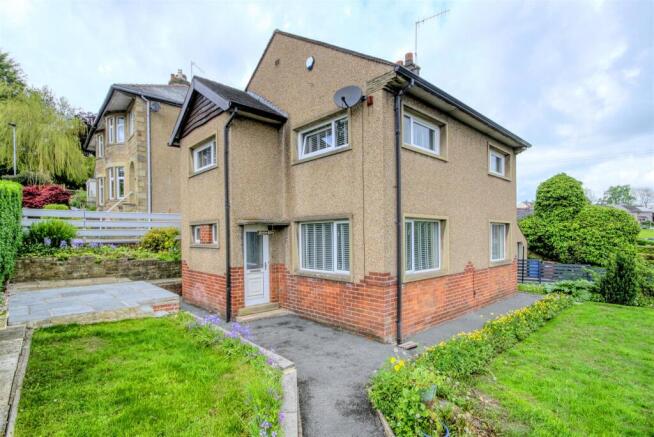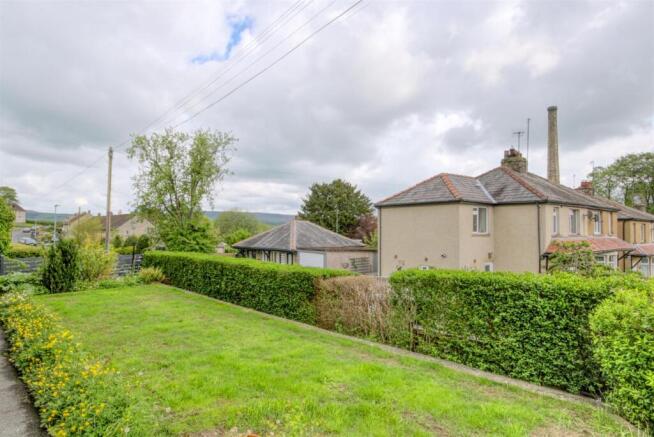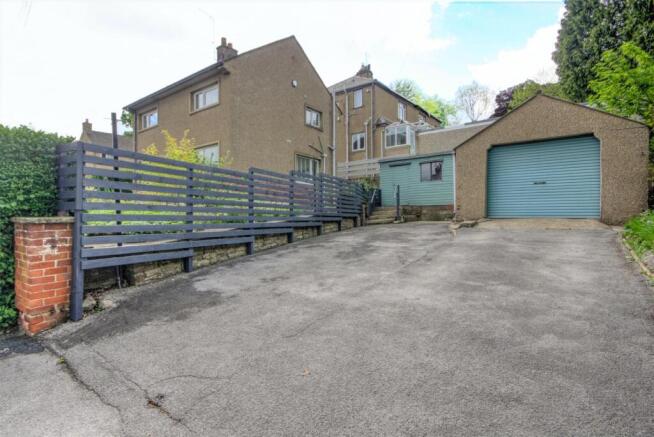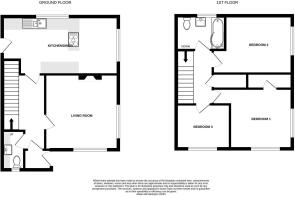3 bedroom detached house for rent
Dale Road, Carleton

Letting details
- Let available date:
- Now
- Deposit:
- £1,442A deposit provides security for a landlord against damage, or unpaid rent by a tenant.Read more about deposit in our glossary page.
- Min. Tenancy:
- Ask agent How long the landlord offers to let the property for.Read more about tenancy length in our glossary page.
- Let type:
- Long term
- Furnish type:
- Unfurnished
- Council Tax:
- Ask agent
- PROPERTY TYPE
Detached
- BEDROOMS
3
- BATHROOMS
1
- SIZE
Ask agent
Key features
- Detached House
- Garden
- Three Double Bedrooms
- Single garage and garden shed
- Popular village location
- Quoted rent includes monthly garden maintenance
Description
Location - Carleton village offers a good range of local amenities including a Church, small convenience store, local pub, café, post office, primary school, children's playgroup, cricket and football clubs and vibrant village social club with lots of pre-planned village events.
Only two miles from Skipton, the property is within comfortable travelling distance of major road networks of West Yorkshire and East Lancashire and their business centres. The historic market town of Skipton, famous for its four days a week open street market provides comprehensive shopping and leisure facilities and is only a short drive from the Yorkshire Dales National Park. Skipton railway station offers regular services to Leeds, Bradford and Lancaster and even a direct daily train to London.
Description - Sunny Glen comprises a garden, garage and off street parking for several cars. This detached house has three double bedrooms, a modern kitchen with integrated applicance and a modern bathroom.
In more detail the property comprises:
Porch - Accessed via a part glazed uPVC door, with tile effect vinyl floor covering and door leading into the Hallway.
Hallway - With exposed painted floorboards and doors leading into the living room, kitchen diner and ground floor WC. Stairs lead up to the first floor landind. Low level under stairs store cupboard.
Living Room - 3.92m x 3.81m (12'10" x 12'5") - Well proportioned living room with two windows overlooking the garden, feature fireplace with painted tile surround and hearth and exposed painted floor boards.
Kitchen Diner - 6.04m x 3.01m (max) (19'9" x 9'10" (max)) - Comprising a reange of oak effect wall and base units under black granite effect laminate work surfaces with tiling above. Stainless steel 1.5 bowl single drainer sink with mixer tap. Integral black glass Smeg 5 ring hob under a stainless steel and glass over sized extractor fan, integrated electric fan oven, integrated fridge/ freezer, integrated washing machine and integrated dishwasher. Recessed ceiling lights, timber effect floor covering and uPVC door leading to the rear garden.
Ground Floor Wc - Dual flush WC, pedestal wash hand basin and grey vinyl timber effect floor covering. Wall mounted Ferroli gas combination boiler.
First Floor Landing - Stairs from the hallway lead up to the first floor landing, with doors leading to all three bedrooms, the bathroom and a storage cupboard.
Bedroom 1 - 3.24m x 3.14m (10'7" x 10'3") - Double bedroom two windows overlooking the garden and door leading to a cupboard with handing rails and shelves.
Bedroom 2 - 2.71m x 2.66m (8'10" x 8'8") - Double bedroom with wardrobe and drawer unit.
Bedroom 3 - 3.52m x 3.03m (11'6" x 9'11") - Another double bedroom with wardrobe unit.
Bathroom - Comprising a dual flush WC, wall hung wash hand basin with mixer tap and bath with mixer tap and thermostatic shower over (with drench head) and glazed shower screen. Full wall tiling with aqua board style panels over the bath, inset ceiling lighting, timber effect floor tiling and black ladder style towel heater. Extractor fan
Outside - The property benefits from a lawned garden to the front and a raised patio area to the side. Adjoining the property is a large drive which provides parking for several vehicles, plus a detached garage and a timber garden shed.
Tenancy Information - HOLDING DEPOSITS: A holding deposit, equal to 1 weeks rent, is payable upon the start of the application. Successful Applications - any holding deposit will be offset against the initial rent and Deposit, with the agreement of the payee.
FEES PAYABLE IN ACCORDANCE WITH THE TENANT FEES ACT 2019: Additional variable charges may apply during the course of the tenancy or at the end and are detailed within the Tenancy Agreement, eg. Default of Contract - Later Payment Charge £25.00; Default of Contract - Loss of keys £25.00; Contract Variation - Admin Charge £50.00; Contract Early Termination - Admin Charge £50.00 (plus any reasonable Landlords costs, by prior agreement)
DEPOSIT: A deposit equal to 5 weeks rent (6 weeks rent, where the annual rent is great than £50,000) will be payable plus the first months rent once the references have been passed and before the tenancy begins.
OTHER INFORMATION: Carling Jones Ltd is a member of the RICS Client Money Protection Scheme. Carling Jones Ltd is a member of The Property Ombudsman Redress Scheme.
Viewings - Strictly by appointment through the agents Carling Jones - contact a member of the team at the Skipton Office on
Agents Note & Disclaimer - These details do not form part of an offer or contract. They are intended to give a fair description of the property, but neither the vendor nor Carling Jones accept responsibility for any errors it may contain. Purchasers or prospective tenants should satisfy themselves by inspecting the property
Brochures
Dale Road, Carleton- COUNCIL TAXA payment made to your local authority in order to pay for local services like schools, libraries, and refuse collection. The amount you pay depends on the value of the property.Read more about council Tax in our glossary page.
- Band: E
- PARKINGDetails of how and where vehicles can be parked, and any associated costs.Read more about parking in our glossary page.
- Yes
- GARDENA property has access to an outdoor space, which could be private or shared.
- Yes
- ACCESSIBILITYHow a property has been adapted to meet the needs of vulnerable or disabled individuals.Read more about accessibility in our glossary page.
- Ask agent
Dale Road, Carleton
Add an important place to see how long it'd take to get there from our property listings.
__mins driving to your place
Notes
Staying secure when looking for property
Ensure you're up to date with our latest advice on how to avoid fraud or scams when looking for property online.
Visit our security centre to find out moreDisclaimer - Property reference 34312988. The information displayed about this property comprises a property advertisement. Rightmove.co.uk makes no warranty as to the accuracy or completeness of the advertisement or any linked or associated information, and Rightmove has no control over the content. This property advertisement does not constitute property particulars. The information is provided and maintained by Carling Jones, Skipton. Please contact the selling agent or developer directly to obtain any information which may be available under the terms of The Energy Performance of Buildings (Certificates and Inspections) (England and Wales) Regulations 2007 or the Home Report if in relation to a residential property in Scotland.
*This is the average speed from the provider with the fastest broadband package available at this postcode. The average speed displayed is based on the download speeds of at least 50% of customers at peak time (8pm to 10pm). Fibre/cable services at the postcode are subject to availability and may differ between properties within a postcode. Speeds can be affected by a range of technical and environmental factors. The speed at the property may be lower than that listed above. You can check the estimated speed and confirm availability to a property prior to purchasing on the broadband provider's website. Providers may increase charges. The information is provided and maintained by Decision Technologies Limited. **This is indicative only and based on a 2-person household with multiple devices and simultaneous usage. Broadband performance is affected by multiple factors including number of occupants and devices, simultaneous usage, router range etc. For more information speak to your broadband provider.
Map data ©OpenStreetMap contributors.




