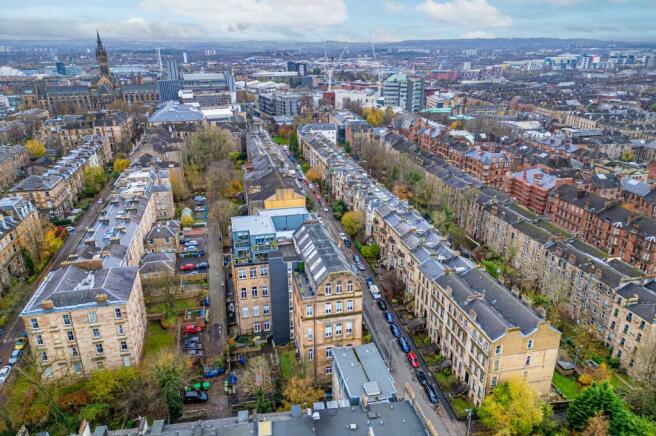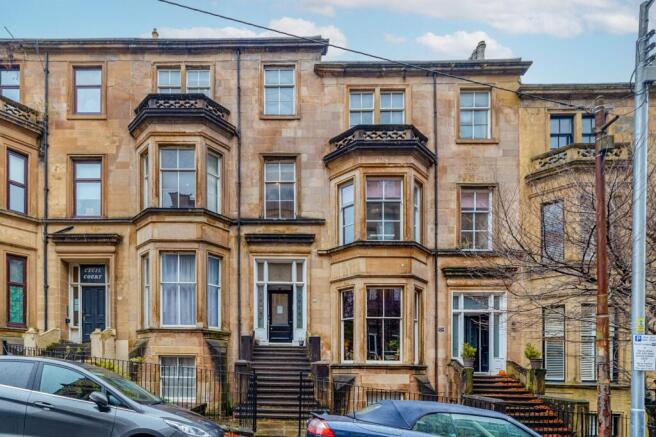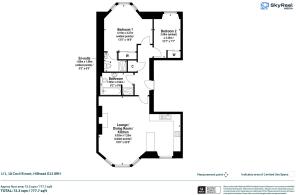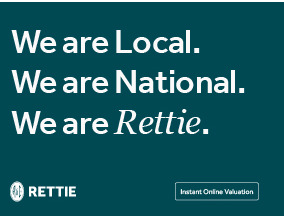
2 bedroom apartment for sale
Cecil Street, Hillhead, Glasgow

- PROPERTY TYPE
Apartment
- BEDROOMS
2
- BATHROOMS
2
- SIZE
778 sq ft
72 sq m
- TENUREDescribes how you own a property. There are different types of tenure - freehold, leasehold, and commonhold.Read more about tenure in our glossary page.
Freehold
Description
Cecil Street is a charming address, situated just off the top of Great George Street in Hillhead. This prime location places the property within walking distance of all the amenities on Byres Road and the “Botanics” area along Great Western Road. Within minutes of leaving the property you can access everything from supermarkets, shops and boutiques to public transport links, cafés and bars. The West End offers a variety of leisure facilities, including cinema, racquet clubs, the Western Baths Club and The Gym Group on Vinicombe Street.
Hillhead is also ideally positioned for easy access to inner-city green spaces, including the Botanic Gardens and Kelvingrove Park, both offering extensive parkland to be enjoyed year-round. Parking is via the local permit scheme (zone W3), with permits available from the local council.
The home for sale is set within an attractive, elevated sandstone townhouse painted in a period-correct ‘Gardenia’ colour, giving the frontage a bright, eye-catching appearance with sash and casement windows. Situated at the preferred first-floor level, this elegant drawing-room conversion is instantly identifiable by its bay window with tall, glazed elements that give glimpses of superb inner ceiling height and volume of accommodation. Access to the building is via a secure entrance door with buzzer intercom system. The communal hall and stairway are in good order with neat décor, good lighting and a carpeted stairway that leads off to the upper levels. The subject property is accessed from the first landing and is the only dwelling on the level of number 18.
As you will see from the attached photographs, HD video and floorplan, this is an attractive, well-appointed two-bedroom conversion which has been improved and maintained to a high standard by the current owner. The living space is bright, has a stylish, contemporary feel throughout and is ready for immediate enjoyment. In 2021 the kitchen was fully remodelled and the apartment benefitted from new wooden flooring and carpets throughout, giving a cohesive and high-quality finish.
In brief, the accommodation extends to: entrance hall with useful storage cupboard; superb open-plan living room and kitchen with a beautiful, updated kitchen complete with full complement of modern appliances, granite work surfaces, peninsula island with breakfast bar and LED lighting — an awesome main living space for relaxing in or entertaining guests. The principal bedroom is positioned at the rear, is of excellent proportions, has in-built mirror-fronted wardrobes and gives access to the en-suite shower room. Bedroom number two is a single-sized bedroom — currently utilised as a home office with a further bank of in-built wardrobes. Completing the accommodation is a great-sized main bathroom with white four-piece suite and contrasting high-gloss tiling.
The property also benefits from an impressive level of modern technology. In 2021/22, new automated curtains and blinds were installed on every window, and all lighting was replaced with Philips Hue smart lighting. Lights and window dressings — along with several kitchen appliances — can be controlled via apps or voice control (such as Alexa), creating a very convenient, flexible and energy-conscious home environment.
Attributes
• Two-bedroom first-floor conversion in a sandstone townhouse
• Superb central West End location: just off Great George Street and within walking distance of Byres Road, the Botanics and Great Western Road amenities
• Ideal for academics, students or young professionals seeking a stylish and convenient home
• Elevated position with bright bay-window drawing-room conversion, high ceilings and excellent proportions
• Secure entrance with buzzer intercom; well-maintained communal hallway and stair
• Entrance hall with useful storage cupboard off
• Open-plan living room/kitchen: fully remodelled in 2021 with upgraded appliances, granite worktops, peninsula island with breakfast bar and LED lighting
• New wooden flooring and carpets installed throughout in 2021
• Principal bedroom with built-in wardrobes and en-suite shower room
• Second bedroom currently used as a home office with additional built-in wardrobes
• Main bathroom with white four-piece suite and high-gloss tiling
• Automated curtains and blinds to every window (installed 2021/22)
• Philips Hue smart lighting throughout; lights, window dressings and several kitchen appliances can be controlled via apps or Alexa
• Roof and chimneys repaired and upgraded in October 2020
• Permit parking zone W3, with permits available from the local council
EPC: D
Council Tax: E
Tenure: Freehold
EPC Rating: D
Council Tax Band: E
- COUNCIL TAXA payment made to your local authority in order to pay for local services like schools, libraries, and refuse collection. The amount you pay depends on the value of the property.Read more about council Tax in our glossary page.
- Band: E
- PARKINGDetails of how and where vehicles can be parked, and any associated costs.Read more about parking in our glossary page.
- Yes
- GARDENA property has access to an outdoor space, which could be private or shared.
- Yes
- ACCESSIBILITYHow a property has been adapted to meet the needs of vulnerable or disabled individuals.Read more about accessibility in our glossary page.
- Ask agent
Cecil Street, Hillhead, Glasgow
Add an important place to see how long it'd take to get there from our property listings.
__mins driving to your place
Get an instant, personalised result:
- Show sellers you’re serious
- Secure viewings faster with agents
- No impact on your credit score
Your mortgage
Notes
Staying secure when looking for property
Ensure you're up to date with our latest advice on how to avoid fraud or scams when looking for property online.
Visit our security centre to find out moreDisclaimer - Property reference GWE250956. The information displayed about this property comprises a property advertisement. Rightmove.co.uk makes no warranty as to the accuracy or completeness of the advertisement or any linked or associated information, and Rightmove has no control over the content. This property advertisement does not constitute property particulars. The information is provided and maintained by Rettie, West End. Please contact the selling agent or developer directly to obtain any information which may be available under the terms of The Energy Performance of Buildings (Certificates and Inspections) (England and Wales) Regulations 2007 or the Home Report if in relation to a residential property in Scotland.
*This is the average speed from the provider with the fastest broadband package available at this postcode. The average speed displayed is based on the download speeds of at least 50% of customers at peak time (8pm to 10pm). Fibre/cable services at the postcode are subject to availability and may differ between properties within a postcode. Speeds can be affected by a range of technical and environmental factors. The speed at the property may be lower than that listed above. You can check the estimated speed and confirm availability to a property prior to purchasing on the broadband provider's website. Providers may increase charges. The information is provided and maintained by Decision Technologies Limited. **This is indicative only and based on a 2-person household with multiple devices and simultaneous usage. Broadband performance is affected by multiple factors including number of occupants and devices, simultaneous usage, router range etc. For more information speak to your broadband provider.
Map data ©OpenStreetMap contributors.








