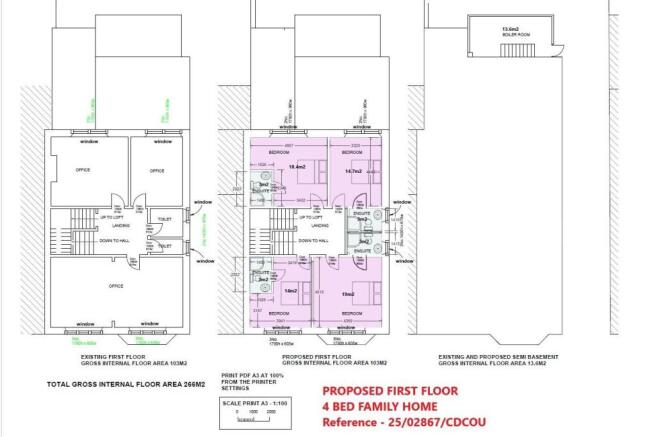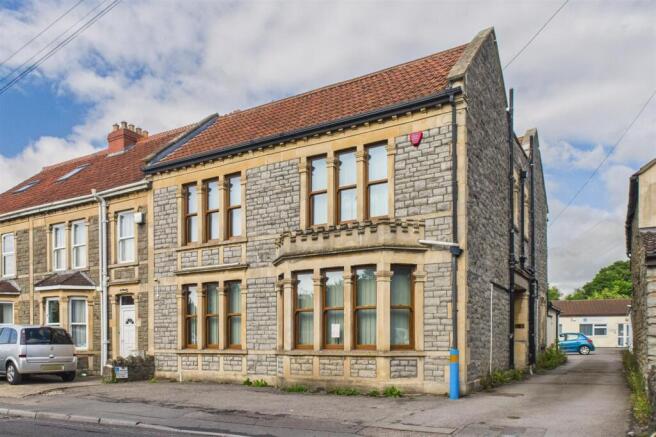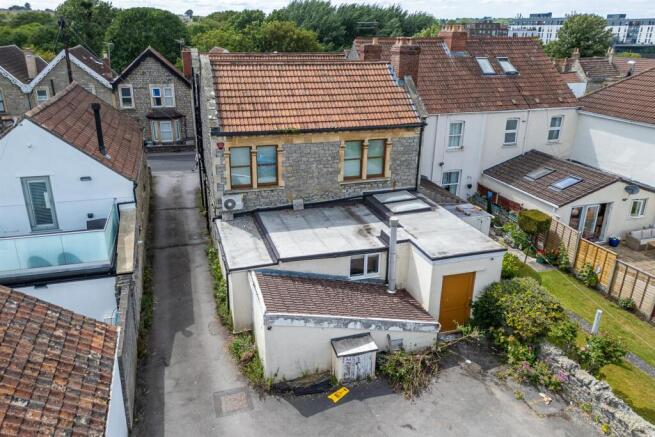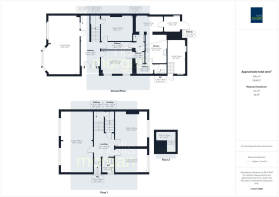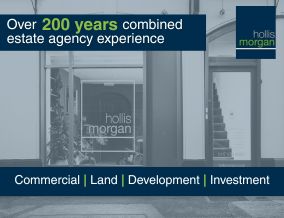
Planning Consent For Residential | Keynsham

- PROPERTY TYPE
House
- BEDROOMS
4
- BATHROOMS
3
- SIZE
2,648 sq ft
246 sq m
- TENUREDescribes how you own a property. There are different types of tenure - freehold, leasehold, and commonhold.Read more about tenure in our glossary page.
Freehold
Key features
- OFFERS INVITED | PRIVATE TREATY
- FREEHOLD PERIOD PROPERTY
- VACANT | BASIC UPDATING
- COMMERCIAL | FAMILY HOME | HMO | DEVELOPMENT
- PLANNING CONSENT FOR RESIDENTIAL HOME
- INTERNAL AREA: 2648 SQFT
- VIEWINGS – REFER TO DETAILS
- VIRTUAL TOUR NOW ONLINE
Description
The Property - ADDRESS | Wellsway House, 9, Wellsway Keynsham, Bath, BS31 1HS
A substantial Freehold end of terrace period property originally a residential dwelling but most recently used as office space with a large car park to the rear plus additional parking spaces at the front. The spacious accommodation ( 2648 Sq Ft ) is arranged over two floors with an abundance of period features and is arranged as 6 office spaces with ancillary kitchens and bathrooms etc.
Sold with vacant possession.
Tenure - Freehold
Business Rates - Current rateable value (1 April 2023 to present) £21,250
EPC - C
The Opportunity - The property has been vacant for over 12 months and now requires basic updating but has scope for a wide range of possible uses including;
LARGE FAMILY HOME
The property would suit a large family wanting a 4 / 5 bedroom home with scope to convert the rear car park into a large garden in this sought after location.
Reference - 25/02867/CDCOU
Proposal - Prior approval request for the change of Use of office building and curtilage from Class E to a single dwellinghouse (Class C3)
Date Application Received - 18/07/2025
Status - APPROVED
SPLIT | 2 FAMILY HOMES | EXTEND TO REAR
Scope to split the property into 2 residential dwellings with potential for a large rear extension and gardens.
HMO STYLE ACCOMODATION
Given the location and proximity to the Railway Station there is potential for a high density HMO style conversion to create large en suite letting rooms.
FLAT CONVERSION
There is potential for conversion into self contained flats.
Interested parties should note that a previous consent was refused.
We understand this was due to issues with the rear windows but the application was not appealed and we are informed there is still scope for this scheme subject to amendments.
Reference - 23/04509/CDCOU
Proposal - Prior approval request for change of use of office premises (Use Class E) to 4no. flats (Use Class C3).
Date Application Received - 04/12/2023
Status - Application Refused
Reference - 23/03502/FUL
Proposal - Installation of two new windows and a change to a glazed door in the ground floor.
Date Application Received - 19/09/2023
Status - Application Permitted
All above subject to gaining the necessary consents.
Location - Keynsham is popular market town with all the amenities of shops cafes and pubs of various styles and convenient bus and train links to the near by cities of Bath and Bristol. The town also has an award winning park a leisure centre with a competition size swimming pool, two golf clubs in its vicinity and a great scout club with extra curricular facilities and activities along with lovely local countryside to explore along the local river chew. There are two local secondary schools and a mix of primary available plus a 6th form college of repute and other schools accessible in Bath.
Viewings - Please contact Hollis Morgan to arrange an accompanied viewing of the property.
Property Details Disclaimer - Hollis Morgan endeavour to make our sales details clear, accurate and reliable in line with the Consumer Protection from Unfair Trading Regulations 2008 but they should not be relied on as statements or representations of fact, and they do not constitute any part of an offer or contract. All Hollis Morgan references to planning, tenants, boundaries, potential development, tenure etc is to be superseded by the information contained in the legal pack. It should not be assumed that this property has all the necessary Planning, Building Regulation, or other consents. Any services, appliances and heating system(s) listed have not been checked or tested. Please note that in some instances the photographs may have been taken using a wide-angle lens. The seller does not make any representation or give any warranty in relation to the property, and we have no authority to do so on behalf of the seller.
Brochures
PLANNING CONSENT FOR RESIDENTIAL | KEYNSHAM Brochure- COUNCIL TAXA payment made to your local authority in order to pay for local services like schools, libraries, and refuse collection. The amount you pay depends on the value of the property.Read more about council Tax in our glossary page.
- Exempt
- PARKINGDetails of how and where vehicles can be parked, and any associated costs.Read more about parking in our glossary page.
- Yes
- GARDENA property has access to an outdoor space, which could be private or shared.
- Yes
- ACCESSIBILITYHow a property has been adapted to meet the needs of vulnerable or disabled individuals.Read more about accessibility in our glossary page.
- Ask agent
Energy performance certificate - ask agent
Planning Consent For Residential | Keynsham
Add an important place to see how long it'd take to get there from our property listings.
__mins driving to your place
Get an instant, personalised result:
- Show sellers you’re serious
- Secure viewings faster with agents
- No impact on your credit score
Your mortgage
Notes
Staying secure when looking for property
Ensure you're up to date with our latest advice on how to avoid fraud or scams when looking for property online.
Visit our security centre to find out moreDisclaimer - Property reference 34313088. The information displayed about this property comprises a property advertisement. Rightmove.co.uk makes no warranty as to the accuracy or completeness of the advertisement or any linked or associated information, and Rightmove has no control over the content. This property advertisement does not constitute property particulars. The information is provided and maintained by Hollis Morgan, Commercial, Land, Development and Investment. Please contact the selling agent or developer directly to obtain any information which may be available under the terms of The Energy Performance of Buildings (Certificates and Inspections) (England and Wales) Regulations 2007 or the Home Report if in relation to a residential property in Scotland.
*This is the average speed from the provider with the fastest broadband package available at this postcode. The average speed displayed is based on the download speeds of at least 50% of customers at peak time (8pm to 10pm). Fibre/cable services at the postcode are subject to availability and may differ between properties within a postcode. Speeds can be affected by a range of technical and environmental factors. The speed at the property may be lower than that listed above. You can check the estimated speed and confirm availability to a property prior to purchasing on the broadband provider's website. Providers may increase charges. The information is provided and maintained by Decision Technologies Limited. **This is indicative only and based on a 2-person household with multiple devices and simultaneous usage. Broadband performance is affected by multiple factors including number of occupants and devices, simultaneous usage, router range etc. For more information speak to your broadband provider.
Map data ©OpenStreetMap contributors.
