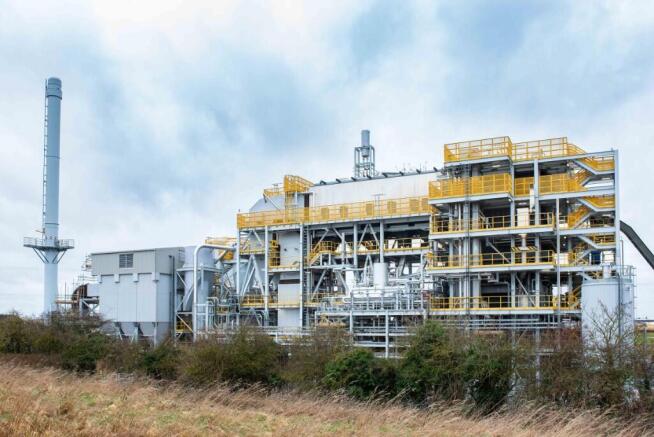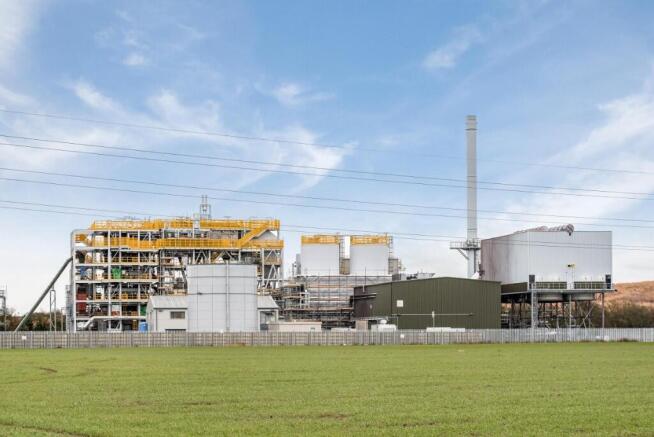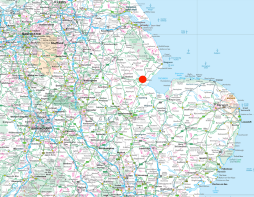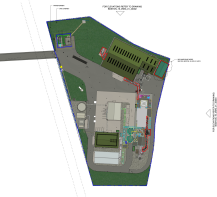Riverside Industrial Estate, Boston, Lincolnshire, PE21
- SIZE AVAILABLE
31,534 sq ft
2,930 sq m
- SECTOR
Heavy industrial facility to lease
Lease details
- Lease available date:
- Ask agent
Key features
- 12 MWe Biomass Gasification Power Station
- Available To Let Immediately with No Ingoing Premium
- Recently Completed Gasification Biomass Power Station
- Ring Fenced 6 Acre Site
- High Bay Storage Buildings Totalling 2,485.6sqm, 26,754sqft
- 2 Storey Air-Conditioned Offices Extending to 444sqm, 4,780sqft
- Located with Good Road Links to the East Midlands in a Port Town
- Full Inventory of Fixtures and Fittings, Plant and Machinery Available £1.25M +VAT
Description
The town of Boston is located approximately 115 miles to the north of London on the South Lincolnshire Fens. The town has a strong retail offering, good sports facilities and a population of approximately 70,000 residents.
The Riverside Industrial Estate is located approximately 1 mile to the south of the centre adjoining the tidal River Haven, close to the A16 trunk road which connects to Peterborough, London and the East Midlands.
Within Riverside Industrial Estate is Alchemy Park, a privately owned 90 acre site catering for general industrial use, waste recycling and other projects.
The site is located next to the BAEF2 Project, a large carbon capture facility due to commence construction shortly.
The power station is located to the south-east of the site encompassing approximately 6 acres serviced by a private road.
Description...
The site comprises a bespoke power station completed around 2022 for the production of power by the incineration of RDF derived materials.
The buildings and site are modern and comprise offices of conventional construction located on 2 storeys.
The remainder of the site is hard surfaced. Details of the power facility are available on request.
Accommodation...
Double Height Reception Area..............6.6m x 4.8m, 32sqm
Office No. 2........................................6.6m x 9.5m, 63.6sqm
WCs
Laundry Room........................................2.6m x 6m, 17.1sqm
Showers
Mens WCs
Store....................................................4.6m x 6.9m, 100sqm
Having roller shutter door.
Stairway and lift lead to the first floor
Office No. 3............................................6.6 x 4.8m, 30.2sqm
Kitchen Break Out Area..........................7.1m x 6.6m, 47sqm
Kitchen................................................6.6m x 2.3m, 15.6sqm
Office No. 4...............................................6.7m x 6m, 41sqm
WCs
Office No. 5.........................................6.1m x 4.3m, 36.6sqm
Office No. 6........................................ 6.7m x 2.8m, 19.3sqm
Office No. 7.........................................3.1m x 2.4m, 14.8sqm
Office No. 8............................................4.5m x 5.3m, 35sqm
On the north of the site:
Main Feed Room...............................50m x 35m, 1,703sqm
Minimum internal eaves height of 6.8m.
Storage Facility................................19m x 10.4m, 198sqm
Internal eaves height 6.5m.
Storage Shed.....................................18m x 8.7m, 157sqm
Internal eaves height 5.6m.
Plant Room...................................17.1m x 12.5m, 214sqm
Internal eaves height 10m.
Plant Room 2................................17.1m x 12.4m, 214sqm
Partitioned.
Cellar
Tenure....
The property is available by way of a new Full Repairing and Insuring Lease with no ingoing premium.
A full inventory of fixtures and fittings, plant and machinery is available for sale at £1.25million plus VAT.
Outgoings...
The property has a Rateable Value of £22,750. Full details can be found on the Valuations Office Website.
EPC...
An EPC will be available on request.
Viewing...
All viewings are to be made by appointment through the agent. Poyntons Consultancy.
Brochures
Riverside Industrial Estate, Boston, Lincolnshire, PE21
NEAREST STATIONS
Distances are straight line measurements from the centre of the postcode- Boston Station1.3 miles
- Hubberts Bridge Station4.2 miles
Notes
Disclaimer - Property reference GasificationPlant. The information displayed about this property comprises a property advertisement. Rightmove.co.uk makes no warranty as to the accuracy or completeness of the advertisement or any linked or associated information, and Rightmove has no control over the content. This property advertisement does not constitute property particulars. The information is provided and maintained by Poyntons Consultancy Commercial, Lincolnshire Office. Please contact the selling agent or developer directly to obtain any information which may be available under the terms of The Energy Performance of Buildings (Certificates and Inspections) (England and Wales) Regulations 2007 or the Home Report if in relation to a residential property in Scotland.
Map data ©OpenStreetMap contributors.






