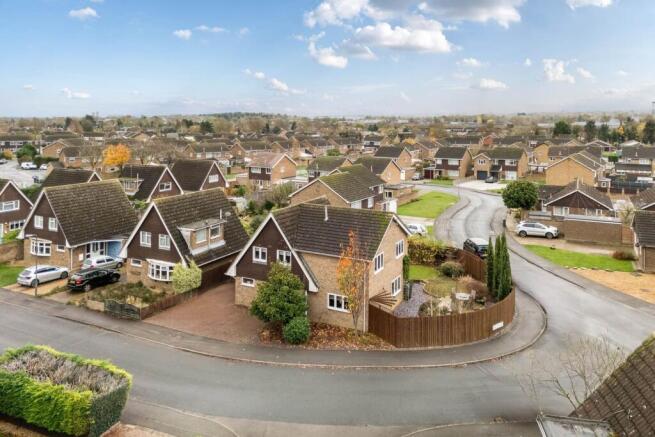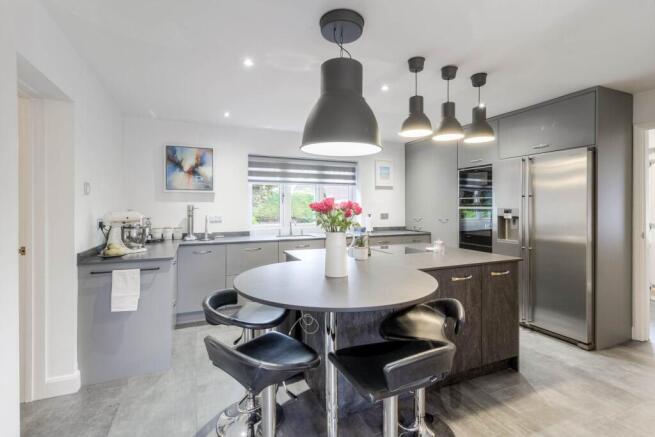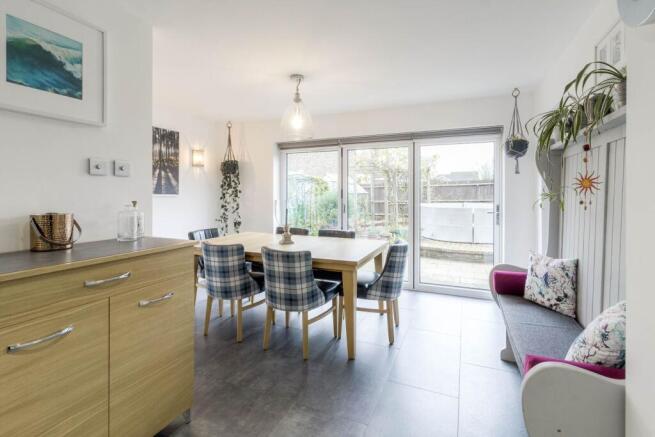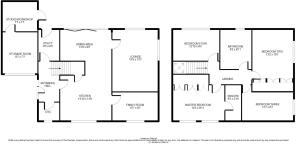Marlow Drive, Newport Pagnell

- PROPERTY TYPE
Detached
- BEDROOMS
4
- BATHROOMS
2
- SIZE
1,690 sq ft
157 sq m
- TENUREDescribes how you own a property. There are different types of tenure - freehold, leasehold, and commonhold.Read more about tenure in our glossary page.
Freehold
Key features
- FOUR DOUBLE BEDROOM DETACHED FAMILY HOME
- KITCHEN/DINER (23`10 x 13`6 max)
- JUST UNDER 1700 SQ FT
- OUSEDALE & PORTFIELD SCHOOL CATCHMENT
- FAMILY ROOM (13`7 x 8`7 max)
- MASTER BEDROOM WITH EN SUITE
- STUDIO/WORKSHOP (7`7 x 7`7 max)
- LOUNGE (15 x 13`7 max)
- CLOAKROOM
- UTILITY ROOM
Description
Homes on Web are absolutely delighted to announce to the market this stunning four bedroom detached property, situated in the highly desired market town of Newport Pagnell. This impressive home offers a perfect balance of modern design, generous living space and thoughtful practicality. From its open plan kitchen/dining area, the true heart of the home, to the versatile reception rooms and beautifully landscaped garden, this property has been designed for family life at its finest.
Why buy this home
The home sits proudly on a well sized plot with a driveway providing parking for multiple cars, leading to a garage that has been part converted to create additional living flexibility. The front exterior is attractive and welcoming, hinting at the space and warmth that await inside. Stepping into the entrance hall, you`re greeted by a sense of light and openness, with stairs rising to the first floor and doors leading to the principal ground floor rooms.
The open plan kitchen/diner is truly the heart of the home, a spacious, social area where family and friends can gather with ease. The kitchen is positioned to the front, beautifully fitted with sleek work surfaces and ample cupboard space. It offers the perfect blend of functionality and style, ideal for everyday cooking or entertaining. To the rear, the dining area enjoys a natural flow of light through bi-folding doors that open directly onto the garden, creating a seamless transition from indoor to outdoor living, perfect for summer gatherings or relaxed evenings at home. From here, doors lead to both the lounge and the family room. The lounge is a generous, welcoming space, bathed in light from multiple windows, offering a comfortable setting for relaxing or entertaining. The family room, positioned to the front, provides excellent versatility, ideal as a playroom, snug, or home office, depending on your lifestyle needs. A utility room and downstairs cloakroom complete the ground floor, providing convenience and additional storage space for busy family life.
The first floor landing, illuminated by a skylight window, offers access to all bedrooms and the family bathroom. The master bedroom is a serene retreat, complete with built in wardrobes and a private en-suite shower room, finished to a high standard. There are three further good sized bedrooms, each offering ample space for furnishings and personal touches. Bedroom two also benefits from built in wardrobes, adding to the home`s excellent storage options. The family bathroom features a modern four piece suite, with stylish tiling, a heated towel rail, and an airing cupboard, a calm, contemporary space ideal for unwinding at the end of the day.
The rear garden is a private haven, designed with both relaxation and practicality in mind. A raised lawn area and patio provide perfect spots for outdoor dining or play, while a dedicated vegetable patch adds a lovely touch for those who enjoy gardening. The part converted garage adds exceptional versatility, with the rear now used as a studio/workshop, ideal for home working and the front offering a storage room with multiple potential uses.
More About the Location
This fantastic home enjoys a prime position just a short walk from local shops, schools, and open parkland, making it ideal for families.
Situated within the catchment for highly regarded local schools, including Portfields Primary and Ousedale Secondary, this is a brilliant choice for buyers prioritising education.
Just a short walk away is Newport Pagnell High Street, offering a great mix of independent shops, cafés, pubs, restaurants and key amenities including a post office and medical centre. Junction 14 of the M1 is just a short drive away, and Central Milton Keynes is within easy reach, offering one of the UK`s largest shopping centres and a mainline train station with fast links to London Euston in under 35 minutes.
This is a rare opportunity to acquire a spacious and flexible detached home in one of Newport Pagnell`s most desirable neighbourhoods. With its generous layout, ample parking and desirable location, this home is sure to attract strong interest.
Contact us today to arrange your viewing, early inspection is highly recommended!
ENTRANCE HALL
Double glazed front door. Double glazed windows to side. Stairs rising to first floor accommodation. Doors leading to downstairs cloakroom, kitchen and utility room. Radiator.
DOWNSTAIRS CLOAKROOM - 4'11" (1.5m) Max x 4'6" (1.37m) Max
Fitted in a two piece suite comprising; Low level WC and wash hand basin. Tiled to splashback areas. Radiator. Double glazed frosted window to front.
UTILITY ROOM - 8'5" (2.57m) Max x 6'2" (1.88m) Max
Fitted in a range of wall and base units with complementary work surfaces. Wall mounted boiler. Sink with mixer tap. Plumbing for washing machine. Radiator. Double glazed door to rear garden.
REFITTED KITCHEN/DINER - 23'10" (7.26m) Max x 13'6" (4.11m) Max
Fitted in a range of wall and base units with complementary work surfaces. Sink with mixer tap. Boiling water tap. Built in electric fan oven, combi microwave and warming drawer. Space for fridge freezer. Dining island with induction hob and extractor. Built in dishwasher. Under stairs storage cupboard. Radiator. Double glazed window to front. Double glazed bi folding doors to the rear. Door to family room and lounge.
LOUNGE - 15'0" (4.57m) Max x 13'7" (4.14m) Max
Double glazed window to rear and side. TV point. Radiator.
FAMILY ROOM - 13'7" (4.14m) Max x 8'7" (2.62m) Max
Double glazed window to front. Radiator. Telephone point.
FIRST FLOOR LANDING
Doors leading to all first floor accommodation. Double glazed skylight window.
MASTER BEDROOM - 14'5" (4.39m) Max x 9'11" (3.02m) Max
Double glazed windows to front. Built in wardrobe. Radiator. Door leading to ensuite.
EN SUITE - 9'5" (2.87m) Max x 3'10" (1.17m) Max
Fitted in a three piece suite comprising; Low level WC, wash hand basin and shower cubicle. Fully tiled. Extractor fan. Heated towel rail.
BEDROOM TWO - 13'2" (4.01m) Max x 10'1" (3.07m) Max
Double glazed window to rear. Built in wardrobe. Radiator.
BEDROOM THREE - 13'7" (4.14m) Max x 8'7" (2.62m) Max
Double glazed window to rear. Radiator.
BEDROOM FOUR - 12'10" (3.91m) Max x 8'5" (2.57m) Max
Double glazed window to rear. Radiator.
FAMILY BATHROOM - 9'2" (2.79m) Max x 8'11" (2.72m) Max
Fitted in a four piece suite comprising; Low level WC, wash hand basin, shower cubicle and panelled bath. Fully tiled. Airing cupboard housing hot water tank. Double glazed frosted window to rear.
REAR GARDEN
Raised lawn. Patio areas. Vegetable beds. Shed. Greenhouse.
STUDIO/WORKSHOP - 7'7" (2.31m) Max x 7'7" (2.31m) Max
Double glazed door to side. Door leading to Garage.
GARAGE - 9'6" (2.9m) Max x 7'7" (2.31m) Max
Up and over door. Power and light.
PARKING
Block paved driveway providing off road parking for multiple cars. Electric car charger.
what3words /// locker.cassettes.busters
Notice
Please note we have not tested any apparatus, fixtures, fittings, or services. Interested parties must undertake their own enquiries into the working order of these items. All measurements are approximate and photographs provided for guidance only.
- COUNCIL TAXA payment made to your local authority in order to pay for local services like schools, libraries, and refuse collection. The amount you pay depends on the value of the property.Read more about council Tax in our glossary page.
- Band: E
- PARKINGDetails of how and where vehicles can be parked, and any associated costs.Read more about parking in our glossary page.
- Garage,Off street
- GARDENA property has access to an outdoor space, which could be private or shared.
- Private garden
- ACCESSIBILITYHow a property has been adapted to meet the needs of vulnerable or disabled individuals.Read more about accessibility in our glossary page.
- Ask agent
Marlow Drive, Newport Pagnell
Add an important place to see how long it'd take to get there from our property listings.
__mins driving to your place
Get an instant, personalised result:
- Show sellers you’re serious
- Secure viewings faster with agents
- No impact on your credit score

Your mortgage
Notes
Staying secure when looking for property
Ensure you're up to date with our latest advice on how to avoid fraud or scams when looking for property online.
Visit our security centre to find out moreDisclaimer - Property reference 1909_HWEB. The information displayed about this property comprises a property advertisement. Rightmove.co.uk makes no warranty as to the accuracy or completeness of the advertisement or any linked or associated information, and Rightmove has no control over the content. This property advertisement does not constitute property particulars. The information is provided and maintained by Homes on Web Ltd, Newport Pagnell. Please contact the selling agent or developer directly to obtain any information which may be available under the terms of The Energy Performance of Buildings (Certificates and Inspections) (England and Wales) Regulations 2007 or the Home Report if in relation to a residential property in Scotland.
*This is the average speed from the provider with the fastest broadband package available at this postcode. The average speed displayed is based on the download speeds of at least 50% of customers at peak time (8pm to 10pm). Fibre/cable services at the postcode are subject to availability and may differ between properties within a postcode. Speeds can be affected by a range of technical and environmental factors. The speed at the property may be lower than that listed above. You can check the estimated speed and confirm availability to a property prior to purchasing on the broadband provider's website. Providers may increase charges. The information is provided and maintained by Decision Technologies Limited. **This is indicative only and based on a 2-person household with multiple devices and simultaneous usage. Broadband performance is affected by multiple factors including number of occupants and devices, simultaneous usage, router range etc. For more information speak to your broadband provider.
Map data ©OpenStreetMap contributors.




