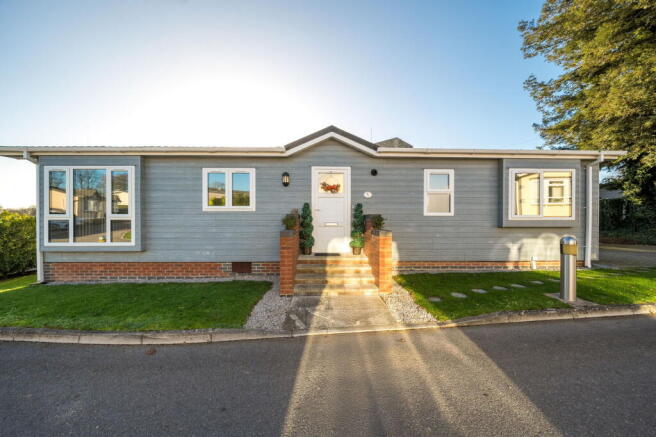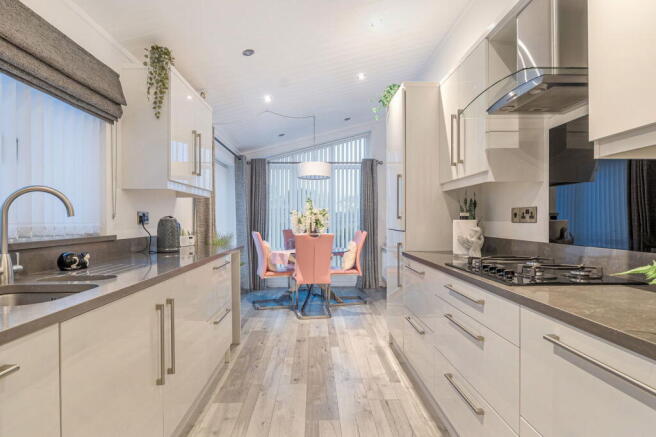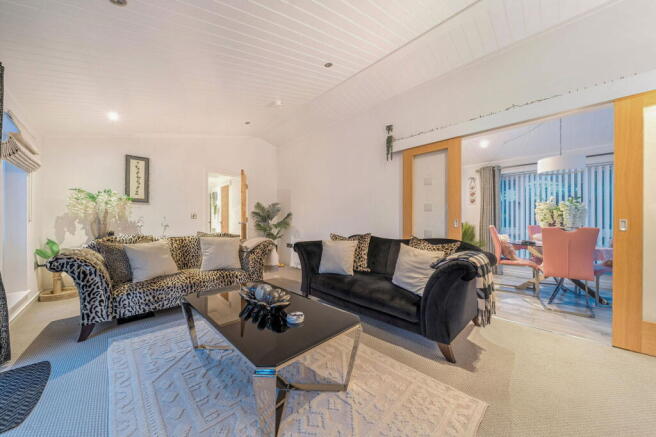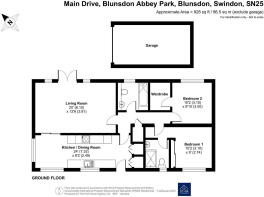Blunsdon Abbey Park, Blunsdon, Swindon, Wiltshire, SN25 2DU
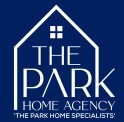
- PROPERTY TYPE
Park Home
- BEDROOMS
2
- BATHROOMS
2
- SIZE
Ask agent
- TENUREDescribes how you own a property. There are different types of tenure - freehold, leasehold, and commonhold.Read more about tenure in our glossary page.
Ask agent
Key features
- Luxurious Pre-Owned Home
- Sought After Residential Park
- Two Double Bedrooms
- Oakgrove Clarendon 44'x20'
- Ensuite To Master Bedroom
- Further Guest Bathroom
- Air Conditioning In Both Bedrooms and The Living Room
- Garage And Driveway
- No Stamp Duty To Pay
- Wonderfully Presented Throughout
Description
THE HOME
Step into refined elegance with this stunning Oakgrove Clarendon park home, designed to deliver the perfect blend of style, comfort, and practicality. Measuring an impressive 44ft x 20ft, this home offers generous living space and exceptional craftsmanship throughout and with the addition of air conditioning units in the bedrooms and the living room, you can keep cool on those hot summer nights!
As soon as you walk through the front door into the kitchen/dining room you are immediately impressed with the bright and spacious feel as well as the way in which the home is immaculately presented. This room with a vaulted ceiling measures over 24ft in length and boasts double-glazed windows to the front and the side, a range of matching gloss wall and base units with granite worktops, one-and-a-half bowl inset sink unit with a single drainer, integrated appliances including a double electric oven and gas hob with an extractor fan/cooker hood over, microwave, fridge and freezer and washing machine, the dining area has enough space for a dining room table and chairs. There is a door which leads into the inner lobby and double sliding doors lead into the living room.
The living room is a wonderful room to relax in and not only has a vaulted ceiling adding to the feeling of space but there is a wall mounted electric fire, a wall mounted air conditioning unit, two double-glazed windows to the rear, a door leads into the inner lobby and double-glazed doors which open up into the rear garden.
From the inner lobby you have doors which lead into the living room, kitchen/dining room, both the bedrooms, the guest bathroom and has loft access and an airing cupboard.
There are two generously sized double bedrooms with the master bedroom having built in wardrobes, a wall mounted air conditioning unit, a double-glazed window to the front and a door leads into the ensuite shower room. This ensuite has a double-glazed frosted window to the front and has a stylish, modern suite comprising a double-width tiled shower cubicle, wash hand basin, low-level WC, heated towel rail and part tiled walls. The second double bedroom has a double-glazed window to the rear, a walk-in wardrobe and a wall mounted air conditioning unit.
To compliment both these rooms there is a modern, contemporary guest bathroom with a double-glazed frosted window to the rear, a panelled bath with a shower over, wash hand basin with storage cupboard under, low-level WC, heated towel rail and part-tiled walls.
To the exterior, the home is positioned on a prominent place on the park on a corner plot which will appeal to those buyers looking for a park home with a generous garden space. The front garden has lawned areas with mature hedging to one side and a driveway which leads to the single garage at one side. There is a wonderful rear garden which is enclosed by fencing, ideal for those with a dog and boasts a wonderful view of the abbey. The low maintenance garden is mainly shingled with a paved patio area, outside shed, mature trees and shrubs, an outside tap as well as gated side access and a door leads into the garage.
The single garage is located to the side of the home with an electric up and over door, power, light and a personal door leads into the rear garden
Key Features
Spacious Living – A beautifully designed lounge and kitchen/dining area with vaulted ceilings and large windows flooding the space with natural light.
Contemporary Kitchen – Fully fitted with high-quality integrated appliances, sleek cabinetry, and ample storage.
Two Double Bedrooms – Including a luxurious master suite with wardrobe and ensuite shower room and a second double bedroom with a walk-in wardrobe.
Guest Bathroom – Modern fixtures and fittings for a touch of sophistication.
Energy Efficient – Built to the highest standards with excellent insulation and double glazing.
Exterior Appeal – Elegant design with landscaped surroundings, private parking and a garage.
Viewing is highly recommended to appreciate the exceptional standard and lifestyle this home offers.
THE PARK
Blunsdon Abbey Park is situated just North of Swindon on the edge of the picturesque Cotswolds nestled in the conservation area of Blunsdon St Andrew. The park is meticulously maintained and delightfully landscaped to fit in with the simple beauty of the Abbey.
Steeped in history the park is situated within the stunning historic grounds of Blunsdon Abbey House, amongst the remains of the original building which burnt down in 1904, with fantastic views over-looking Swindon towards the hills of Liddington Castle. What a fantastic centre piece to the park.
Friendly, welcoming community
Discover a lifestyle where friendly faces and a true sense of belonging come as standard. Blunsdon Abbey Park offers more than just a place to call home, it’s an opportunity to join a welcoming community of like-minded individuals. With a focus on, camaraderie, and shared experiences, you’ll enjoy the perfect balance of independence and connection, whether it’s chatting with neighbours, sharing social activities, or simply the peace of mind that comes from living in a close-knit environment.
Social Club
The Blunsdon Abbey Park Residents’ Social Club is at the heart of the community, hosting social nights, organised trips, coffee mornings, and friendly Pétanque games. Open to all residents, it creates a welcoming environment to meet new people, enjoy shared activities, and build lasting friendships.
Safety and Security
Blunsdon Abbey Park has the advantage of being a gated development. Safety is a top priority, and the park features excellent security measures, including CCTV on the entrance gates. Residents can have personal home intruder systems fitted if preferred, providing peace of mind for all residents.
Pet-friendly living
Pets are an integral part of family life, and Blunsdon Abbey Park welcomes them with open arms. The park’s pet-friendly policy ensures that residents can enjoy their retirement with their furry companions limited to a maximum of 2 pets per property.
Park features
Over 50's Residential Park
Popular, Convenient Location
No stamp duty fee to pay
Pets Allowed
IMPORTANT PARK INFORMATION
Pets Are Allowed On the Park. A maximum of 2 pets per property are permitted to reside on the park.
The park has a minimum age restriction of 50 years.
The Service Charge paid to the park for this home is £238pcm. The service charge is reviewed annually in line with the Consumer Price Index (CPI).
All utilities are metered to the home; and sewage are billed to you by the park. With gas, you can opt for a provider of your choice.
Council tax is Band: A
TENURE: Leasehold In Perpetuity
This tenure means that when buying a park home, you purchase the property outright and lease the land it sits on in perpetuity, for the entirety of the time the home is sited. These properties are not mortgageable. We recommend any potential purchaser is aware of all details including park rules and conditions before sale completion. Please consult a solicitor for further information.
The information provided, whilst believed to be correct, do not form any part of an offer or contract. Intending purchasers should not rely on them as statements or representation of fact. No person in this firm's employment has the authority to make or give any representation or warranty in respect of the property. All measurements quoted are approximate. Although these particulars are thought to be materially correct their accuracy cannot be guaranteed and they do not form part of any contract.
THE PARK HOME AGENCY ARE PROUD MEMBERS OF THE PROPERTY REDRESS SCHEME.
Brochures
Brochure 1- COUNCIL TAXA payment made to your local authority in order to pay for local services like schools, libraries, and refuse collection. The amount you pay depends on the value of the property.Read more about council Tax in our glossary page.
- Band: A
- PARKINGDetails of how and where vehicles can be parked, and any associated costs.Read more about parking in our glossary page.
- Garage
- GARDENA property has access to an outdoor space, which could be private or shared.
- Private garden
- ACCESSIBILITYHow a property has been adapted to meet the needs of vulnerable or disabled individuals.Read more about accessibility in our glossary page.
- Ask agent
Energy performance certificate - ask agent
Blunsdon Abbey Park, Blunsdon, Swindon, Wiltshire, SN25 2DU
Add an important place to see how long it'd take to get there from our property listings.
__mins driving to your place
Notes
Staying secure when looking for property
Ensure you're up to date with our latest advice on how to avoid fraud or scams when looking for property online.
Visit our security centre to find out moreDisclaimer - Property reference S1505173. The information displayed about this property comprises a property advertisement. Rightmove.co.uk makes no warranty as to the accuracy or completeness of the advertisement or any linked or associated information, and Rightmove has no control over the content. This property advertisement does not constitute property particulars. The information is provided and maintained by The Park Home Agency, Swindon. Please contact the selling agent or developer directly to obtain any information which may be available under the terms of The Energy Performance of Buildings (Certificates and Inspections) (England and Wales) Regulations 2007 or the Home Report if in relation to a residential property in Scotland.
*This is the average speed from the provider with the fastest broadband package available at this postcode. The average speed displayed is based on the download speeds of at least 50% of customers at peak time (8pm to 10pm). Fibre/cable services at the postcode are subject to availability and may differ between properties within a postcode. Speeds can be affected by a range of technical and environmental factors. The speed at the property may be lower than that listed above. You can check the estimated speed and confirm availability to a property prior to purchasing on the broadband provider's website. Providers may increase charges. The information is provided and maintained by Decision Technologies Limited. **This is indicative only and based on a 2-person household with multiple devices and simultaneous usage. Broadband performance is affected by multiple factors including number of occupants and devices, simultaneous usage, router range etc. For more information speak to your broadband provider.
Map data ©OpenStreetMap contributors.
