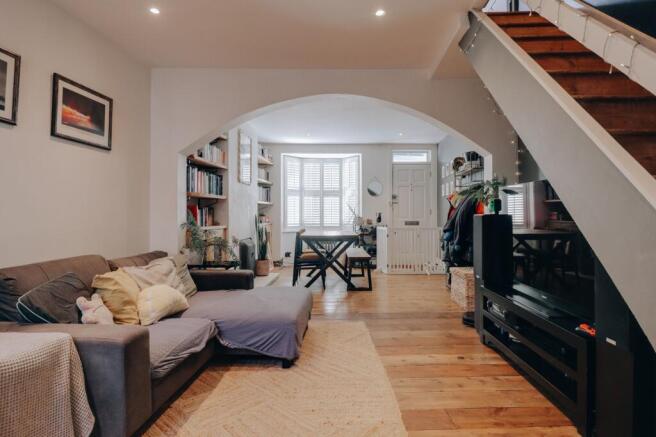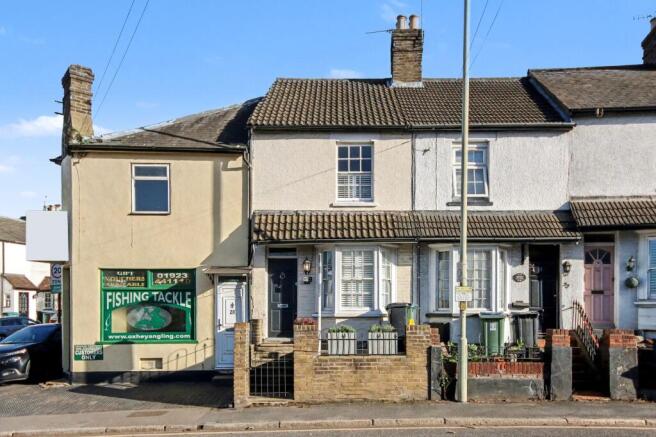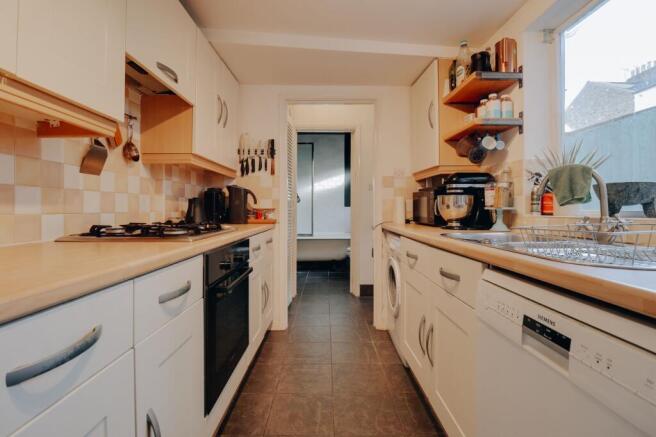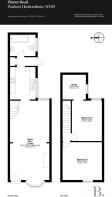2 bedroom terraced house for sale
Pinner Road, Watford, WD19

- PROPERTY TYPE
Terraced
- BEDROOMS
2
- BATHROOMS
1
- SIZE
743 sq ft
69 sq m
- TENUREDescribes how you own a property. There are different types of tenure - freehold, leasehold, and commonhold.Read more about tenure in our glossary page.
Freehold
Key features
- Beautifully presented two bedroom Victorian terrace on Pinner Road.
- Short stroll to Bushey Station with direct trains to London Euston in approx. 17 minutes.
- Neutral painted brick façade with bay window, sash windows and shutters.
- Impressive 24'10" x 11'7" open plan living and dining space.
- Rare arched through-lounge opening creating elegant flow.
- Feature fireplace with bespoke alcove cabinetry.
- Well arranged galley kitchen with full range of cabinetry and appliances.
- Ground floor family bathroom with freestanding tub, white tile slips and separate shower.
- Two first floor bedrooms plus additional study, ideal for home working or creative use.
- Courtyard-style easterly facing rear garden.
Description
This beautifully presented two bedroom Victorian terrace on Pinner Road blends modern living with understated period charm. Thoughtfully maintained, the home carries a refined minimalist aesthetic that feels warm, calm and quietly characterful. Its façade is full of gentle appeal, with neutrally painted brick, a graceful ground floor bay, a matching first floor sash window with shutters and a simple, low-maintenance front garden. Bushey Station is only a short stroll away, with direct routes to London Euston in around 17 minutes.
Through the anthracite front door, the ground floor opens into an impressive living and dining space measuring 24’10” x 11’7”. Original floorboards have been renewed, adding both heritage and softness underfoot. A rare architectural feature defines the room: an elegant arched opening between the living and dining areas, creating a gentle flow you don’t often find in Victorian homes. The fireplace forms the natural focal point, flanked by bespoke alcove cabinetry where curated books and objects bring texture and colour in that quietly styled, editorial way. The galley kitchen sits at the rear, fitted with a full run of cabinetry and well-arranged appliances for everyday ease. Beyond this lies the ground floor family bathroom, finished in a deep navy with white tile slips, complete with a freestanding tub and separate enclosed shower - a calm, contemporary retreat.
Upstairs, the first floor offers two bedrooms. The main room is bright and generous, framed by a west-facing sash window that fills the space with afternoon light and provides ample room for freestanding furniture. The second bedroom leads to an unexpected and rare addition: a separate study. Currently used as a dressing area and drum room, it’s an ideal flexible space for home working or creative pursuits.
To the rear, the easterly facing garden feels almost courtyard-like in its simplicity, extending neatly from the house and offering a peaceful outdoor space to unwind.
EPC Rating: D
- COUNCIL TAXA payment made to your local authority in order to pay for local services like schools, libraries, and refuse collection. The amount you pay depends on the value of the property.Read more about council Tax in our glossary page.
- Band: D
- PARKINGDetails of how and where vehicles can be parked, and any associated costs.Read more about parking in our glossary page.
- Ask agent
- GARDENA property has access to an outdoor space, which could be private or shared.
- Yes
- ACCESSIBILITYHow a property has been adapted to meet the needs of vulnerable or disabled individuals.Read more about accessibility in our glossary page.
- Ask agent
Energy performance certificate - ask agent
Pinner Road, Watford, WD19
Add an important place to see how long it'd take to get there from our property listings.
__mins driving to your place
Get an instant, personalised result:
- Show sellers you’re serious
- Secure viewings faster with agents
- No impact on your credit score
Your mortgage
Notes
Staying secure when looking for property
Ensure you're up to date with our latest advice on how to avoid fraud or scams when looking for property online.
Visit our security centre to find out moreDisclaimer - Property reference 95210cb3-f62b-4014-9927-bb801a440d4c. The information displayed about this property comprises a property advertisement. Rightmove.co.uk makes no warranty as to the accuracy or completeness of the advertisement or any linked or associated information, and Rightmove has no control over the content. This property advertisement does not constitute property particulars. The information is provided and maintained by Browns, covering Hertfordshire. Please contact the selling agent or developer directly to obtain any information which may be available under the terms of The Energy Performance of Buildings (Certificates and Inspections) (England and Wales) Regulations 2007 or the Home Report if in relation to a residential property in Scotland.
*This is the average speed from the provider with the fastest broadband package available at this postcode. The average speed displayed is based on the download speeds of at least 50% of customers at peak time (8pm to 10pm). Fibre/cable services at the postcode are subject to availability and may differ between properties within a postcode. Speeds can be affected by a range of technical and environmental factors. The speed at the property may be lower than that listed above. You can check the estimated speed and confirm availability to a property prior to purchasing on the broadband provider's website. Providers may increase charges. The information is provided and maintained by Decision Technologies Limited. **This is indicative only and based on a 2-person household with multiple devices and simultaneous usage. Broadband performance is affected by multiple factors including number of occupants and devices, simultaneous usage, router range etc. For more information speak to your broadband provider.
Map data ©OpenStreetMap contributors.




