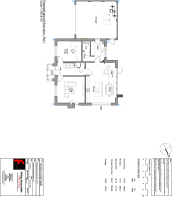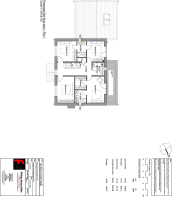Plot 1 Old Lane, Hirst Courtney, Selby

- PROPERTY TYPE
Detached
- BEDROOMS
5
- BATHROOMS
5
- SIZE
2,323 sq ft
216 sq m
- TENUREDescribes how you own a property. There are different types of tenure - freehold, leasehold, and commonhold.Read more about tenure in our glossary page.
Freehold
Key features
- High Specification Passive Homes
- 5 Bedrooms, 5 Bathrooms, 4 Reception Rooms
- Large Gardens
- Optional Extras & Specifications Available
- Fitted with Solar Panels & Battery Storage System
- Underfloor Heating Throughout Ground Floor
- EV Charging Point Included
- Kitchen Specs including Ceramik Sinks and Quartz Worktops
- Hard Wood Flooring to Ground Floor
- 4600 Litre Klargester AquaHarvest - Direct System Included
Description
**COMPLETION Q2 2026**
Welcome to The Pavilions – a rare opportunity to acquire one of only two luxury homes in this prestigious new development delivered by Scarthingwell Homes. Hirst Courtney offers fantastic local amenities, exceptional layouts and large plots, this is an opportunity not to be missed!
The Pavilions - Plot 1 - ***COMPLETION Q2 2026***
Elegant Five-Bedroom Detached Home
This exceptional new-build residence exemplifies refined contemporary living across three beautifully designed floors. Thoughtfully planned and meticulously crafted, this five-bedroom home harmoniously blends generous living space, luxury finishes, and modern functionality to create an outstanding family retreat.
Ground Floor
A welcoming porch and elegant entrance hall set the tone for the home’s sophisticated character. To the front, a versatile study/snug offers a peaceful space ideal for home working or relaxation. The heart of the home unfolds to the rear, where an expansive open-plan kitchen, dining, and living area forms a striking social hub. The kitchen, centred around a substantial island unit, is designed for both everyday living and entertaining, with seamless flow to the dining space and family seating area overlooking the garden. Complementing the main living areas are a separate utility room, a guest cloakroom, and a large integral garage with designated cycle storage.
First Floor
The first floor is home to four well-appointed double bedrooms, each designed with comfort and privacy in mind. The principal suite boasts an elegant dressing area and a luxurious en-suite shower room, while Bedroom Two also benefits from a private en-suite. The remaining bedrooms are served by a beautifully finished family bathroom complete with both bath and separate shower. The generous landing and discreet storage solutions enhance the sense of light and space throughout.
Second Floor
The top floor offers remarkable versatility — a secluded fifth bedroom with en-suite shower room provides ideal guest accommodation, while the adjoining playroom or secondary sitting area delivers valuable flexible space for family life, leisure, or a private home studio. Extensive eaves storage ensures practicality is perfectly paired with style.
Summary
Every element of this home has been considered to provide an exceptional living experience — from the natural flow of the floor plan to the thoughtful placement of windows that flood each room with light. Combining modern design principles with timeless comfort, this property offers an unparalleled standard of living for the discerning homeowner. This home is built to 'Passive House' specification, which offers significant economical benefits and cost saving elements.
A Passive House represents a rigorous building standard that emphasises exceptional energy efficiency, superior comfort, and long-term affordability. By minimising the need for active heating and cooling, it achieves outstanding performance through a fabric-first design approach—featuring advanced insulation, airtight construction, high-performance glazing, and a heat-recovery ventilation system. The result is an exquisitely comfortable indoor environment that consumes up to 90% less energy than conventional buildings, harnessing natural warmth from sunlight and internal sources to maintain a stable, pleasant climate year-round.
SHOWSTOPPERS
Spacious 5-bedroom family home
Stunning open-plan kitchen, living & dining spaces
Hard Wood Flooring to the ground floor with underfloor heating
Fitted with Solar Panels & Battery Storage System
EV Charging Point Included
Kitchen Specs including Ceramik Sinks and Quartz Worktops
4600 Litre Klargester AquaHarvest - Direct System Included
SERVICES
We are advised that the property has mains water, electricity, and drainage.
LOCAL AUTHORITY
North Yorkshire Council
TENURE
We are advised that the property is freehold, and that vacant possession will be granted upon legal completion.
VIEWING ARRANGEMENTS
Strictly through the selling agent – Monroe, Land & New Homes.
Brochures
Plot 1 Old Lane, Hirst Courtney, SelbyBrochure- COUNCIL TAXA payment made to your local authority in order to pay for local services like schools, libraries, and refuse collection. The amount you pay depends on the value of the property.Read more about council Tax in our glossary page.
- Band: TBC
- PARKINGDetails of how and where vehicles can be parked, and any associated costs.Read more about parking in our glossary page.
- Garage
- GARDENA property has access to an outdoor space, which could be private or shared.
- Yes
- ACCESSIBILITYHow a property has been adapted to meet the needs of vulnerable or disabled individuals.Read more about accessibility in our glossary page.
- Ask agent
Energy performance certificate - ask agent
Plot 1 Old Lane, Hirst Courtney, Selby
Add an important place to see how long it'd take to get there from our property listings.
__mins driving to your place
Get an instant, personalised result:
- Show sellers you’re serious
- Secure viewings faster with agents
- No impact on your credit score
Your mortgage
Notes
Staying secure when looking for property
Ensure you're up to date with our latest advice on how to avoid fraud or scams when looking for property online.
Visit our security centre to find out moreDisclaimer - Property reference 34302093. The information displayed about this property comprises a property advertisement. Rightmove.co.uk makes no warranty as to the accuracy or completeness of the advertisement or any linked or associated information, and Rightmove has no control over the content. This property advertisement does not constitute property particulars. The information is provided and maintained by Land & New Homes, Alwoodley. Please contact the selling agent or developer directly to obtain any information which may be available under the terms of The Energy Performance of Buildings (Certificates and Inspections) (England and Wales) Regulations 2007 or the Home Report if in relation to a residential property in Scotland.
*This is the average speed from the provider with the fastest broadband package available at this postcode. The average speed displayed is based on the download speeds of at least 50% of customers at peak time (8pm to 10pm). Fibre/cable services at the postcode are subject to availability and may differ between properties within a postcode. Speeds can be affected by a range of technical and environmental factors. The speed at the property may be lower than that listed above. You can check the estimated speed and confirm availability to a property prior to purchasing on the broadband provider's website. Providers may increase charges. The information is provided and maintained by Decision Technologies Limited. **This is indicative only and based on a 2-person household with multiple devices and simultaneous usage. Broadband performance is affected by multiple factors including number of occupants and devices, simultaneous usage, router range etc. For more information speak to your broadband provider.
Map data ©OpenStreetMap contributors.





