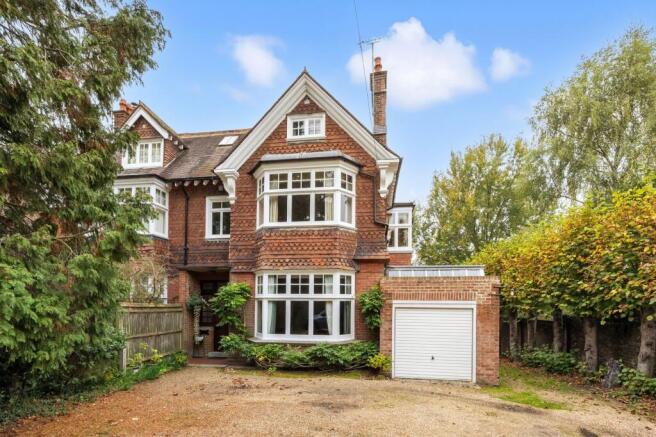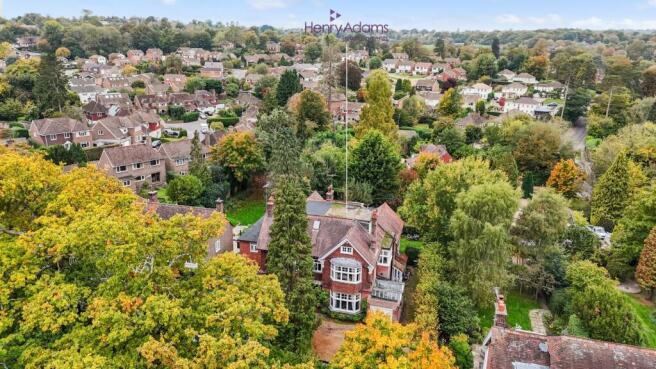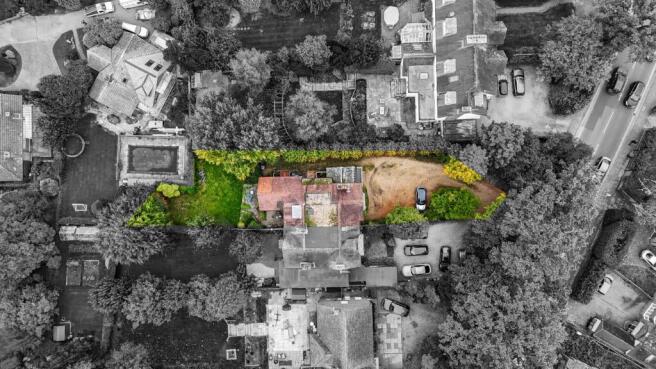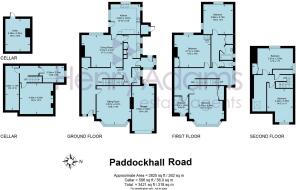
6 bedroom semi-detached house for sale
Paddockhall Road, Haywards Heath, RH16

- PROPERTY TYPE
Semi-Detached
- BEDROOMS
6
- BATHROOMS
1
- SIZE
3,421 sq ft
318 sq m
- TENUREDescribes how you own a property. There are different types of tenure - freehold, leasehold, and commonhold.Read more about tenure in our glossary page.
Freehold
Key features
- Accommodation Expanding Circa 3,421 sqft Including Cellars And Garage
- Substantial Six Bedroom, Edwardian Residence
- Offered With No Onwards Chain
- Spacious Driveway With Ample Parking
- Close Proximity (0.2mile) to Haywards Heath Mainline Station
- Potential To Modernise And Extend (STNC)
- Generous Plot Circa A Fifth Of An Acre, Including Approx. 65ft West Facing Rear Garden
- Utility and Cloakroom Area, With Access To Outside
Description
GUIDE PRICE: £950,000 - £1,000,000. NO ONWARD CHAIN! Introducing a truly exceptional offering in the heart of Haywards Heath. This substantial six-bedroom Edwardian residence boasts an impressive accommodation stretching across approximately 3,421 sqft, encompassing both cellar space and a garage - providing ample room for comfortable living and storage needs. The property presents an opportunity like no other, being offered with no onward chain, ensuring a smooth transition for the next fortunate owners.
Austwick, originally forming as one residence dating back to 1900s and was then sub-divided in 1950s. The current owners have lovingly cherished this family home since 1999, and are now offering the property to the market with no onwards chain, ready for the next owners to put their own stamp on the property.
Upon arrival, one is greeted by a spacious driveway, providing easy access and ample parking for residents and guests alike, plus the single garage to the front of the property. The allure of this property is further heightened by its convenient location, situated a mere 0.2 mile from the bustling Haywards Heath Mainline Station, ideal for commuters and enthusiasts of urban connectivity.
The residences offers ample reception rooms with the living room situated at the front of the home featuring a large bay window flooding the room with natural light and complimenting the original features and fireplace. Through the hall to the rear there is a dining room, adjacent to the kitchen, which should one wish it could be opened up/extended to create a grand entertaining space for all (STNC).
The interior of the property is thoughtfully designed, featuring a utility and cloakroom area with convenient access to the outside - ensuring practicality and ease of use for every-day living. (This functional space adds an element of practicality and organisation to the home, catering to the needs of modern living.) Those with a discerning eye for potential will appreciate the prospect of modernising and extending the property, subject to the necessary planning consents. This feature opens up a realm of creative possibilities, allowing one to tailor the space to suit their individual tastes and lifestyle requirements.
With the original staircase holding a striking point within the property it elegantly turns through the first and second floors. On the first floor are four bedrooms, with the second bedroom offering a basin and shower cubicle. This floor also has the bathroom with a separate WC. On the second floor are two further bedrooms, and a useful space which could be used as a study or snug area to accommodate the top floor.
The main cellar is accessed via stairs from the rear hall, and offers useful storage/workshop space, with one of the rooms being the former pantry. There is a further cellar, accessed from outside.
Nestled within a generous plot stretching approximately a fifth of an acre, the property boasts a stunning approximately 65ft west-facing rear garden - a tranquil oasis offering a peaceful retreat from the hustle and bustle of daily life. This outdoor haven provides an ideal space for relaxation, entertaining, and hosting gatherings, truly blending the indoor and outdoor living experiences. There is also a generously sized cellar which offers three rooms (one originally the pantry/larder), the second is currently being used as a workshop space and a further third space. A fourth cellar room is accessed from the garden which is great for storing garden tools, furniture or similar items.
In summary, this remarkable property presents a rare opportunity to own a piece of Edwardian charm with the potential for customisation and enhancement. With its expansive living spaces, convenient location, and abundant natural light, this residence stands as a testament to luxury living at its finest. Don't miss the chance to make this extraordinary property your own and create a lifetime of memories within its walls.
EPC Rating: E
Parking - Driveway
Parking - Garage
Brochures
Property Brochure- COUNCIL TAXA payment made to your local authority in order to pay for local services like schools, libraries, and refuse collection. The amount you pay depends on the value of the property.Read more about council Tax in our glossary page.
- Band: F
- PARKINGDetails of how and where vehicles can be parked, and any associated costs.Read more about parking in our glossary page.
- Garage,Driveway
- GARDENA property has access to an outdoor space, which could be private or shared.
- Private garden
- ACCESSIBILITYHow a property has been adapted to meet the needs of vulnerable or disabled individuals.Read more about accessibility in our glossary page.
- Ask agent
Paddockhall Road, Haywards Heath, RH16
Add an important place to see how long it'd take to get there from our property listings.
__mins driving to your place
Get an instant, personalised result:
- Show sellers you’re serious
- Secure viewings faster with agents
- No impact on your credit score
Your mortgage
Notes
Staying secure when looking for property
Ensure you're up to date with our latest advice on how to avoid fraud or scams when looking for property online.
Visit our security centre to find out moreDisclaimer - Property reference 4e415e4d-2132-4941-9b1b-8761b2ec1f49. The information displayed about this property comprises a property advertisement. Rightmove.co.uk makes no warranty as to the accuracy or completeness of the advertisement or any linked or associated information, and Rightmove has no control over the content. This property advertisement does not constitute property particulars. The information is provided and maintained by Henry Adams, Haywards Heath. Please contact the selling agent or developer directly to obtain any information which may be available under the terms of The Energy Performance of Buildings (Certificates and Inspections) (England and Wales) Regulations 2007 or the Home Report if in relation to a residential property in Scotland.
*This is the average speed from the provider with the fastest broadband package available at this postcode. The average speed displayed is based on the download speeds of at least 50% of customers at peak time (8pm to 10pm). Fibre/cable services at the postcode are subject to availability and may differ between properties within a postcode. Speeds can be affected by a range of technical and environmental factors. The speed at the property may be lower than that listed above. You can check the estimated speed and confirm availability to a property prior to purchasing on the broadband provider's website. Providers may increase charges. The information is provided and maintained by Decision Technologies Limited. **This is indicative only and based on a 2-person household with multiple devices and simultaneous usage. Broadband performance is affected by multiple factors including number of occupants and devices, simultaneous usage, router range etc. For more information speak to your broadband provider.
Map data ©OpenStreetMap contributors.





