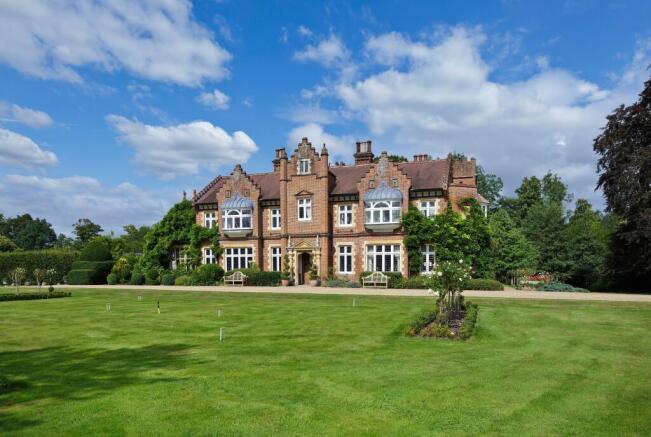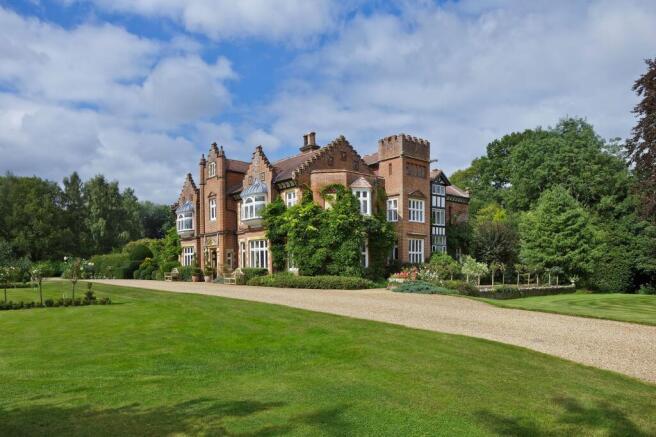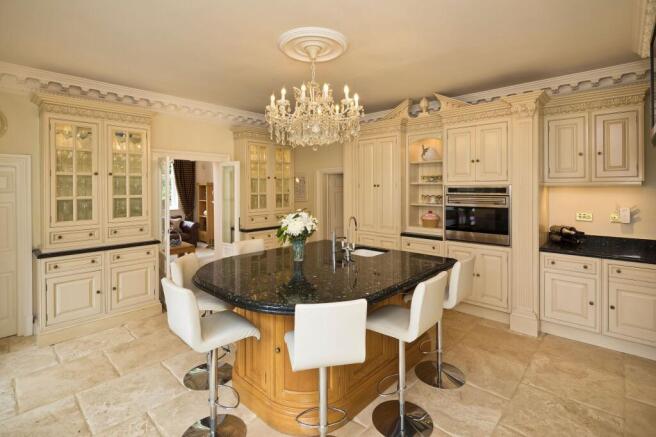
9 bedroom manor house for rent
Tasburgh

Letting details
- Let available date:
- Now
- Deposit:
- £5,192A deposit provides security for a landlord against damage, or unpaid rent by a tenant.Read more about deposit in our glossary page.
- Min. Tenancy:
- 12 months How long the landlord offers to let the property for.Read more about tenancy length in our glossary page.
- Let type:
- Long term
- Furnish type:
- Unfurnished
- Council Tax:
- Ask agent
- PROPERTY TYPE
Manor House
- BEDROOMS
9
- BATHROOMS
7
- SIZE
Ask agent
Key features
- Available Now
- 18th Century Manor House
- Elegant Reception Space
- Wealth of Character and Charm
- Adorned with Luxury Brands Including Perrin and Rowe, Sottini and C.P Hart
- 16 Acre Paddock Could be Included at Separate Negotiation
Description
Tasburgh Hall is a red-brick mansion in the late Jacobean style, set within well-timbered grounds featuring formal topiary gardens, an orchard, and a lake. Faden’s map of 1797 shows a dwelling called Tasburgh Lodge on this site, and it is this 17th-century building that marks the beginning of Tasburgh Hall’s story.
The earliest known occupants of Tasburgh Lodge were the Beevor family, descended from Thomas Beevor of Peninstone. Around 1815, the property was sold to General William Gwyn. According to White’s Directory of Norfolk (1836), William Gwyn, Esquire, owned “a pleasant seat called Tasburgh Lodge.”
Around 1880, the Tasburgh Lodge estate was purchased by Edward Johnson, son of John Johnson of St Osyth’s Priory. The Hall disappears from county directories between 1885 and 1890, during which time the lodge was replaced by the present hall on the instruction of Philip Berney Ficklin, a collector of antiquities and philanthropist. He made substantial additions and renovations, including a gatehouse and an entertaining room where private dance balls were held. His coat of arms remains evident within the property and on the stone memorial in the garden, commemorating the discovery of skeletal remains and pottery.
From the early 1900s, the Hall disappears from electoral registers. It was requisitioned early in the Second World War as the headquarters of an army searchlight unit. Later in the war, the army vacated and the Hall was used to house and educate evacuees. It subsequently became a Buddhist centre. Ownership then passed to four families, who shared the house and lived in it as separate dwellings. The current owners acquired Tasburgh Hall in 2007 and undertook a 15-year project to return it to a single residence and restore its former grandeur.
Over the last fifteen years, the house has been renovated to exacting standards, incorporating elaborate plaster mouldings, gilded radiators, oak and stone flooring, and luxury designer bathroom fittings from Lefroy Brooks, Sottini, and CP Hart. The extraordinary bespoke Clive Christian kitchen includes a Lacanche seven-burner range and a Shaws butler sink with Perrin & Rowe taps. Also featured are a Neville Johnson study, six wood burners, underfloor heating, and numerous additional refinements.
The gardens have also been enhanced with specimen tree planting, extended topiary areas, the creation of a stocked lake, new boundary fencing, two Hartley Botanic greenhouses, and a cart lodge.
As one sweeps through the gates and along the gravel driveway, the ornately carved front door opens into a welcoming hallway, richly panelled and crowned with deep moulded plaster cornice, warmed by the glow of a flickering wood burner.
Tasburgh Hall offers three bedroom suites, including an outstanding principal suite, along with four further bedrooms served by two additional bathrooms. The second floor is accessed by two separate staircases, providing excellent potential for compartmental living and working arrangements.
The Hall sits within 23 acres of magnificent gardens and grounds, including landscaped formal gardens, a kitchen garden and orchard, a stocked fishing lake, a tennis court, and beautiful parkland with a historic monument.
Available by separate negotiation: A superb, self-contained four-bedroom guest wing currently used for leisure purposes, featuring a gym and a games room. This wing offers exceptional versatility- ideal in a world where multi-generational living is increasingly sought after.
The Hall, West Wing, and South Lodge - set within 23 breathtaking acres - are available by separate negotiation.
TASBURGH
Tucked away a few miles to the south of Norwich, in the beautiful countryside, lies Tasburgh. Convenient for those wanting to reach the fine city of Norwich and is also just a short distance away from Wymondham and the A11 travel corridoor.
With the Suffolk boarder also only eight miles south, this home is perfectly positioned for those commuting to Cambridge or flying out of London Stansted. You are spoilt for choice if you are yearning for time by the sea as you are 20 miles from the north east coast and a similar distance from the Suffolk villages such as Southwold and Aldeburgh.
Norwich and Diss offer direct links to London with a 90 minute train journey ensuring this is an all-round perfect commuter location, while still encapsulating the magical countryside Norfolk has to offer.
Located in the beautiful valley of the River Tas are Tasburgh earthworks. Believed to date from the medieval period, they appear in an oval shape and lie close to the medieval Church of All Saints. The earthworks gave the village its name: from taese, originally meaning ‘convenient, advantageous, or pleasant’ and burgh meaning a ‘defended place or fort.
Tasburgh offers a variety of walks and children’s activities. Burrfeld Park provides a wildlife area accessable to all and is a relaxing tranquil area of natural interest. There is also an Ancient Defensive Area providing parkland walks and close by a playground and skate park within the grounds of the village hall.
AGENTS NOTE
Available now.
Elegant reception space.
18th century manor house.
Wealth of character and charm.
16 acre paddock could be included at separate negotiation.
Adorned with luxury brands including Perrin & Rowe, Sottini and C.P Hart.
COUNCIL TAX
Band H.
ENERGY EFFICIENCY RATING
An Energy Performance Certificate is not required for this property due to it being Grade II listed.
LOCATION
What3Words: ///cosmic.blur.reddish
Parking - Double garage
Parking - Car port
Parking - Off street
- COUNCIL TAXA payment made to your local authority in order to pay for local services like schools, libraries, and refuse collection. The amount you pay depends on the value of the property.Read more about council Tax in our glossary page.
- Band: H
- PARKINGDetails of how and where vehicles can be parked, and any associated costs.Read more about parking in our glossary page.
- Garage,Covered,Off street
- GARDENA property has access to an outdoor space, which could be private or shared.
- Private garden
- ACCESSIBILITYHow a property has been adapted to meet the needs of vulnerable or disabled individuals.Read more about accessibility in our glossary page.
- Ask agent
Energy performance certificate - ask agent
Tasburgh
Add an important place to see how long it'd take to get there from our property listings.
__mins driving to your place
Notes
Staying secure when looking for property
Ensure you're up to date with our latest advice on how to avoid fraud or scams when looking for property online.
Visit our security centre to find out moreDisclaimer - Property reference b2b584f4-87a6-46dc-af78-01774b9e4b73. The information displayed about this property comprises a property advertisement. Rightmove.co.uk makes no warranty as to the accuracy or completeness of the advertisement or any linked or associated information, and Rightmove has no control over the content. This property advertisement does not constitute property particulars. The information is provided and maintained by Sowerbys, Dereham. Please contact the selling agent or developer directly to obtain any information which may be available under the terms of The Energy Performance of Buildings (Certificates and Inspections) (England and Wales) Regulations 2007 or the Home Report if in relation to a residential property in Scotland.
*This is the average speed from the provider with the fastest broadband package available at this postcode. The average speed displayed is based on the download speeds of at least 50% of customers at peak time (8pm to 10pm). Fibre/cable services at the postcode are subject to availability and may differ between properties within a postcode. Speeds can be affected by a range of technical and environmental factors. The speed at the property may be lower than that listed above. You can check the estimated speed and confirm availability to a property prior to purchasing on the broadband provider's website. Providers may increase charges. The information is provided and maintained by Decision Technologies Limited. **This is indicative only and based on a 2-person household with multiple devices and simultaneous usage. Broadband performance is affected by multiple factors including number of occupants and devices, simultaneous usage, router range etc. For more information speak to your broadband provider.
Map data ©OpenStreetMap contributors.






