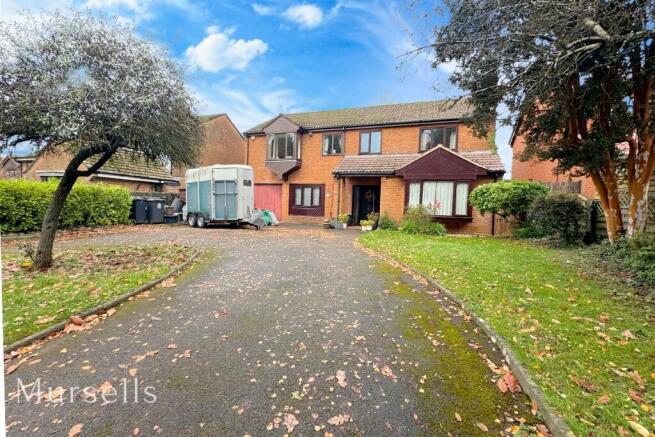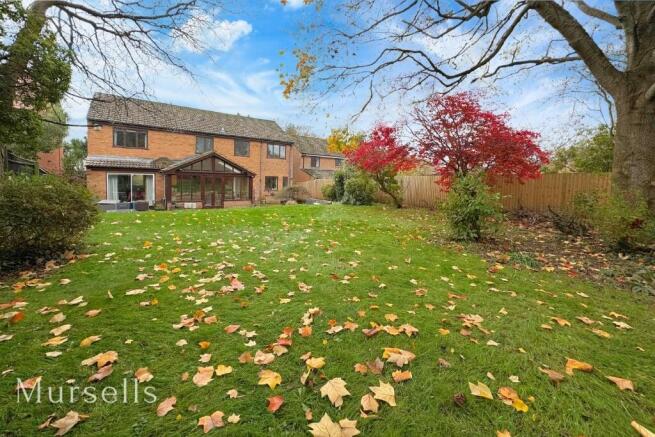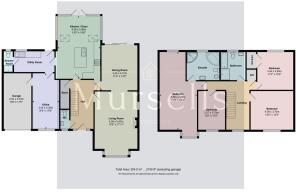4 bedroom detached house for sale
Deans Drove, Lytchett Matravers, Poole, BH16

- PROPERTY TYPE
Detached
- BEDROOMS
4
- BATHROOMS
3
- SIZE
Ask agent
- TENUREDescribes how you own a property. There are different types of tenure - freehold, leasehold, and commonhold.Read more about tenure in our glossary page.
Freehold
Key features
- Architect-designed detached home built in 1986 and beautifully extended.
- Stunning vaulted kitchen/diner with French doors opening onto the terrace and garden.
- Spacious living room and separate dining room, ideal for family life and entertaining.
- Four well-proportioned bedrooms, including a large principal suite with en-suite and dressing area.
- Flexible ground-floor layout featuring a dedicated home office and a useful store room.
- Utility room and ground-floor shower room, perfect for families and outdoor pursuits.
- Private, mature rear garden with Indian stone terrace, raised herb bed and summerhouse.
- Peaceful edge-of-village location with immediate access to countryside walks.
- Excellent transport links to Poole, Bournemouth, Dorchester, Wimborne and London Waterloo.
- Integral garage and generous driveway
Description
A beautifully extended architect-designed home on the edge of the village
Oakhurst, an attractive architect-designed property originally built in 1986, returns to the market for the first time since it was last sold in 2012. Constructed with brick elevations beneath a tiled roof, this beautifully presented home has been thoughtfully extended to provide spacious, versatile accommodation, an integral garage and a wonderfully private rear garden.
A highlight of the ground floor is the superb kitchen/dining space, featuring a stunning vaulted extension that opens directly onto the terrace—an exceptional setting for modern family living and entertaining. Throughout the home, the layout flows naturally, with well-proportioned rooms and practical additions including a dedicated home office, utility room and ground-floor shower room.
Internal Accommodation
Ground Floor
A welcoming entrance hall sits at the centre of the home, giving access to the principal living areas. To the right, the living room (4.09m × 5.47m) offers generous proportions and a bright, airy feel with a wide bay-style window overlooking the front garden.
The adjacent dining room (3.43m × 4.31m) is ideal for family gatherings and links seamlessly with the showpiece kitchen/diner (4.08m × 5.99m). This impressive room features a vaulted dining section with French doors opening onto the terrace and gardens, a central island and extensive work surfaces—perfect for both everyday use and entertaining.
A utility room adjoins the kitchen and provides access to a ground-floor shower room, useful after outdoor activities.
To the front of the property, the spacious office (2.54m × 5.33m) is ideal for home working or hobbies, and from here you can access the integral garage (2.64m × 5.33m). A ground-floor WC and store room complete the practical layout.
First Floor
The first-floor landing leads to four well-proportioned bedrooms and the family bathroom.
The impressive principal bedroom (3.58m × 7.43m) is notably spacious and features fitted wardrobes as well as an en-suite bathroom with both bath and separate shower facilities. The room is large enough to accommodate a dedicated dressing area.
There are three further bedrooms:
• Bedroom Two (4.08m × 3.70m) – a generous double overlooking the rear garden, with fitted wardrobes
• Bedroom Three (3.44m × 3.65m) – a double with built-in wardrobe storage
• Bedroom Four (2.57m × 3.70m) – a comfortable single or small double
A well-appointed family bathroom and an airing cupboard complete the accommodation.
Outside:
Oakhurst is approached onto a driveway providing ample parking for several vehicles and access to the integral garage. The front garden is laid to lawn and framed by mature hedging and well-stocked borders, offering an attractive approach and a good degree of privacy.
The rear garden is a standout feature, enjoying seclusion from mature hedging and specimen trees. An Indian stone terrace adjoins the house and provides the perfect area for alfresco dining, with a raised herb garden adding interest and colour. Stone steps rise to a generous lawn bordered by established flower and shrub beds, with a charming summerhouse positioned at the far end.
Location:
Positioned towards the end of Deans Drove, Oakhurst enjoys a peaceful setting on the very edge of Lytchett Matravers with immediate access to surrounding countryside. The village offers a range of local amenities including a small Tesco, pharmacy, butcher, hairdresser and public houses. The well-regarded first school is within walking distance, and the nearby towns of Wareham, Poole, Dorchester and Blandford provide wider shopping and leisure facilities.
Transport links are excellent: the A35 provides direct routes to Poole, Bournemouth and Dorchester, while the A350/A31 offers access to Blandford, Wimborne and further afield. Mainline trains to London Waterloo run from both Wareham and Poole. Bournemouth and Southampton airports are also within easy reach.
Sports & Recreation:
The area is rich in outdoor and leisure opportunities. Golf courses are available at Lytchett Matravers - Bulbury Woods, Wareham and Broadstone, with the renowned Isle of Purbeck Golf Club near Swanage. The surrounding countryside and the nearby World Heritage Jurassic Coast offer outstanding walking terrain, while public leisure centres can be found in Wareham and Wimborne. Poole Harbour provides exceptional facilities for sailing and water sports.
Brochures
Brochure 1Brochure 2- COUNCIL TAXA payment made to your local authority in order to pay for local services like schools, libraries, and refuse collection. The amount you pay depends on the value of the property.Read more about council Tax in our glossary page.
- Band: G
- PARKINGDetails of how and where vehicles can be parked, and any associated costs.Read more about parking in our glossary page.
- Garage,Driveway
- GARDENA property has access to an outdoor space, which could be private or shared.
- Yes
- ACCESSIBILITYHow a property has been adapted to meet the needs of vulnerable or disabled individuals.Read more about accessibility in our glossary page.
- Ask agent
Deans Drove, Lytchett Matravers, Poole, BH16
Add an important place to see how long it'd take to get there from our property listings.
__mins driving to your place
Get an instant, personalised result:
- Show sellers you’re serious
- Secure viewings faster with agents
- No impact on your credit score

Your mortgage
Notes
Staying secure when looking for property
Ensure you're up to date with our latest advice on how to avoid fraud or scams when looking for property online.
Visit our security centre to find out moreDisclaimer - Property reference 29680974. The information displayed about this property comprises a property advertisement. Rightmove.co.uk makes no warranty as to the accuracy or completeness of the advertisement or any linked or associated information, and Rightmove has no control over the content. This property advertisement does not constitute property particulars. The information is provided and maintained by Mursells Estate Agents, Lytchett Matravers. Please contact the selling agent or developer directly to obtain any information which may be available under the terms of The Energy Performance of Buildings (Certificates and Inspections) (England and Wales) Regulations 2007 or the Home Report if in relation to a residential property in Scotland.
*This is the average speed from the provider with the fastest broadband package available at this postcode. The average speed displayed is based on the download speeds of at least 50% of customers at peak time (8pm to 10pm). Fibre/cable services at the postcode are subject to availability and may differ between properties within a postcode. Speeds can be affected by a range of technical and environmental factors. The speed at the property may be lower than that listed above. You can check the estimated speed and confirm availability to a property prior to purchasing on the broadband provider's website. Providers may increase charges. The information is provided and maintained by Decision Technologies Limited. **This is indicative only and based on a 2-person household with multiple devices and simultaneous usage. Broadband performance is affected by multiple factors including number of occupants and devices, simultaneous usage, router range etc. For more information speak to your broadband provider.
Map data ©OpenStreetMap contributors.




