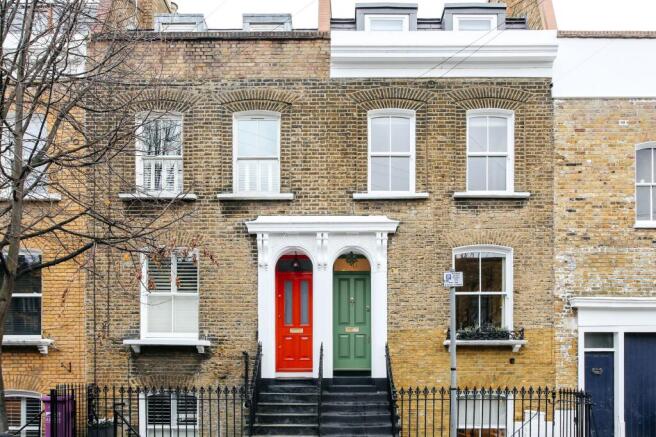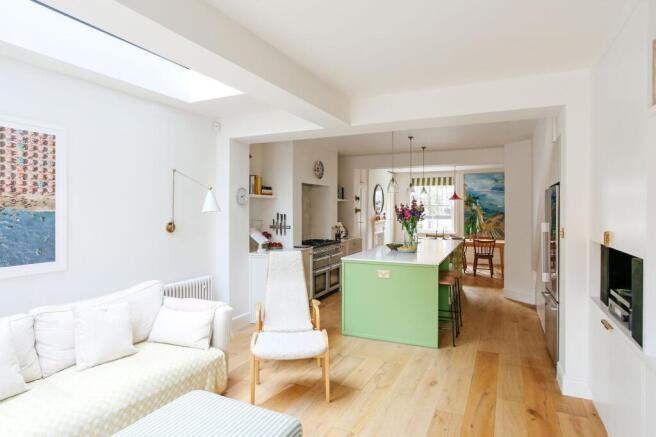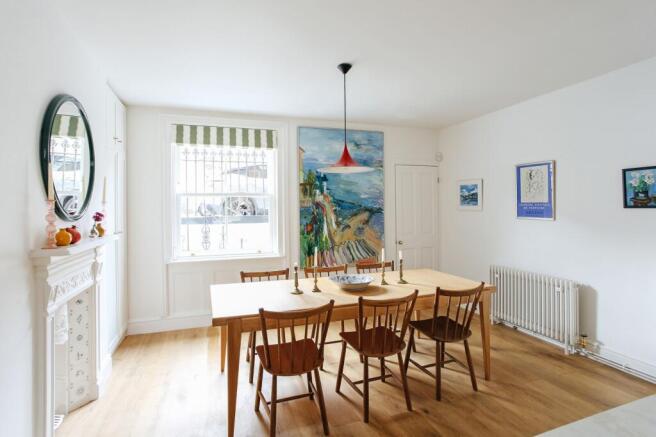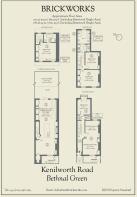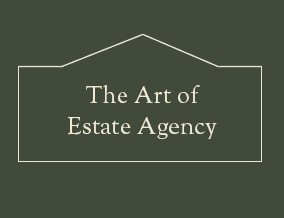
Kenilworth Road, London, E3

- PROPERTY TYPE
Terraced
- BEDROOMS
4
- BATHROOMS
2
- SIZE
1,834 sq ft
170 sq m
- TENUREDescribes how you own a property. There are different types of tenure - freehold, leasehold, and commonhold.Read more about tenure in our glossary page.
Freehold
Description
BRICKWORKS SAYS
Nestled close to Victoria Park, this four-bedroom Victorian terrace has been thoughtfully renovated with beauty, practicality, and a clear sense of purpose. Light is the quiet hero here: it pours in through a roof light on the lower-ground level and through floor-to-ceiling doors that open directly onto the garden, softening the boundary between indoors and out.
The open-plan layout brings the kitchen, dining space, and living area together in a way that feels relaxed and social. Original period details sit comfortably alongside contemporary finishes, giving the space an easy, lived-in elegance. Here, as throughout the house, the owner’s design eye is evident—each decision contributing to a cohesive whole that honours the home’s original character.
Upstairs, a double reception room provides a calm space to unwind, perfect for winter evenings spent in front of the woodburner. Beyond, two spacious, peacefully positioned double bedrooms sit alongside two adaptable rooms that can flex to suit different needs, whether that’s a home office, nursery, or occasional guest space.
The architect-led renovation is most apparent at the top of the house, where a mansard extension creates a dedicated principal suite. Here, a picture window frames treetop views, while a freestanding roll-top bath introduces a moment of everyday indulgence. Outside, the garden has been thoughtfully arranged for different moods and moments: a stone patio for easy weekend mornings and relaxed evenings with friends, and a lawn that offers space for green fingers, play, or simply unwinding outdoors.
Living here means Victoria Park becomes an extension of your garden. In just two minutes, you can be strolling to the lake, grabbing a coffee, browsing weekend markets, or following the Regent’s Canal and Hertford Union towpaths for longer, leafy walks. It’s a neighbourhood shaped by the park, the canal and the city around it—all close enough to thread naturally into daily life.
THE OWNERS SAY
This is our dream London home. The house’s proximity to the park is amazing. From summer evenings in the park with takeaway pizza and wine, to winter walks with our dog or visiting the many playgrounds with our kids; we have loved having such a beautiful park on the doorstep.
Wandering to the lovely shops in Victoria Park village (Bottle Apostle, The Deli Downstairs and The Ginger Pig to name but a few) is another highlight of the area. And you are also surrounded by great East End pubs here—the list is long, but our top picks are The Palm Tree, The Lord Tredegar and Morgan Arms.
Not only is the area fantastic, but the house is exceptional. We renovated it to the highest possible standard, so it's incredibly comfortable. The big kitchen that flows straight into the garden is the perfect space for family fun or larger gatherings—we will really miss this space in particular. It’s a special place and we will be very sad to leave!
POINTS TO CONSIDER
Energy Performance Certificate (EPC):
Current Energy Rating C
Potential Energy Rating B
Council Tax:
Band E in the borough of Tower Hamlets
£2144.47 in 2025/26
Utilities:
Current monthly costs are approx:
Electricity £137
Gas £137
Water £23
These figures naturally change seasonally.
Recent work:
The current owners carried out an architect-led renovation of the entire home, including a mansard loft extension that introduced a new principal suite on the top floor. The outrigger roof was replaced, two bathrooms and a WC were added, and a new kitchen was installed. Behind the scenes, the plumbing and electrics were completely updated, and the garden was repaved, rounding off the refurbishment.
Getting around:
Mile End (Central, District, and Hammersmith & City lines, Z2) is a 15-minute walk away, whisking you into Central London. Some handy bus routes run along Roman Road, at the end of Kenilworth Road, which head into the City and further afield. It’s a short cycle west to Shoreditch, and the Regent’s Canal towpath is moments away for cycling and walking routes south towards Limehouse, and north-west towards Islington, and beyond.
Onward plans:
The current owners are relocating out of London to be closer to family and are able to sell the property chain-free.
Anything else:
The strong sense of community here is keenly felt at the annual street party on nearby Chisenhale Road. Weekly street meets with a cup of tea in hand are also a regular sight.
THE LEGAL BIT
While we strive to ensure our photographs, floor plans and descriptions are accurate, they should be treated as a guide only. Buyers are encouraged to visit in person, ask relevant questions and verify key details. Brickworks takes its duty of care seriously and makes every reasonable effort to present correct information, though we do rely on details supplied by sellers and third parties. Please also note that floor plan measurements and distances are often rounded or approximate.
Garden
10.57m x 4.68m
- COUNCIL TAXA payment made to your local authority in order to pay for local services like schools, libraries, and refuse collection. The amount you pay depends on the value of the property.Read more about council Tax in our glossary page.
- Band: E
- PARKINGDetails of how and where vehicles can be parked, and any associated costs.Read more about parking in our glossary page.
- Ask agent
- GARDENA property has access to an outdoor space, which could be private or shared.
- Private garden
- ACCESSIBILITYHow a property has been adapted to meet the needs of vulnerable or disabled individuals.Read more about accessibility in our glossary page.
- Ask agent
Energy performance certificate - ask agent
Kenilworth Road, London, E3
Add an important place to see how long it'd take to get there from our property listings.
__mins driving to your place
Get an instant, personalised result:
- Show sellers you’re serious
- Secure viewings faster with agents
- No impact on your credit score
Your mortgage
Notes
Staying secure when looking for property
Ensure you're up to date with our latest advice on how to avoid fraud or scams when looking for property online.
Visit our security centre to find out moreDisclaimer - Property reference 0ebcc1f2-d448-4d6b-befc-b5eb51ab48a1. The information displayed about this property comprises a property advertisement. Rightmove.co.uk makes no warranty as to the accuracy or completeness of the advertisement or any linked or associated information, and Rightmove has no control over the content. This property advertisement does not constitute property particulars. The information is provided and maintained by Brickworks, London. Please contact the selling agent or developer directly to obtain any information which may be available under the terms of The Energy Performance of Buildings (Certificates and Inspections) (England and Wales) Regulations 2007 or the Home Report if in relation to a residential property in Scotland.
*This is the average speed from the provider with the fastest broadband package available at this postcode. The average speed displayed is based on the download speeds of at least 50% of customers at peak time (8pm to 10pm). Fibre/cable services at the postcode are subject to availability and may differ between properties within a postcode. Speeds can be affected by a range of technical and environmental factors. The speed at the property may be lower than that listed above. You can check the estimated speed and confirm availability to a property prior to purchasing on the broadband provider's website. Providers may increase charges. The information is provided and maintained by Decision Technologies Limited. **This is indicative only and based on a 2-person household with multiple devices and simultaneous usage. Broadband performance is affected by multiple factors including number of occupants and devices, simultaneous usage, router range etc. For more information speak to your broadband provider.
Map data ©OpenStreetMap contributors.
