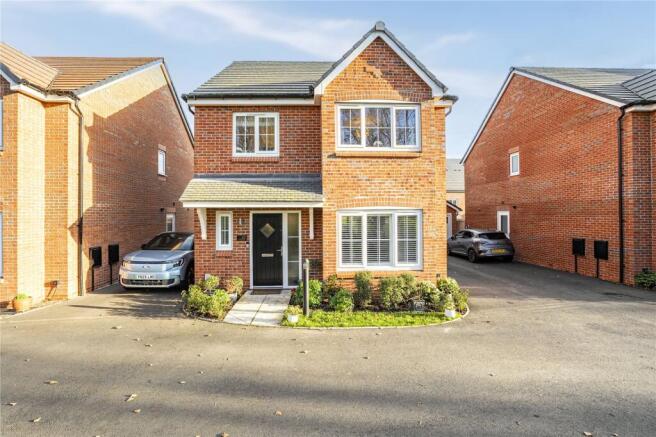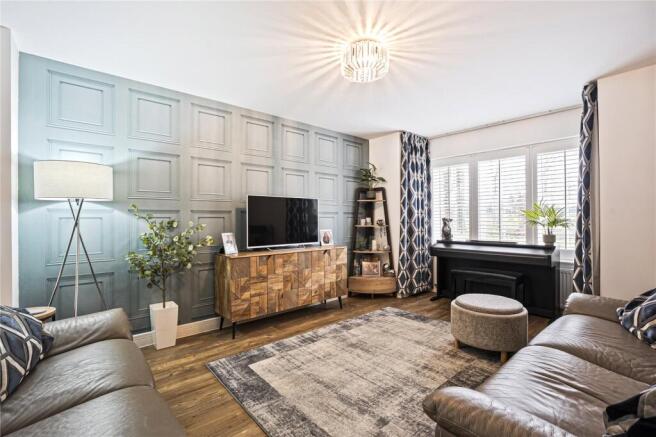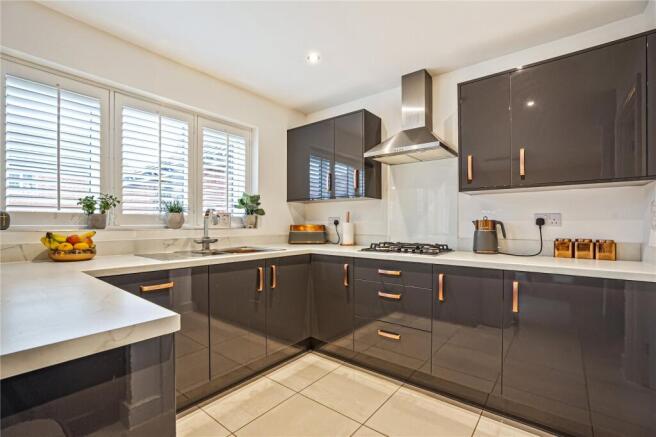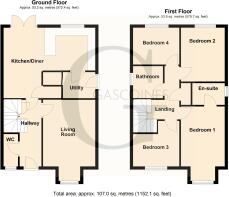
4 bedroom detached house for sale
Rose Street, Calverton, Nottingham, Nottinghamshire, NG14

- PROPERTY TYPE
Detached
- BEDROOMS
4
- BATHROOMS
2
- SIZE
Ask agent
- TENUREDescribes how you own a property. There are different types of tenure - freehold, leasehold, and commonhold.Read more about tenure in our glossary page.
Freehold
Key features
- Attractive modern four-bedroom family home built in 2023 by Bellway Homes
- Open-plan kitchen/diner with integrated appliances and adjoining utility room
- Front-facing living room with box bay window
- En-suite to Bedroom one plus contemporary family bathroom
- Upgraded flooring, fitted wardrobes and stylish décor throughout
- Flexible fourth bedroom ideal as a study for home working
- Driveway parking for two cars plus single garage with power and light
- Lawned rear garden with patio area and outdoor power sockets
Description
This attractive four-bedroom family home is ideally situated opposite Calverton Park and within walking distance of local shops, schools, and a range of amenities.
The property boasts an open-plan kitchen/diner with an adjoining utility room, front-facing living room, contemporary family bathroom, and an en-suite to bedroom one.
Built in 2023 by Bellway Homes, the property benefits from eight years remaining on the NHBC builder’s warranty and features many additional extras such as upgraded flooring, fitted wardrobes, and stylish décor.
The ground floor layout includes an entrance hallway with an adjacent cloakroom and an understairs storage cupboard. The hallway leads to the living room, which features a box bay window to the front aspect. Towards the rear of the home, there is an open-plan kitchen/diner and family area, complete with a range of integrated appliances, including a Zanussi oven and combination oven, four-ring gas hob with cooker hood, dishwasher, and fridge freezer. The kitchen is fitted with high-gloss grey units with copper handles, a stainless steel sink and drainer, stylish work surfaces, and matching upstands.
From the kitchen, there is access to a convenient utility room, which has a door to the driveway, an integrated washing machine, a stainless steel sink unit, and a cupboard housing the wall-mounted gas boiler. A useful storage/cloaks cupboard off the kitchen completes the ground floor.
On the first floor there are four bedrooms in total, with the fourth bedroom doubling as an optional study for those who require space for home working. Bedroom one benefits from a front-facing position and a fully tiled en-suite shower room with a double-width shower enclosure. Bedrooms two, three, and four are served by the family bathroom, which is fitted with a white suite comprising a bath with shower over, W/C, wash hand basin, chrome heated towel rail, and modern grey tiling to the floor and walls.
Outside, there is a lawned garden with a patio area and outdoor power sockets.
The driveway provides parking for two cars and leads to the single garage, which has an up-and-over door, power, and light.
There is a management fee of £135 per annum.
The development is located in the village of Calverton, around eight miles north-east of Nottingham and within six minutes of the A60 via the A614. The development falls under Gedling Borough Council.
Its position offers easy access to a range of leisure options, including Springwater Golf Club (five minutes away) and Burnstump Country Park (around three-and-a-half miles), both popular for outdoor activities.
Everyday essentials are available at a nearby supermarket just three minutes from the development, while Victoria Retail Park is roughly 10 miles away. Nottingham city centre and the Victoria Centre shopping mall can be reached in around 25 minutes.
Families benefit from a good choice of nearby schools, including Manor Park Infant and Nursery School, Sir John Sherbrooke Junior School, and St. Wilfrid’s C of E Primary School—all within a 15-minute walk. Colonel Frank Seely Academy is also less than half a mile away.
Calverton’s position on the outskirts of Nottingham makes it ideal for commuters, with Nottingham around 25 minutes by car and Derby less than 25 miles away.
Ground Floor
Entrance Hall
Cloakroom
Living Room
16' 2" x 11' 7"
Kitchen
10' 11" x 10' 6"
Dining Area
14' 8" x 9' 5"
Utility Room
5' 6" x 6' 10"
First Floor
Landing
Bedroom One
15' 0" x 9' 9"
En-Suite
7' 3" x 4' 5"
Bedroom Two
11' 4" x 9' 11"
Bedroom Three
9' 11" x 9' 5"
Bedroom Four
10' 4" x 7' 9"
Family Bathroom
6' 4" x 6' 3"
Outgoings
Council Tax Band D
Property Tenure
Freehold with vacant possession.
Room Measurements
All dimensions are approximate. There may be some variation between imperial and metric measurements for ease of reference. Dimensions should not be used for fitting out.
Viewings
Contact Gascoines Southwell for more information.
Money Laundering
Under the Protecting Against Money Laundering and the Proceeds of Crime Act 2002, Gascoines require any successful purchasers proceeding with a purchase to provide two forms of identification i.e. passport or photocard driving license and a recent utility bill. This evidence will be required prior to Gascoines instructing solicitors in the purchase or the sale of a property.
Consumer Protection
Gascoines Chartered Surveyors, on its behalf and for the vendor of this property whose agents they are, give notice that: (i) The particulars are set out as a general outline only for guidance of intending purchaser and do not constitute, nor constitute part of, an offer or contract. (ii) All descriptions, dimensions, references to condition and necessary permissions for and occupation, and other details are given in good faith and are believed to be accurate, but any intending purchaser or tenants should not rely on them as statements or representations of fact, but must satisfy themselves by inspection or otherwise as to the correctness of each of them. All photographs are historic. Maps and plans are not to scale.
Brochures
Particulars- COUNCIL TAXA payment made to your local authority in order to pay for local services like schools, libraries, and refuse collection. The amount you pay depends on the value of the property.Read more about council Tax in our glossary page.
- Band: D
- PARKINGDetails of how and where vehicles can be parked, and any associated costs.Read more about parking in our glossary page.
- Garage,Driveway
- GARDENA property has access to an outdoor space, which could be private or shared.
- Yes
- ACCESSIBILITYHow a property has been adapted to meet the needs of vulnerable or disabled individuals.Read more about accessibility in our glossary page.
- No wheelchair access
Rose Street, Calverton, Nottingham, Nottinghamshire, NG14
Add an important place to see how long it'd take to get there from our property listings.
__mins driving to your place
Get an instant, personalised result:
- Show sellers you’re serious
- Secure viewings faster with agents
- No impact on your credit score
Your mortgage
Notes
Staying secure when looking for property
Ensure you're up to date with our latest advice on how to avoid fraud or scams when looking for property online.
Visit our security centre to find out moreDisclaimer - Property reference SOU250264. The information displayed about this property comprises a property advertisement. Rightmove.co.uk makes no warranty as to the accuracy or completeness of the advertisement or any linked or associated information, and Rightmove has no control over the content. This property advertisement does not constitute property particulars. The information is provided and maintained by Gascoines, Southwell. Please contact the selling agent or developer directly to obtain any information which may be available under the terms of The Energy Performance of Buildings (Certificates and Inspections) (England and Wales) Regulations 2007 or the Home Report if in relation to a residential property in Scotland.
*This is the average speed from the provider with the fastest broadband package available at this postcode. The average speed displayed is based on the download speeds of at least 50% of customers at peak time (8pm to 10pm). Fibre/cable services at the postcode are subject to availability and may differ between properties within a postcode. Speeds can be affected by a range of technical and environmental factors. The speed at the property may be lower than that listed above. You can check the estimated speed and confirm availability to a property prior to purchasing on the broadband provider's website. Providers may increase charges. The information is provided and maintained by Decision Technologies Limited. **This is indicative only and based on a 2-person household with multiple devices and simultaneous usage. Broadband performance is affected by multiple factors including number of occupants and devices, simultaneous usage, router range etc. For more information speak to your broadband provider.
Map data ©OpenStreetMap contributors.








