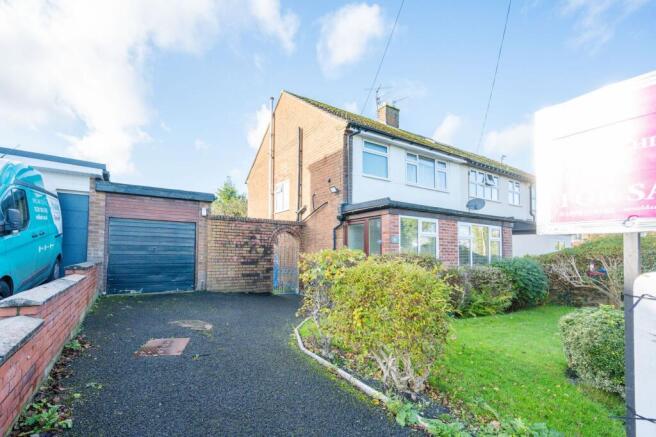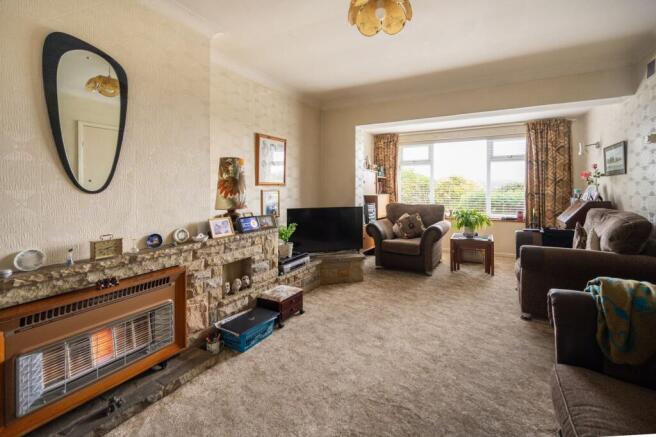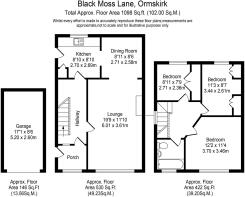
3 bedroom semi-detached house for sale
Black Moss Lane, Aughton, L39

- PROPERTY TYPE
Semi-Detached
- BEDROOMS
3
- BATHROOMS
1
- SIZE
1,098 sq ft
102 sq m
- TENUREDescribes how you own a property. There are different types of tenure - freehold, leasehold, and commonhold.Read more about tenure in our glossary page.
Freehold
Key features
- Traditional Semi-Detached Family Home
- Three Spacious Bedrooms
- Open Aspect Field Views to Front
- Generous Living Proportions
- Private & Establish Rear Plot
- Ample Off Road Parking & Garage
- Sought After Location
- Exciting Renovation Opportunity
Description
Arnold & Phillips are pleased to present this traditional three-bedroom semi-detached home, perfectly positioned along the ever-popular Black Moss Lane, Ormskirk, West Lancs.
Black Moss Lane is a location long admired for its open aspect, peaceful setting and easy access to all the essentials that make day-to-day life convenient. Homes along this stretch rarely come to market, and this one in particular has been lovingly held within the same family for over sixty years, offering a wonderful opportunity for the next owners to shape it to suit their own lifestyle while preserving its charm and character.
The property enjoys an attractive frontage with an established garden that softens the approach, while a private driveway provides off-road parking for multiple vehicles. The driveway extends alongside the house towards a garage, adding practical appeal for storage or workshop use. From the front, the home benefits from delightful open field views, giving it a semi-rural feel that’s becoming increasingly hard to find in such a well-connected location. The façade carries the traditional warmth typical of homes built in this era, with a solid and well-balanced design that immediately feels welcoming.
Stepping inside, the sense of space is immediately noticeable. The entrance hall is bright and well-proportioned, with the kind of layout that lends itself easily to modern living. The main living room is situated to the front and is a particularly, comfortably accommodating larger furnishings without feeling crowded. It’s centred around a feature fireplace that acts as a natural focal point, and the room’s simple proportions make it a blank canvas for a variety of interior styles.
Towards the rear, the kitchen and dining room sit in a traditional arrangement that works well but could also lend itself beautifully to reconfiguration, should someone wish to create a more open plan feel. The kitchen itself provides a practical layout, there’s also an adjoining dining room that overlooks the rear garden - a pleasant and sociable space that connects nicely to the outdoors, making it ideal for family meals or for those who enjoy hosting. Together, these rooms form a flexible living area that could easily evolve to suit changing family needs or lifestyle preferences over time.
Upstairs, the property with three well-sized bedrooms, two of which are comfortable doubles. Each room enjoys a pleasant outlook, with the front-facing rooms taking in those lovely views across the fields, while the rear rooms overlook the garden and surrounding greenery.
The family bathroom serves all bedrooms, and while some may wish to modernise, the space and layout provide a solid starting point for a stylish contemporary redesign.
Externally, the rear garden is a real asset. It’s not directly overlooked, which enhances privacy, and the size of the plot allows for a good balance between paved areas and lawn. A large patio terrace sits adjacent to the house, providing plenty of space for outdoor seating or summer gatherings, while the lawn beyond is bordered by mature planting that adds colour and structure throughout the seasons. The garden has clearly been well tended over the years and could easily be adapted - whether that means creating a more formal landscaped setting, adding a vegetable patch, or simply leaving it as an easy-to-maintain family space. There’s also clear scope to extend the property, either to the side or rear, subject to planning consent, with the generous plot allowing room to do so without compromising outdoor space neighbouring properties have set the president.
Black Moss Lane itself is a sought-after address, appreciated for its peaceful feel and attractive surroundings while being within easy reach of everything Aughton and neighbouring Ormskirk have to offer. Excellent local amenities include well-regarded schools, independent shops, and a range of cafés and restaurants. Ormskirk town centre is just a short drive away, offering supermarkets, leisure facilities, and its well-known market. For those needing to commute, both Aughton Park and Ormskirk rail stations are within easy reach, providing direct links to Liverpool, Preston and beyond, while the nearby road network allows for convenient access across West Lancashire and into the city.
Altogether, this is a home that offers genuine potential - a property with solid bones, great proportions, and an enviable position that’s ready to be taken forward by someone with an eye for opportunity. With space to extend, scope to renovate, and views that are hard to replicate, this much-loved family home represents an excellent opportunity to settle into one of Aughton’s most desirable spots and to make it entirely your own.
We understand the property to be Freehold, however prospective purchasers should seek to obtain verification of this from their solicitor. Council tax band D.
Disclaimer
Every care has been taken with the preparation of these property details but they are for general guidance only and complete accuracy cannot be guaranteed. If there is any point, which is of particular importance professional verification should be sought. These property details do not constitute a contract or part of a contract. We are not qualified to verify tenure of property. Prospective purchasers should seek to obtain verification of tenure from their solicitor. The mention of any appliances, fixtures or fittings does not imply they are in working order. Photographs are reproduced for general information and it cannot be inferred that any item shown is included in the sale. All dimensions are approximate.
- COUNCIL TAXA payment made to your local authority in order to pay for local services like schools, libraries, and refuse collection. The amount you pay depends on the value of the property.Read more about council Tax in our glossary page.
- Band: D
- PARKINGDetails of how and where vehicles can be parked, and any associated costs.Read more about parking in our glossary page.
- Yes
- GARDENA property has access to an outdoor space, which could be private or shared.
- Private garden
- ACCESSIBILITYHow a property has been adapted to meet the needs of vulnerable or disabled individuals.Read more about accessibility in our glossary page.
- Ask agent
Energy performance certificate - ask agent
Black Moss Lane, Aughton, L39
Add an important place to see how long it'd take to get there from our property listings.
__mins driving to your place
Get an instant, personalised result:
- Show sellers you’re serious
- Secure viewings faster with agents
- No impact on your credit score
Your mortgage
Notes
Staying secure when looking for property
Ensure you're up to date with our latest advice on how to avoid fraud or scams when looking for property online.
Visit our security centre to find out moreDisclaimer - Property reference d82d4e3b-0770-4dbb-b97f-91561afb5c45. The information displayed about this property comprises a property advertisement. Rightmove.co.uk makes no warranty as to the accuracy or completeness of the advertisement or any linked or associated information, and Rightmove has no control over the content. This property advertisement does not constitute property particulars. The information is provided and maintained by Arnold & Phillips, Ormskirk. Please contact the selling agent or developer directly to obtain any information which may be available under the terms of The Energy Performance of Buildings (Certificates and Inspections) (England and Wales) Regulations 2007 or the Home Report if in relation to a residential property in Scotland.
*This is the average speed from the provider with the fastest broadband package available at this postcode. The average speed displayed is based on the download speeds of at least 50% of customers at peak time (8pm to 10pm). Fibre/cable services at the postcode are subject to availability and may differ between properties within a postcode. Speeds can be affected by a range of technical and environmental factors. The speed at the property may be lower than that listed above. You can check the estimated speed and confirm availability to a property prior to purchasing on the broadband provider's website. Providers may increase charges. The information is provided and maintained by Decision Technologies Limited. **This is indicative only and based on a 2-person household with multiple devices and simultaneous usage. Broadband performance is affected by multiple factors including number of occupants and devices, simultaneous usage, router range etc. For more information speak to your broadband provider.
Map data ©OpenStreetMap contributors.





