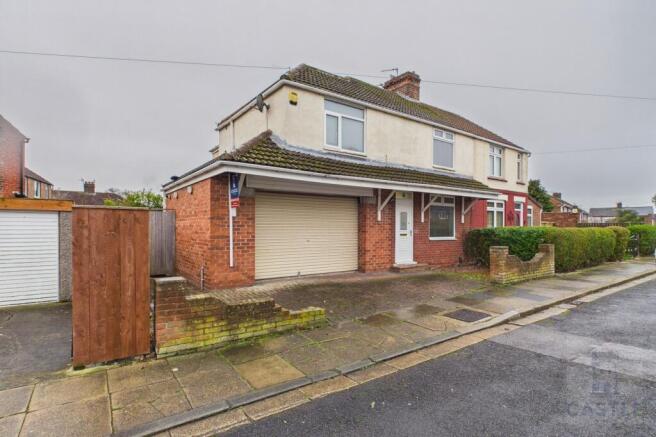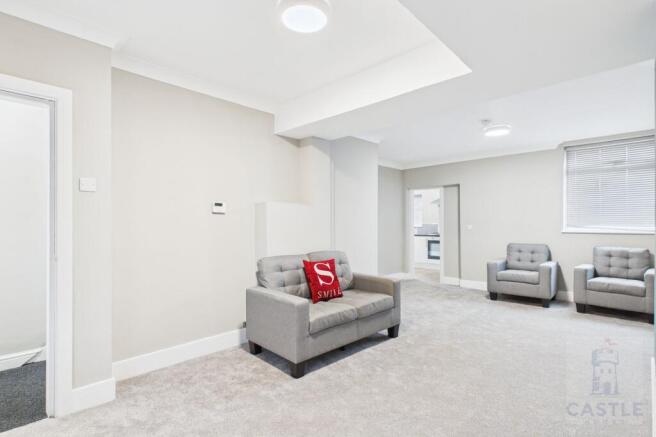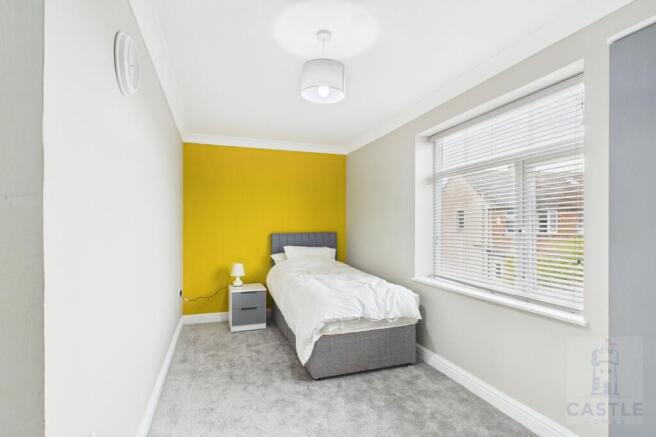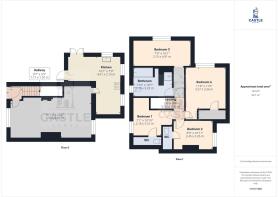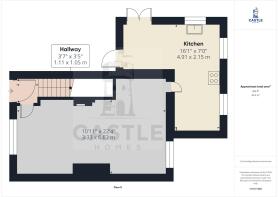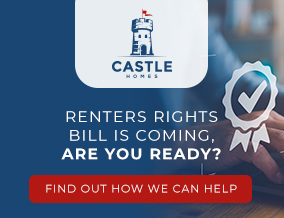
Alpha Grove, Stockton-On-Tees, TS20
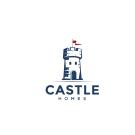
Letting details
- Let available date:
- Ask agent
- Deposit:
- £1,200A deposit provides security for a landlord against damage, or unpaid rent by a tenant.Read more about deposit in our glossary page.
- Min. Tenancy:
- 6 months How long the landlord offers to let the property for.Read more about tenancy length in our glossary page.
- Let type:
- Short term
- Furnish type:
- Furnished
- Council Tax:
- Ask agent
- PROPERTY TYPE
Semi-Detached
- BEDROOMS
4
- BATHROOMS
1
- SIZE
1,163 sq ft
108 sq m
Key features
- 4 Bedroom Shared House
- 4 Ensuite Bathrooms
- Large Kitchen and Living Room - Shared Areas
- Quiet Cul de Sac Location
- Near Norton Shopping Area
- Bills Included in the Rent
Description
Introducing this charming 4 bedroom semi-detached house, ideal for those looking to share a spacious and well-appointed living space in a quiet cul de sac setting. With 4 ensuite bathrooms, large shared kitchen, and living room, this property offers the perfect blend of comfort and convenience. Situated near the vibrant Norton Shopping Area, this home is sure to appeal to those seeking a tranquil retreat within easy reach of amenities.
**Property Highlights:**
- 4 Bedrooms: Each offering privacy and comfort, these bedrooms provide the perfect retreat at the end of the day.
- 4 Ensuite Bathrooms: Ensuring convenience and comfort for all residents, these bathrooms offer privacy and ease.
- Large Kitchen: Ideal for communal cooking and dining experiences, the spacious kitchen is a hub of the house.
- Living Room: The shared living room provides a welcoming space for relaxation and entertainment.
- Quiet Cul de Sac Location: Enjoy peace and tranquillity in this off-the-beaten-path setting, perfect for a serene living experience.
- Near Norton Shopping Area: With shops, restaurants, and amenities nearby, convenience is at your doorstep.
- Bills Included in the Rent: Simplify your budgeting with bills already included in the rent, offering peace of mind and hassle-free living.
**Interior Features:**
- Bright Furnished Bedrooms: Each bedroom offers ample space and natural light for a comfortable living experience.
- Modern Ensuite Bathrooms: Enjoy the convenience of ensuite bathrooms in every bedroom for maximum comfort.
- Well-Equipped Kitchen: The kitchen is fitted with modern appliances and plenty of storage space for all your culinary needs.
- Comfortable Living Room: Relax in the cosy living room, perfect for unwinding or entertaining guests.
- Neutral Décor: The neutral colour palette throughout the house provides a blank canvas for personalisation.
- Ample Storage: Enjoy plenty of storage space for all your belongings, keeping the living areas clutter-free.
Rent: £ 1935 per month
Deposit: £1200
Bills: Included in the rent
Room 1 - £450 pcm
Room 2 - £450 pcm
Room 3 - £475 pcm
Room 4 - £535 pcm
Bills: Included in the rent
Deposit: £120
Contact our agency today to schedule a viewing or enquire about the application process. Don't miss this opportunity to make this lovely shared living space your new home!
Castle Homes will undertake referencing checks on all applicants over the age of 18 wishing to move into a rental property. As part of this process, we will undertake:
• A credit check to ensure each applicant does not have any adverse credit such as CCJs (County Court Judgements).
• An affordability assessment to ensure each applicant’s income will sufficiently cover the rental payments.
• To pass the affordability check, tenants must have an annual income of 2.5 times the annual rent. ie if the rent is £500 per month, you would need an income of £15,000 per year or greater.
• Each applicant’s affordability is assessed individually against the criteria. However, couples who have previously co-habited, are married or are in a civil partnership will have their incomes combined and assessed jointly.
• Self-employed applicants will require an accountant’s reference and should have accounts for a minimum of two years.
• Employment checks to confirm your start date, salary and if your position is permanent.
• A Landlord reference (if you are currently residing in rented accommodation) confirming you have abided by the terms of the lease.
EPC Rating: C
Shared Living Room
6.2m x 3.3m
Lovely, large, shared living room
Kitchen
Large Kitchen for all tenants.
Bedroom 1
2.2m x 3.3m
Bright single bedroom with ensuite
Ensuite 1
Ensuite shower room, with WC, heated towel rail and space saver sink. (example photo).
Bedroom 2
2.45m x 3.45m
Single, bright, cozy, bedroom with ensuite.
Ensuite 2
Ensuite shower room, with WC, heated towel rail and space saver sink. (Example photo).
Bedroom 3
4.91m x 2.15m
Lovely, bright, furnished bedroom with LARGE ensuite bathroom.
Ensuite Bathroom Room 3
3.3m x 2.2m
Large ensuite with both a bath tub and a shower cubicle.
Bedroom 4
3.36m x 3.57m
Large bedroom, bright and comfortable. Furnished.
Ensuite Room 4
Ensuite shower room, with WC, heated towel rail and space saver sink. (Example photo).
- COUNCIL TAXA payment made to your local authority in order to pay for local services like schools, libraries, and refuse collection. The amount you pay depends on the value of the property.Read more about council Tax in our glossary page.
- Band: A
- PARKINGDetails of how and where vehicles can be parked, and any associated costs.Read more about parking in our glossary page.
- Ask agent
- GARDENA property has access to an outdoor space, which could be private or shared.
- Ask agent
- ACCESSIBILITYHow a property has been adapted to meet the needs of vulnerable or disabled individuals.Read more about accessibility in our glossary page.
- Ask agent
Alpha Grove, Stockton-On-Tees, TS20
Add an important place to see how long it'd take to get there from our property listings.
__mins driving to your place
Notes
Staying secure when looking for property
Ensure you're up to date with our latest advice on how to avoid fraud or scams when looking for property online.
Visit our security centre to find out moreDisclaimer - Property reference 43a9e3ad-6fa4-4ba6-9288-37d4b62612a9. The information displayed about this property comprises a property advertisement. Rightmove.co.uk makes no warranty as to the accuracy or completeness of the advertisement or any linked or associated information, and Rightmove has no control over the content. This property advertisement does not constitute property particulars. The information is provided and maintained by Castle Homes, Darlington. Please contact the selling agent or developer directly to obtain any information which may be available under the terms of The Energy Performance of Buildings (Certificates and Inspections) (England and Wales) Regulations 2007 or the Home Report if in relation to a residential property in Scotland.
*This is the average speed from the provider with the fastest broadband package available at this postcode. The average speed displayed is based on the download speeds of at least 50% of customers at peak time (8pm to 10pm). Fibre/cable services at the postcode are subject to availability and may differ between properties within a postcode. Speeds can be affected by a range of technical and environmental factors. The speed at the property may be lower than that listed above. You can check the estimated speed and confirm availability to a property prior to purchasing on the broadband provider's website. Providers may increase charges. The information is provided and maintained by Decision Technologies Limited. **This is indicative only and based on a 2-person household with multiple devices and simultaneous usage. Broadband performance is affected by multiple factors including number of occupants and devices, simultaneous usage, router range etc. For more information speak to your broadband provider.
Map data ©OpenStreetMap contributors.
