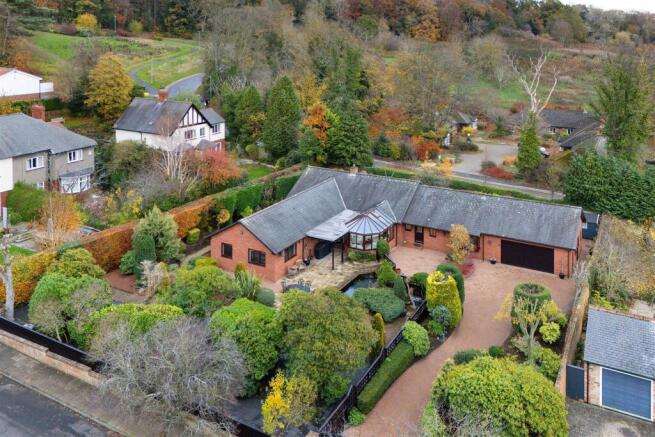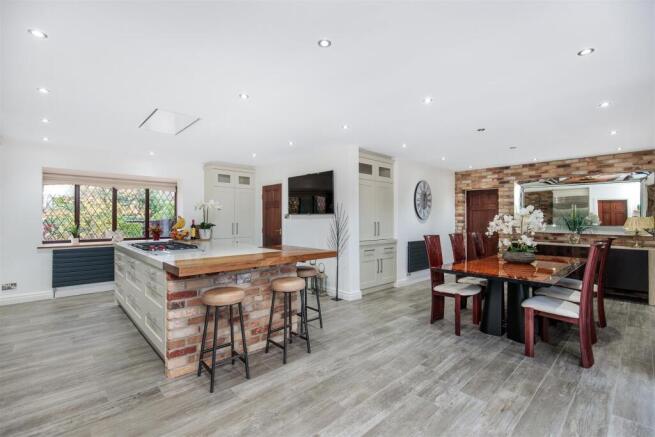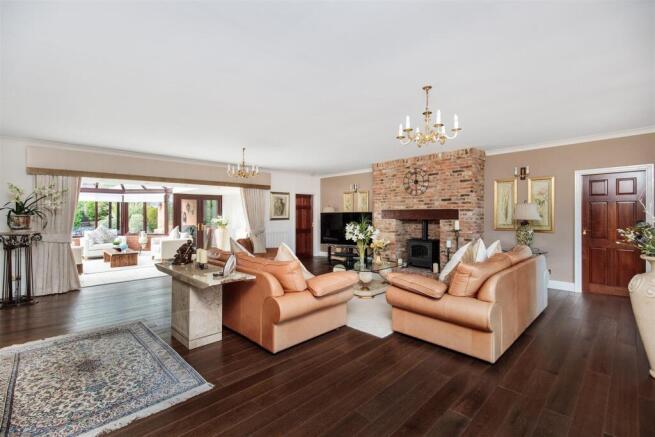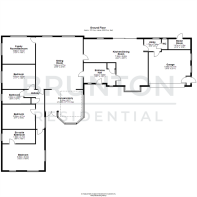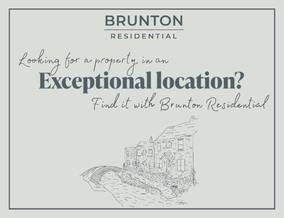
4 bedroom detached bungalow for sale
Thorp Avenue, Morpeth, NE61

- PROPERTY TYPE
Detached Bungalow
- BEDROOMS
4
- BATHROOMS
2
- SIZE
Ask agent
- TENUREDescribes how you own a property. There are different types of tenure - freehold, leasehold, and commonhold.Read more about tenure in our glossary page.
Freehold
Key features
- SUBSTANTIAL THREE BEDROOM DETACHED HOME
- SITUATED ON A GENEROUS PLOT
- SINGLE-STOREY ACCOMODATION
- IMPRESSIVE SITTING ROOM
- STYLISH KITCHEN/DINING ROOM
- WONDERFUL CONSERVATORY
- DELIGHTFUL GARDENS
- OFF-STREET PARKING & DOUBLE GARAGE
- ENERGY RATING C
- COUNCIL TAX BAND G
Description
This stylish single-storey residence offers elegant and exceptionally spacious interiors, including an impressive sitting room, a wonderful garden room, and a magnificent bespoke luxury kitchen fitted only three years ago with high-end appliances. Additional accommodation includes a useful utility room, WC, and two well-appointed bathrooms—both finished to a high standard, with the master enjoying an en-suite. The property also benefits from extensive fitted storage throughout, a double garage with a fully boarded loft, and beautifully landscaped gardens accessed via a private, gated driveway.
This rare home combines privacy with convenience, being just moments from Morpeth’s vibrant town centre. Local amenities include independent shops, cafés, restaurants and highly regarded schools, with the leisure centre, Morpeth Golf Club and medical facilities all within walking distance. The area offers excellent transport connections, making the property ideal for families and professionals seeking space, security and exceptional design close to town.
The internal accommodation comprises: A spacious entrance hall with built-in storage and an entry-gate TV monitor, leading to the sitting room and kitchen. The impressive sitting room features a reclaimed-brick chimney breast with an inset gas stove and excellent natural light from its open-plan connection to the conservatory. The conservatory enjoys French doors to the front garden, while a further versatile dual-aspect room provides an ideal family room, office or additional bedroom.
The luxury bespoke kitchen, fitted only three years ago, forms a magnificent open-plan kitchen/dining space with sliding doors to the terrace and rear garden. It includes high-quality cabinetry, quartz and walnut worktops, a Quooker tap, and premium appliances still under warranty: two Wolf ovens (one steam), a full-sized Wolf gas hob, SubZero fridge freezer and an integrated dishwasher. Off the kitchen is a useful utility room with additional storage and laundry plumbing, leading to a WC and the integral double garage. The garage benefits from loft ladders and a fully boarded, lit loft area providing substantial extra storage. The property also offers underfloor heating to the kitchen/diner, utility room and main bathroom, together with CCTV, an internal alarm system and external security lighting.
From the sitting room, an internal hallway gives access to three exceptionally spacious double bedrooms, each accommodating king-sized beds with generous floor space and extensive fitted wardrobes. The master bedroom enjoys dual-aspect windows and an en-suite bathroom with a bath, washbasin, walk-in rainfall shower and WC. The main bathroom features high-end marble tiling throughout, a freestanding bath with shower attachment, a walk-in shower, WC and washbasin.
Externally, electric double gates open onto a generous driveway leading to the integral garage. The beautifully landscaped south- and west-facing gardens provide excellent privacy and screening, with the property walled on three sides and the remaining boundary fenced and bordered by mature hedging and conifers. Features include stone terraces, a water feature, a covered barbecue and dining area, raised beds and pergolas. To the rear is an attractive walled courtyard garden and a large boiler room/garden store offering significant additional storage capacity.
Entrance Hall - 3.22m x 4.00m (10'7" x 13'1") - Measurements taken from widest points.
Sitting Room - 7.48m x 6.77m (24'6" x 22'3") - Measurements taken from widest points.
Conservatory - 4.62m x 5.45m (15'2" x 17'11") - Measurements taken from widest points.
Family Room/Bedroom - 3.86m x 4.71m (12'8" x 15'5") - Measurements taken from widest points.
Hallway -
Bedroom - 3.52m x 4.80m (11'7" x 15'9") - Measurements taken from widest points.
Bathroom - 2.02m x 4.06m (6'8" x 13'4") - Measurements taken from widest points.
Bedroom - 2.93m x 4.71m (9'7" x 15'5") - Measurements taken from widest points.
Bedroom - 5.85m x 6.03m (19'2" x 19'9") - Measurements taken from widest points.
En-Suite Bathroom - 1.99m x 4.71m (6'6" x 15'5") - Measurements taken from widest points.
Kitchen/Dining Room - 7.38m x 8.60m (24'3" x 28'3") - Measurements taken from widest points.
Utility - 1.76m x 2.44m (5'9" x 8'0") - Measurements taken from widest points.
Wc -
Garage - 5.08m x 6.11m (16'8" x 20'1") - Measurements taken from widest points.
Boiler Room - 1.47m x 3.18m (4'10" x 10'5") - Measurements taken from widest points.
Disclaimer - The information provided about this property does not constitute or form part of an offer or contract, nor may be it be regarded as representations. All interested parties must verify accuracy and your solicitor must verify tenure/lease information, fixtures & fittings and, where the property has been extended/converted, planning/building regulation consents. All dimensions are approximate and quoted for guidance only as are floor plans which are not to scale and their accuracy cannot be confirmed. Reference to appliances and/or services does not imply that they are necessarily in working order or fit for the purpose.
Brochures
Thorp Avenue, Morpeth, NE61Brochure- COUNCIL TAXA payment made to your local authority in order to pay for local services like schools, libraries, and refuse collection. The amount you pay depends on the value of the property.Read more about council Tax in our glossary page.
- Band: G
- PARKINGDetails of how and where vehicles can be parked, and any associated costs.Read more about parking in our glossary page.
- Yes
- GARDENA property has access to an outdoor space, which could be private or shared.
- Yes
- ACCESSIBILITYHow a property has been adapted to meet the needs of vulnerable or disabled individuals.Read more about accessibility in our glossary page.
- Ask agent
Thorp Avenue, Morpeth, NE61
Add an important place to see how long it'd take to get there from our property listings.
__mins driving to your place
Get an instant, personalised result:
- Show sellers you’re serious
- Secure viewings faster with agents
- No impact on your credit score
Your mortgage
Notes
Staying secure when looking for property
Ensure you're up to date with our latest advice on how to avoid fraud or scams when looking for property online.
Visit our security centre to find out moreDisclaimer - Property reference 34313765. The information displayed about this property comprises a property advertisement. Rightmove.co.uk makes no warranty as to the accuracy or completeness of the advertisement or any linked or associated information, and Rightmove has no control over the content. This property advertisement does not constitute property particulars. The information is provided and maintained by Brunton Residential, Morpeth. Please contact the selling agent or developer directly to obtain any information which may be available under the terms of The Energy Performance of Buildings (Certificates and Inspections) (England and Wales) Regulations 2007 or the Home Report if in relation to a residential property in Scotland.
*This is the average speed from the provider with the fastest broadband package available at this postcode. The average speed displayed is based on the download speeds of at least 50% of customers at peak time (8pm to 10pm). Fibre/cable services at the postcode are subject to availability and may differ between properties within a postcode. Speeds can be affected by a range of technical and environmental factors. The speed at the property may be lower than that listed above. You can check the estimated speed and confirm availability to a property prior to purchasing on the broadband provider's website. Providers may increase charges. The information is provided and maintained by Decision Technologies Limited. **This is indicative only and based on a 2-person household with multiple devices and simultaneous usage. Broadband performance is affected by multiple factors including number of occupants and devices, simultaneous usage, router range etc. For more information speak to your broadband provider.
Map data ©OpenStreetMap contributors.
